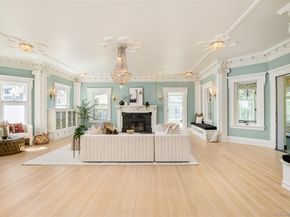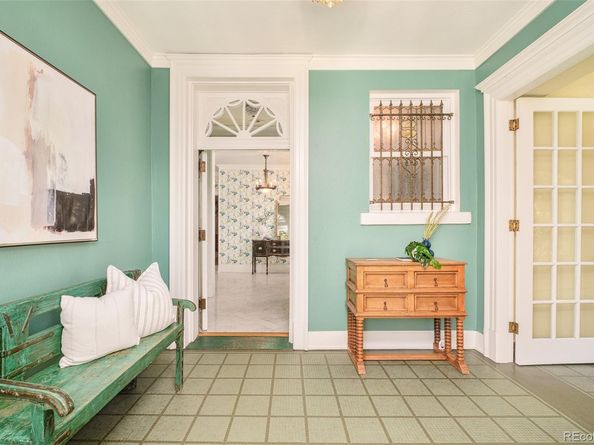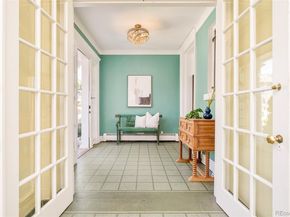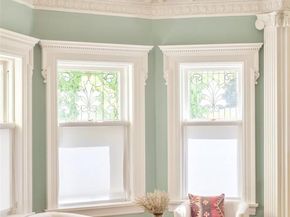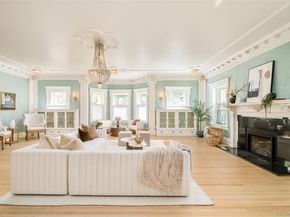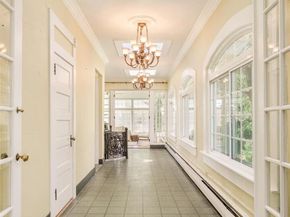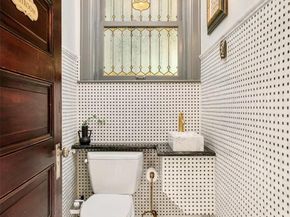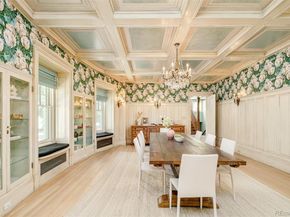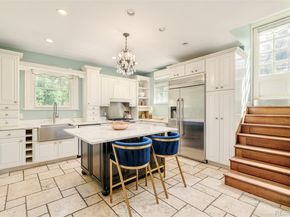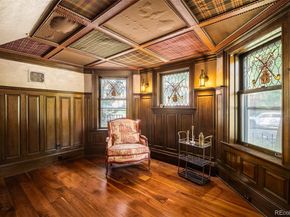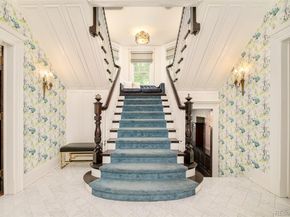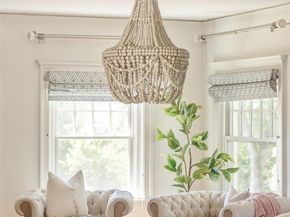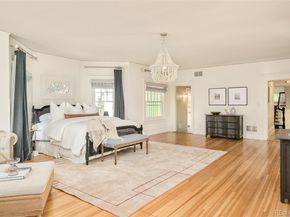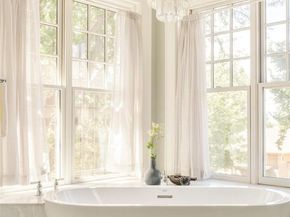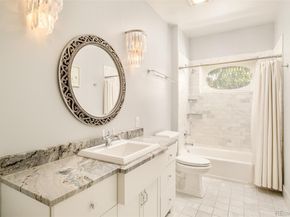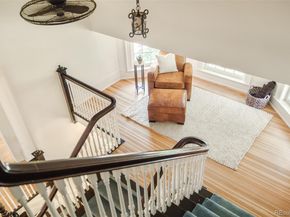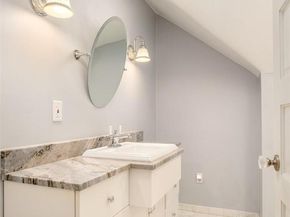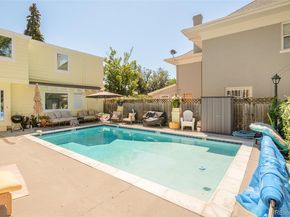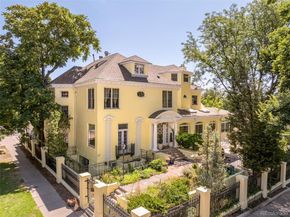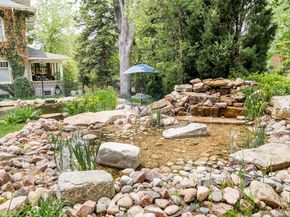A rare opportunity to experience historic elegance reimagined for modern living, the iconic Schomp Mansion stands among Denver's most distinguished residences. Set within an exclusive, HOA-maintained private courtyard, this timeless estate blends Old World craftsmanship with refined contemporary updates, offering a grandeur that has been thoughtfully preserved. Inside, richly detailed architecture sets a dramatic tone, beginning with an awe-inspiring entry that opens to luminous formal living and dining spaces designed for both everyday comfort and sophisticated entertaining. Sunlight pours into the adjoining sunroom, creating a serene extension of the main level. A stately library, wrapped in warm millwork and suede ceilings, adds an intimate retreat, while the former cigar room, now a stylish bar, brings a layer of character perfect for gatherings. The kitchen is bright and inviting, balancing classic charm with functional design. A striking split staircase leads to an exceptional primary suite, offering a private haven with a fireplace, a generous layout, heated floors, a luxurious 5-piece bath, a secondary bath, and three walk-in closets. Two additional bathrooms and bedroom on this level add convenience and flexibility. Outdoors, enjoy the Colorado lifestyle from a private deck overlooking the grounds, or relax beside the pool within the security and comfort of the gated property. Every space reflects the home's architectural heritage while integrating modern comforts, creating a truly singular blend of history, elegance, and livability. Steeped in significance and meticulously enhanced, the Schomp Mansion offers the extremely rare chance to own a piece of Denver's past, beautifully elevated and ready to be treasured for generations to come. Positioned for lifestyle, the mansion lies approximately 0.8 mi to Cheesman Park, 1.2 mi to Cherry Creek North, and 1.0 mi to 16th St Mall offering both prestige and practical access to the city's finest amenities.












