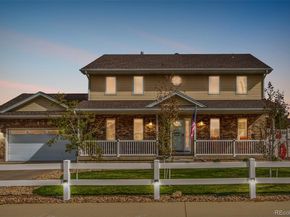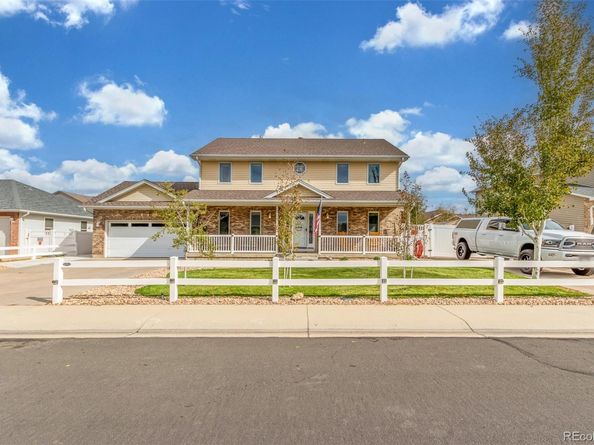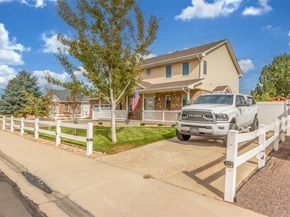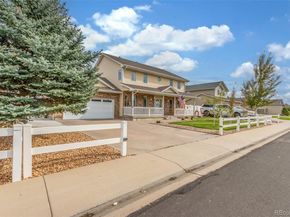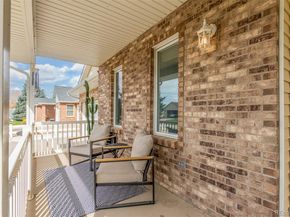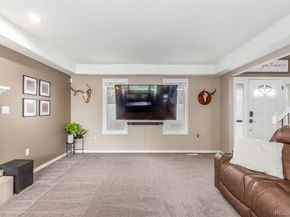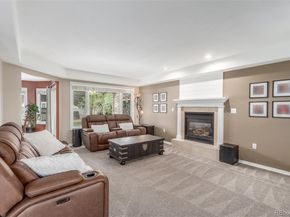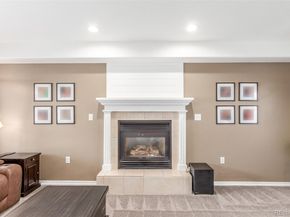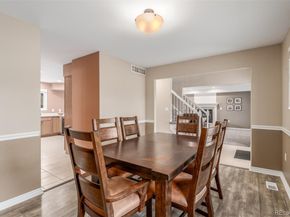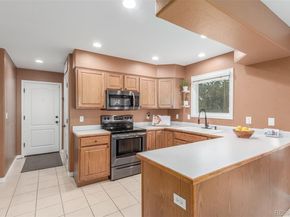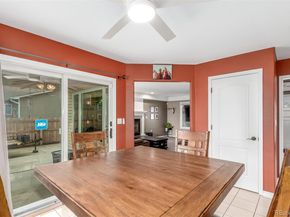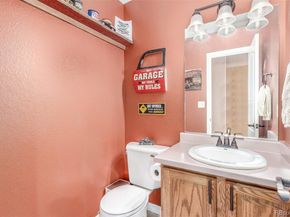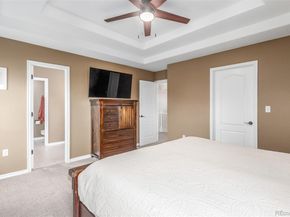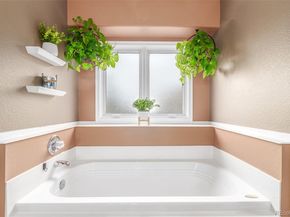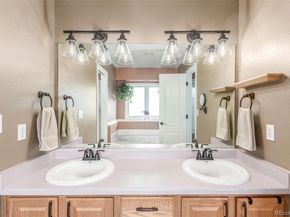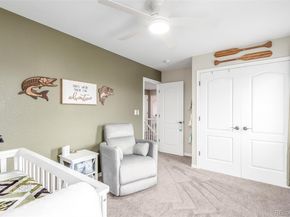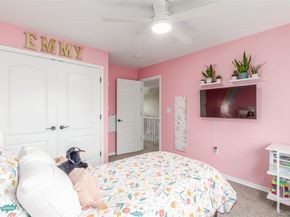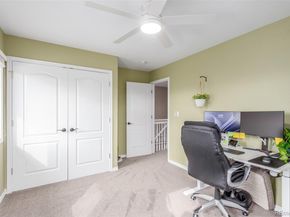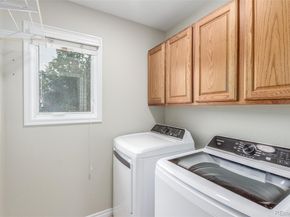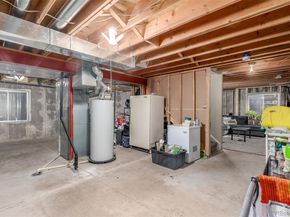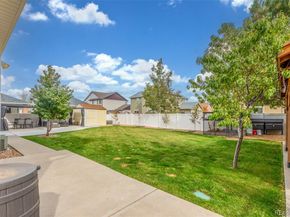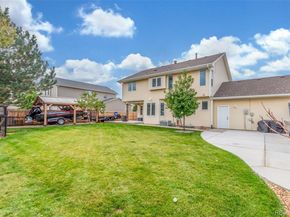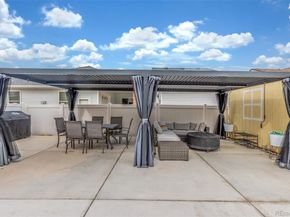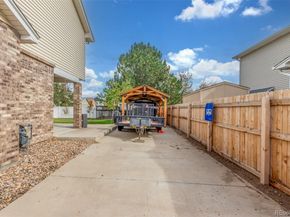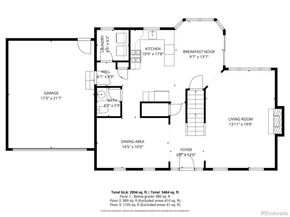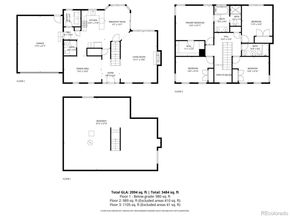BACK ON THE MARKET THROUGH NO FAULT OF THE SELLER. BUYER’S FINANCING FELL THROUGH ONE WEEK BEFORE CLOSING. PROPERTY SUCCESSFULLY PASSED INSPECTION. Already appraised at $630,000 — buy with confidence.
This beautifully maintained 4-bedroom, 3-bath custom home offers 1,968 SqFt of finished living space plus a full unfinished basement for instant equity potential. Sitting on one of the largest lots in the neighborhood and featuring NO HOA, this property gives you the freedom to truly live your way.
The inviting exterior showcases brick accents, a full-length front porch, and exceptional parking options: a 2-car attached garage, RV gate, custom carport, and an additional driveway—with room for 6+ vehicles, RV, or boat. This level of parking and flexibility is nearly impossible to find at this price point.
Inside, you’ll find a warm and welcoming living room with a fireplace, a formal dining area, and a kitchen equipped with black stainless steel appliances, wood cabinetry, ample counter space, and a pantry. Enjoy newer carpet (2022), updated windows, custom paint finishes, smart ceiling fans, and a brand-new Anderson sliding door leading to the backyard.
The primary suite is a true retreat with a spacious walk-in closet, updated fixtures, and a luxurious five-piece bath featuring double sinks and a deep soaking tub.
Step outside to a newly landscaped yard with a large patio, charming chicken coop, and plenty of open space for play, gardening, or future expansion. Additional highlights include epoxy-coated garage floors, smart thermostat, smart garage doors, and a smart sprinkler system for effortless maintenance.
A rare combination of space, updates, parking, and freedom—all on an oversized lot and already appraised at $630,000. A true jewel. Make it yours.












