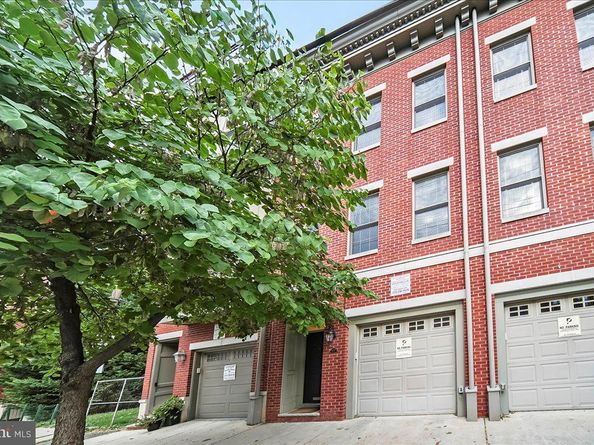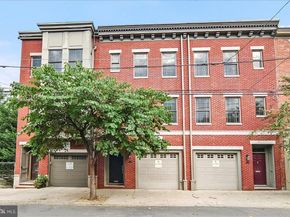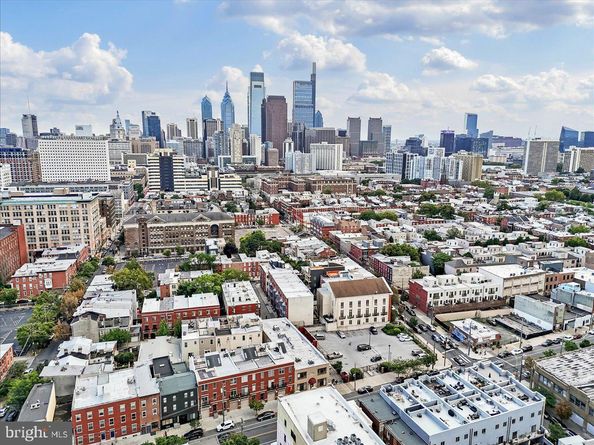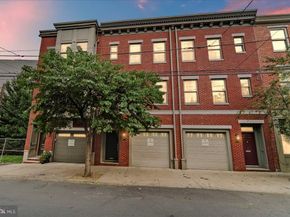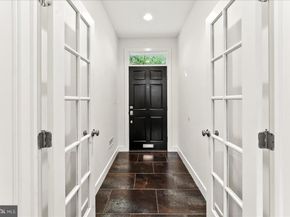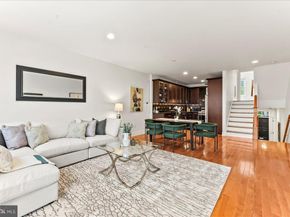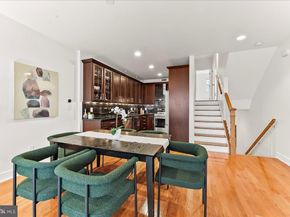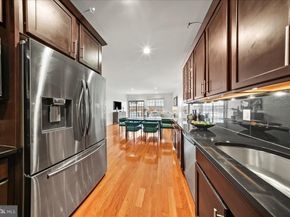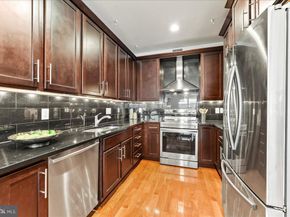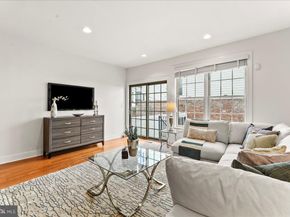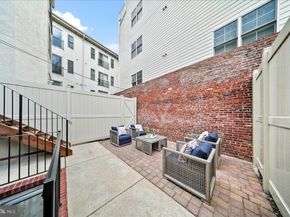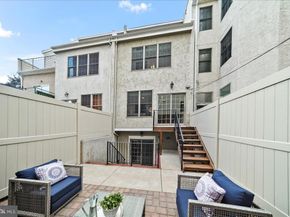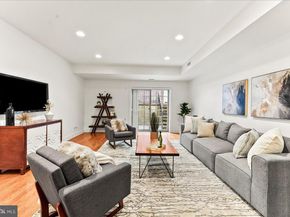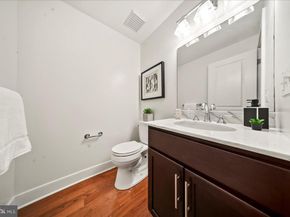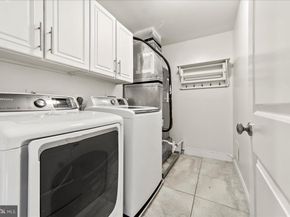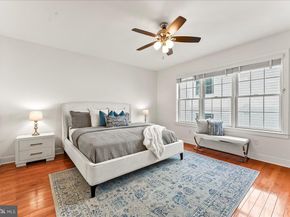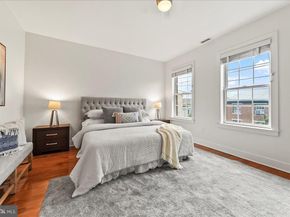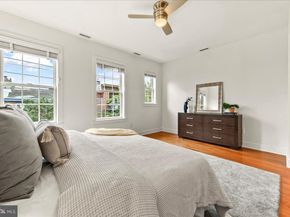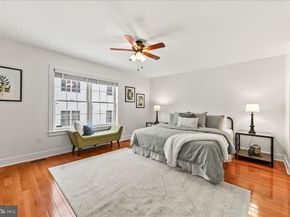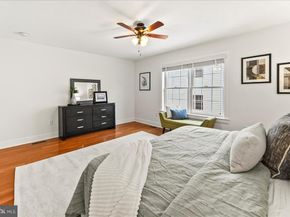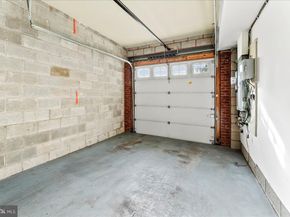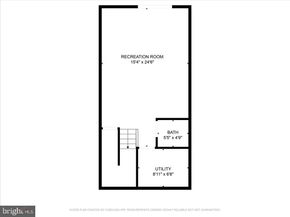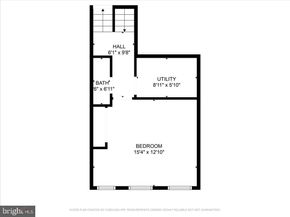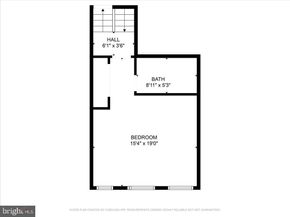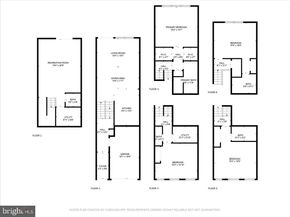Move right in to this open layout four-bedroom brick townhouse featuring an oversized garage and an additional walkout lower level — a Philadelphia rarity — that extends into a wonderful outdoor space, in the desirable Spring Garden section of Fairmount. Inside this 3,073-square-foot brick home, tall ceilings dotted with recessed lighting rise above crisp white art-walls and beautiful hardwood flooring. A tile vestibule with French doors makes a warm welcome. The open-plan main level offers an ideal layout for entertaining with a large living room, dining area and a gourmet kitchen lined with abundant cherry cabinetry and granite countertops and backsplashes. Chefs will love the upscale stainless steel appliances, including a new vented range and a new refrigerator. A half bath and a spacious laundry room add convenience within easy reach of the gorgeous main floor. Meanwhile, the home’s amazing walkout lower level delivers a generous footprint for a family room, home gym, office, or all of the above, with a second half bathroom and two storage areas with an additional refrigerator. Accessible from both the living room and lower level, the private patio is an irresistible destination for outdoor lounging and entertaining due to its convenient access from the common areas. Head upstairs to explore the luxurious primary suite featuring a king-size bedroom with huge windows, two walk-in closets, and ample linen storage. The en suite spa bath beckons with a jetted soaking tub, frameless glass shower, vanity and designer tile. Two oversized secondary suites boast en suite baths and abundant closet space. A fourth bedroom, perfect as a guest room or home office, completes this expansive layout. This home offers extensive upgrades, including Nest thermostats, fresh paint and stain inside and out, a newly coated roof, a new water heater, and an updated HVAC. An attached front-facing garage with a new smart garage door opener adds easy off-street parking to this turnkey Philadelphia showplace. CMX4 zoned for a home office option. Located in Fairmount’s Spring Garden section, this home offers excellent walk, transit and bike scores with fantastic attractions and amenities just minutes from your door. The nearby blocks are lined with outstanding restaurants and abundant supermarkets, including Aldi, Giant, and Whole Foods. Enjoy the Spring Gardens, Schuylkill River waterfront, museums, and Center City attractions. Family friendly with the Francisville Pool and Playground, Roberto Clemente Playground, Corinthian Gardens Sandpit, and Playpen within walking distance. This welcoming enclave also has donation-funded street cleaning and a neighborhood listserv. Transportation is effortless with the Fairmount subway station, bus service, and easy access to multiple highways all nearby. Make this spacious move-in ready house your new home!












