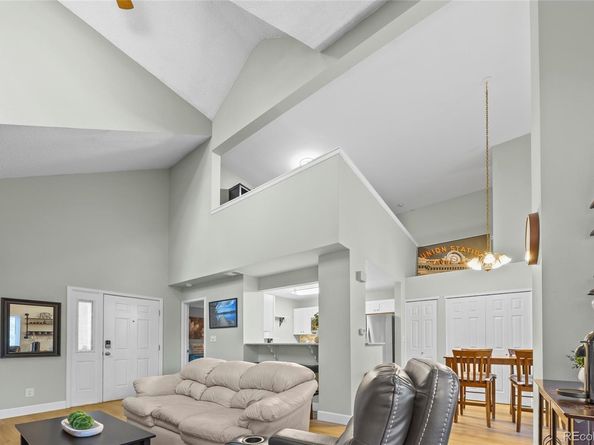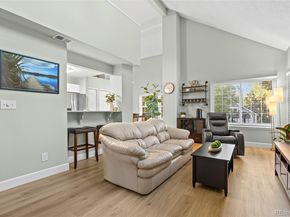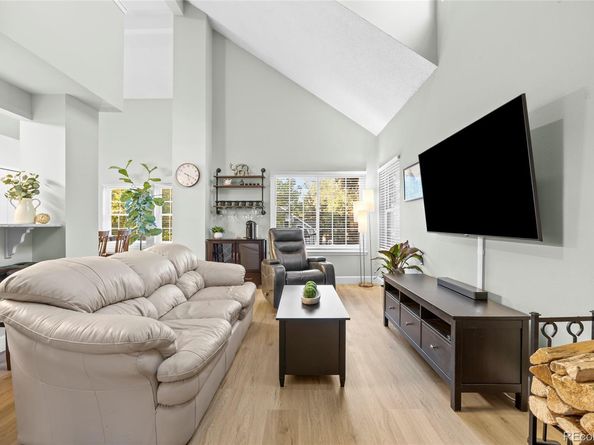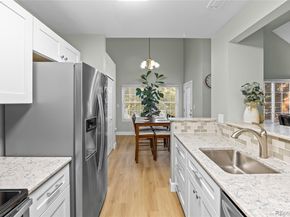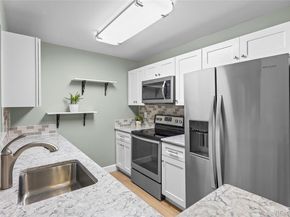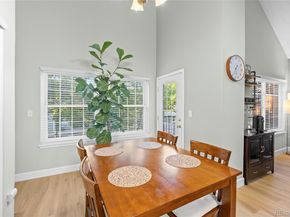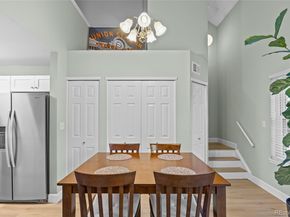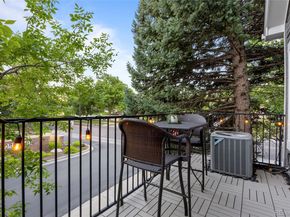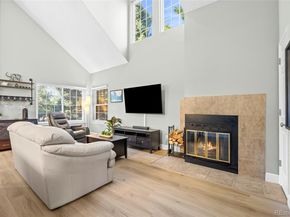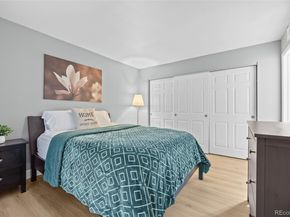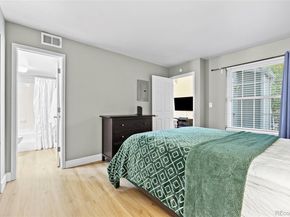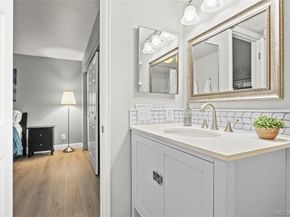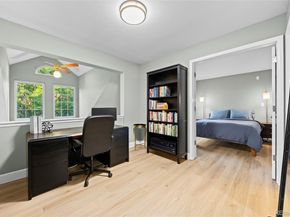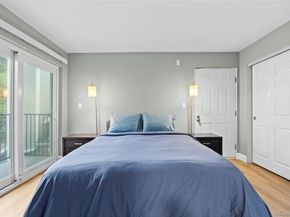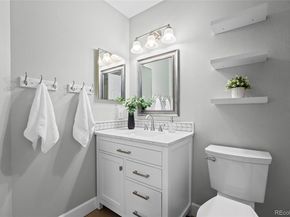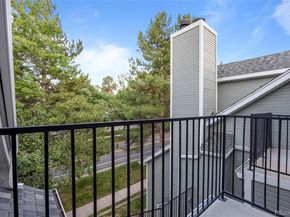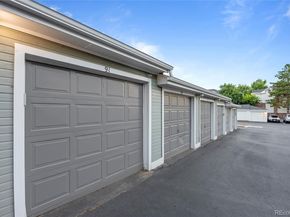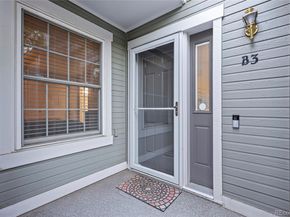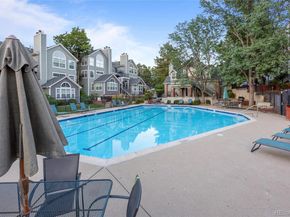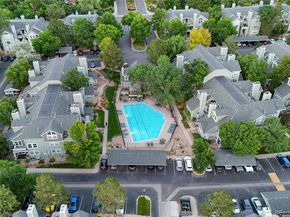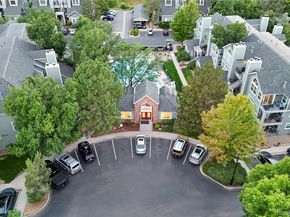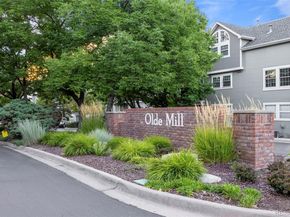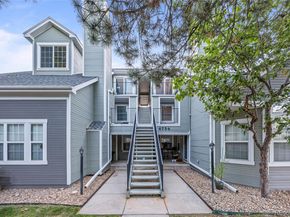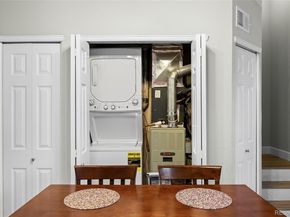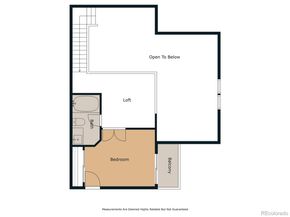Welcome to this updated end unit, move-in-ready condo with RARE garage, in the sought-after Olde Mill community. This light-filled home offers a thoughtfully designed living space, featuring two spacious bedroom suites—each with a private bath—plus includes a rare garage and plentiful guest parking. Inside, you’ll find soaring vaulted ceilings, brand-new flooring throughout the unit, and a traditional staircase (no spiral staircase here!). This beautiful remodeled kitchen shines with stainless steel appliances, updated soft-close cabinetry, modern countertops, & a pantry. Convenient main-level laundry closet includes a stackable washer/dryer. The functional flow of the kitchen, family room & dining room, make entertaining a breeze. Just outside the dining area, you'll love relaxing on your private balcony or cozy up to the family room's fireplace. The main-level suite boasts an updated full bath with tub/shower combo, while the upper-level bedroom suite w/ updated bathroom ensuite, features its own balcony, a versatile loft overlooking the living area (perfect for a home office), & also includes a private exterior entry—ideal for roommate accommodations. Relax by the cozy wood-burning fireplace in winter, or stay cool with newer central A/C in summer. Enjoy the community pool just across from this building. Recent updates include: water heater, central A/C, remodeled kitchen & bathrooms, newer stainless steel appliances, new window blinds, & beautiful LVP flooring throughout. A private storage closet sits right outside the front door. The HOA dues cover exterior maintenance (newer roofs), exterior of garage, trash, grounds maintenance & pool. Olde Mill offers an unbeatable location near award-winning Cherry Creek Schools, DTC, shopping, dining, I-25, Holly Park Pool & Tennis Center, scenic trails, and Fiddler’s Green Amphitheater. Don’t miss this rare opportunity to own a bright, stylish, and low-maintenance condo in one of the area’s most desirable communities!












