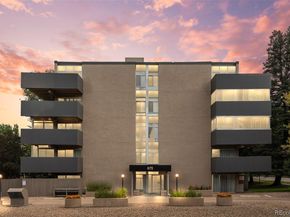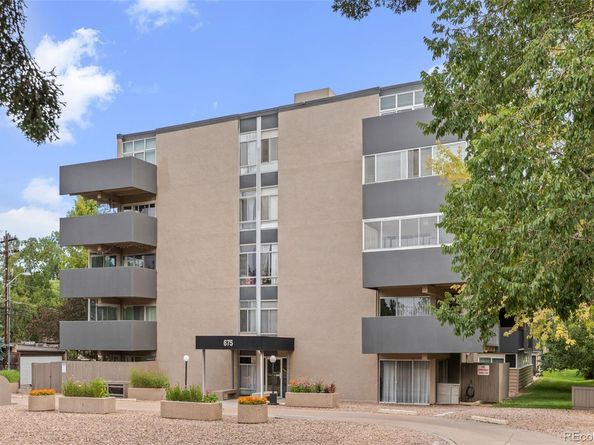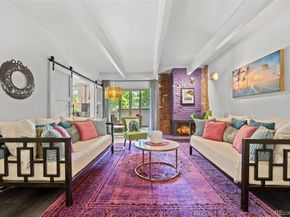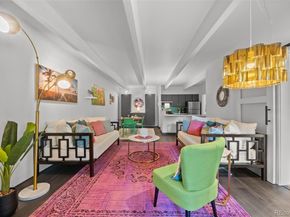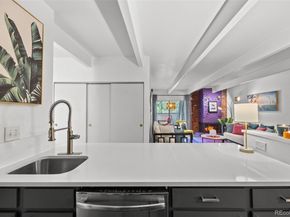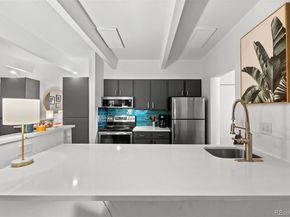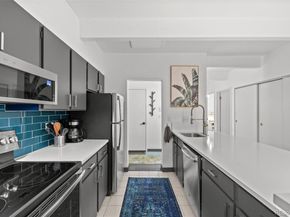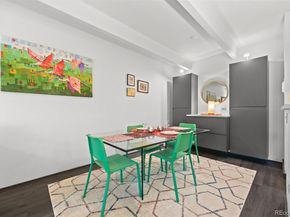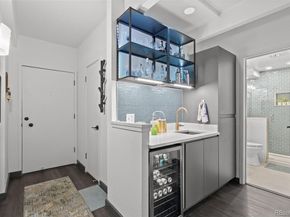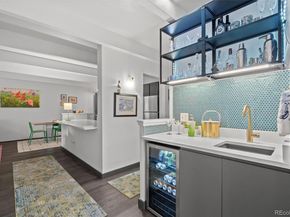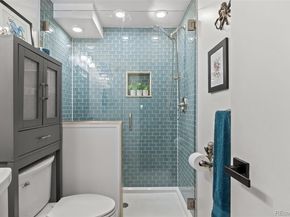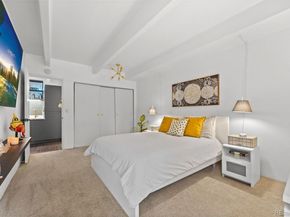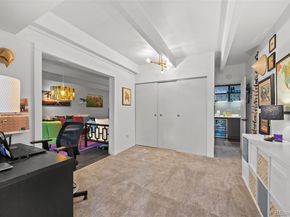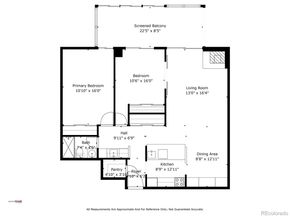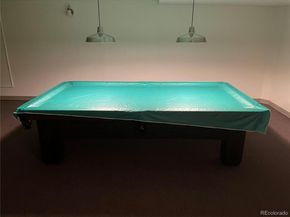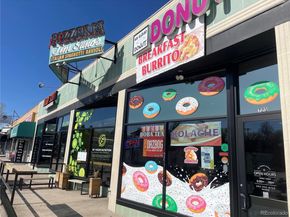Stylish Urban Living in the Heart of Bonnie Brae.
Welcome to the House of Rothschild, an intimate, 38-residence condominium community nestled in one of Denver’s most beloved neighborhoods. Perfectly positioned between Washington Park, Cherry Creek, South Gaylord, and the charm of Bonnie Brae, this location offers walkability, culture, and convenience at your doorstep.
Inside this thoughtfully reimagined condo, classic design meets modern sophistication. The owner has opened up the floor plan to create seamless flow between the kitchen, dining, and living spaces, perfect for entertaining or quiet nights in. The kitchen is beautifully updated with sleek finishes and a contemporary aesthetic. Stylish wet bar featuring a beverage refrigerator and statement penny tile backsplash.
Additional upgrades include new flooring, modern built-ins in the dining area, barn doors between the second bedroom and living room that add both function and flair. The spacious living room centers around a cozy fireplace, leading to an expansive, enclosed sunroom that adds substantial 3 season flex space, ideal as a home office, reading lounge, or creative studio.
Dual bedrooms offer privacy and comfort, each with generous closet space. The building offers exceptional amenities: year-round indoor pool, hot tub, fitness center, game room, clubhouse with kitchenette, hobby room, bicycle storage, and a secure underground garage with reserved parking and additional storage.
With all utilities except electricity included in the HOA and laundry just steps from your door, every detail has been designed for ease. Whether you're strolling to Bonnie Brae Ice Cream, enjoying a bike ride through Wash Park, or shopping in Cherry Creek, this is Denver living at its best












