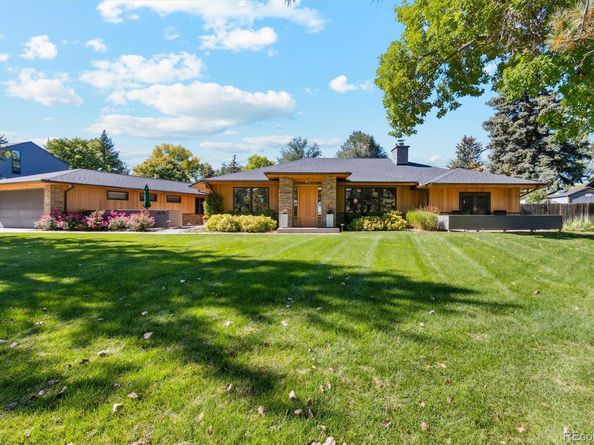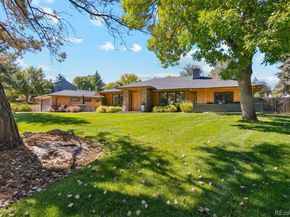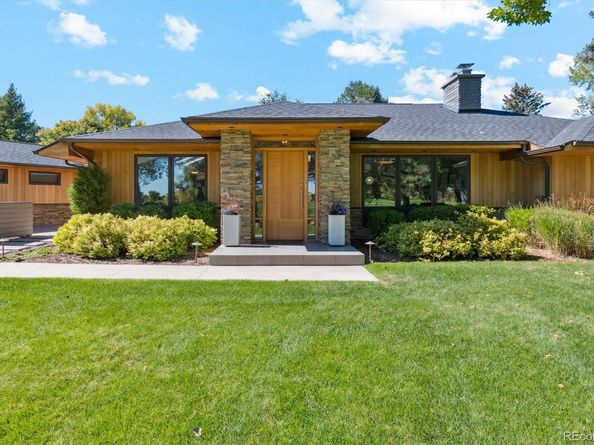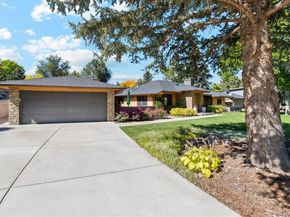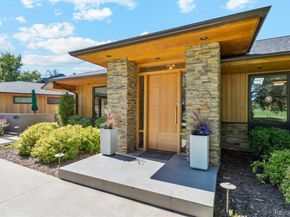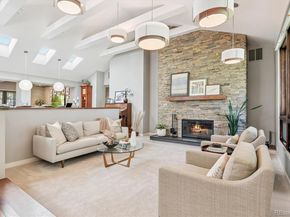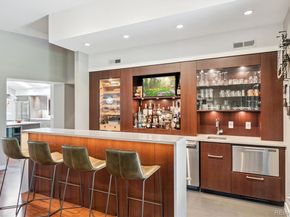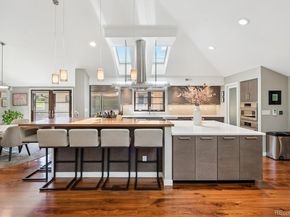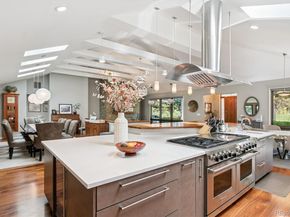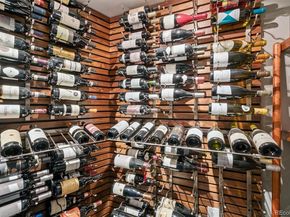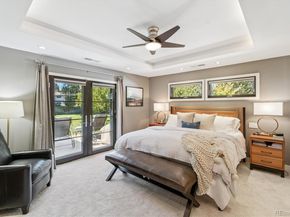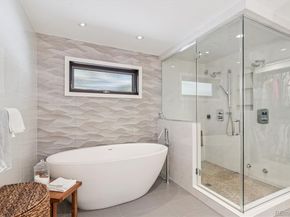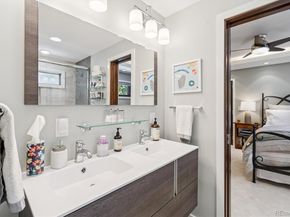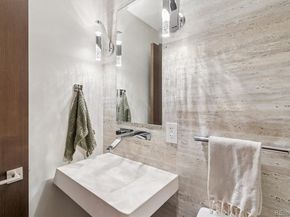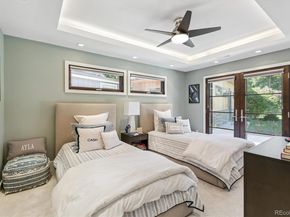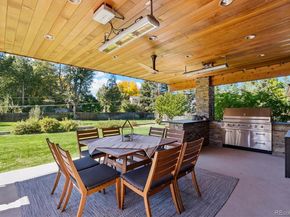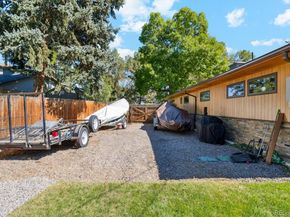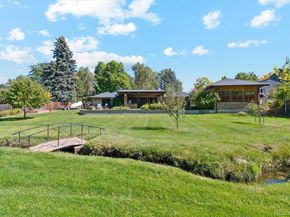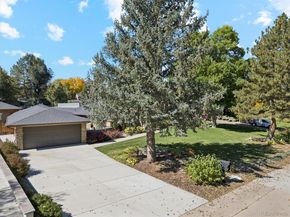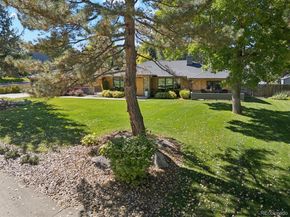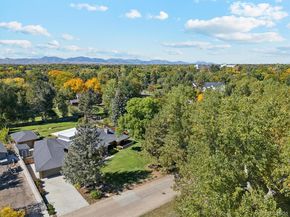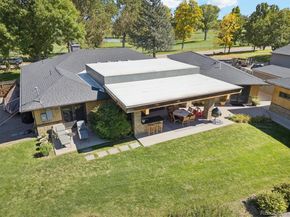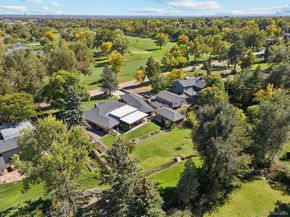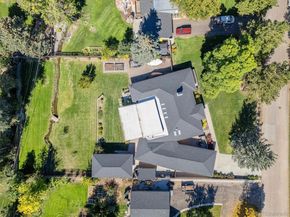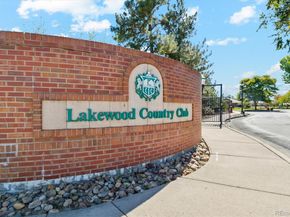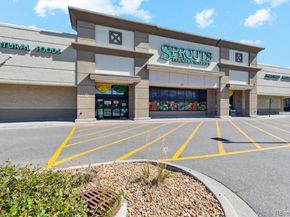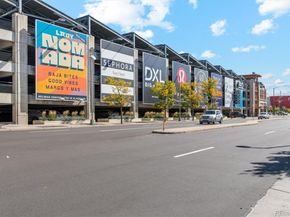Stunning Modern Retreat Overlooking Lakewood Country Club. Nestled on a prime 1/2-acre lot in Green Acres subdivision 10 minutes from downtown Denver, this exquisitely renovated 4-bed/3.5-bath masterpiece offers location, luxury & beautiful views of Lakewood Country Club golf course. Home has been meticulously transformed with high-end finishes, featuring new windows & doors, walnut flooring, light fixtures, porcelain tiles in baths. Striking natural stone & cedar exterior siding. Electrical, plumbing, HVAC systems are new. Open-concept great room, w/ soaring vaulted ceilings, seamlessly integrates the gourmet kitchen, dining, living, & family areas. Ideal for entertaining. Kitchen is chef’s dream w/ 42” Subzero refrigerator, 60” Wolf double oven gas range, Miele dishwasher, Bosch steam oven & pantry. Expansive kitchen island, bathed in natural light from skylights, features quartz countertops & solid walnut chef’s counter seating 6. Private patio off the kitchen offers direct golf course views for outdoor dining. Family room is an entertainer’s haven, complete with a full wet bar featuring custom hardwood cabinetry, commercial cooler, ice maker, & glassware dishwasher. Stunning walk-in wine storage with 270-bottle capacity adds sophistication, while the living room’s operating fireplace w/ natural stone & walnut mantel, creates an inviting ambiance. Outside, fully landscaped grounds shine with new concrete driveways, walkways, & patios, enhanced by exterior & landscape lighting, sprinkler systems. Enjoy year-round outdoor entertaining on the covered rear patio, equipped with a 54” Viking grill & ceiling heaters. Property also includes a 3-car heated garage, 500 sf wood shop, 130 sf storage/utility shed, & RV storage area. This extraordinary home blends timeless elegance with modern convenience, offering a rare opportunity to own a luxurious retreat in one of Denver’s most coveted locations. Perfect for those who demand the best in style, comfort, and functionality.












