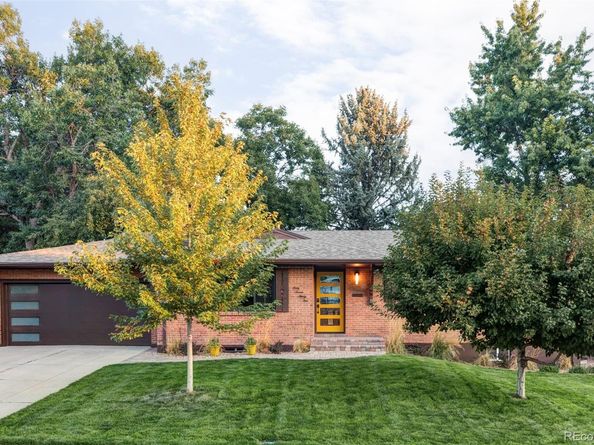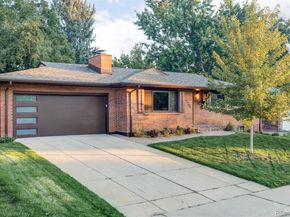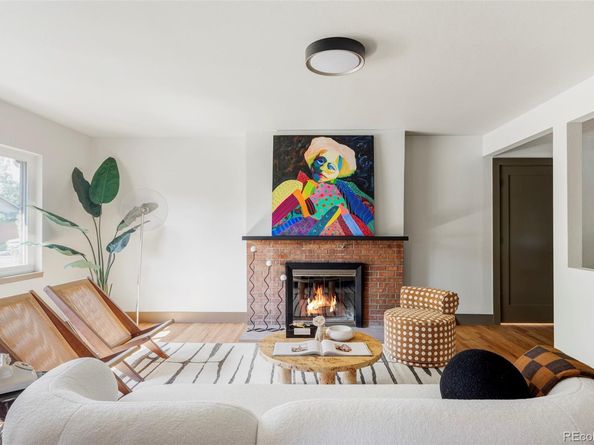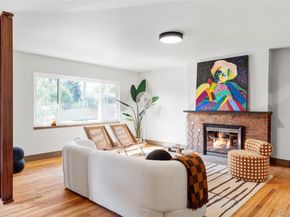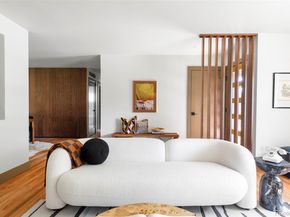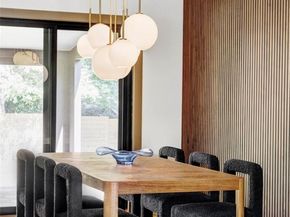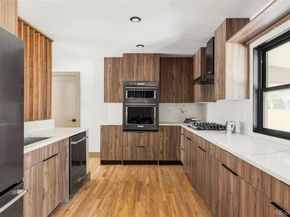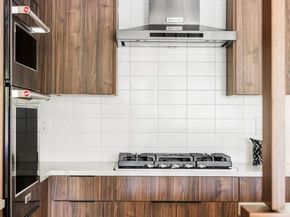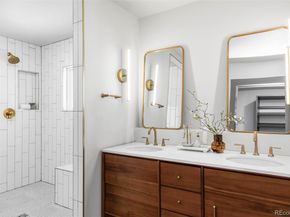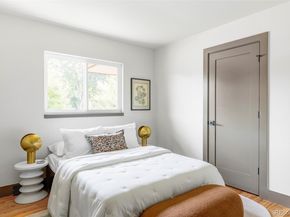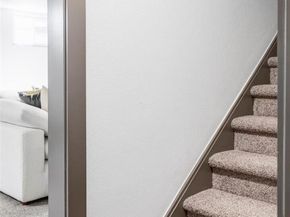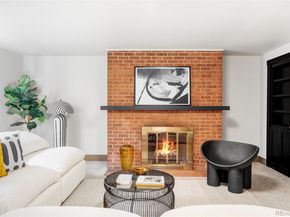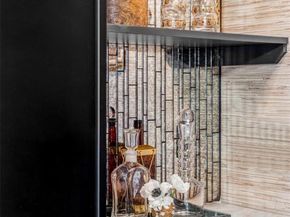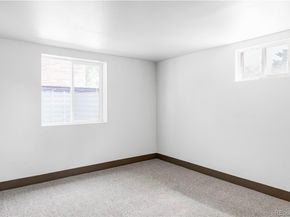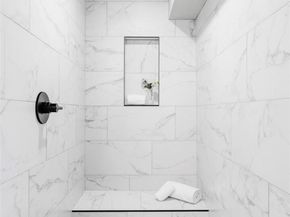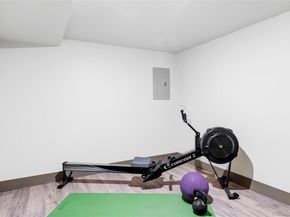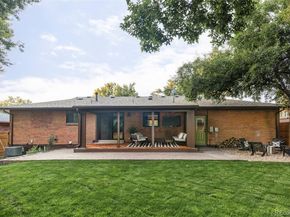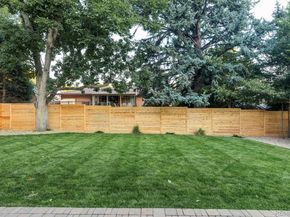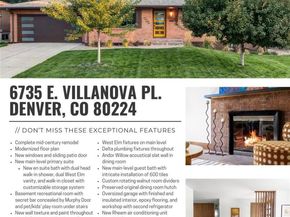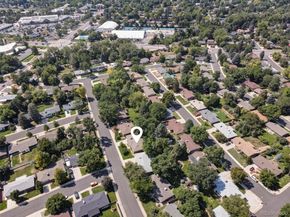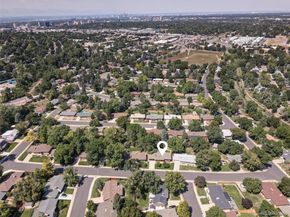A house becomes a home not through constructing walls and rooflines, but through the intention and spirit behind its creation. This complete remodel honors its classic mid-century roots, not only refreshing the structure and systems but also setting the stage for its next generations of owners. The result is a space where light flows freely, materials are thoughtfully chosen, and every detail balances curation with comfort. The main level primary suite echoes the elegance of a boutique hotel while retaining the warmth of home. The en suite bath features an expansive shower room with dual-head hardware, a West Elm vanity, and a custom walk-in closet that proves design and practicality can go hand in hand. The kitchen continues this philosophy. Euro-style walnut cabinetry with soft-close hardware, quartz countertops, and a full KitchenAid suite of appliances elevate the home’s most-used space. A preserved dining hutch nods to the past, while acoustical paneling and rotating slat walls introduce architectural rhythm. Even the hardware, chosen with care, ties the design together. There are touches of delight throughout: a hidden Murphy door reveals a wine room and bar; a cozy nook under the stairs awaits a child or pet; and a guest bath, tiled piece by piece (600 in total) becomes a small work of art. Behind the scenes, quality is just as evident. New heating, air conditioning, windows, doors, sewer line, and chimney caps ensure peace of mind. Even the garage, with epoxy floors, built-in cabinetry, and a secluded workshop, serves as a functional extension of the home. The backyard is as peaceful as it is beautiful. Fresh sod, cedar fencing, mature trees, and a covered patio wired for television create a space for year-round al fresco living and entertainment. This is more than a renovation. It is a statement that, with the right design-build team in place, beauty, foresight, and function can coexist, proving that the best homes are intentionally and lovingly designed.












