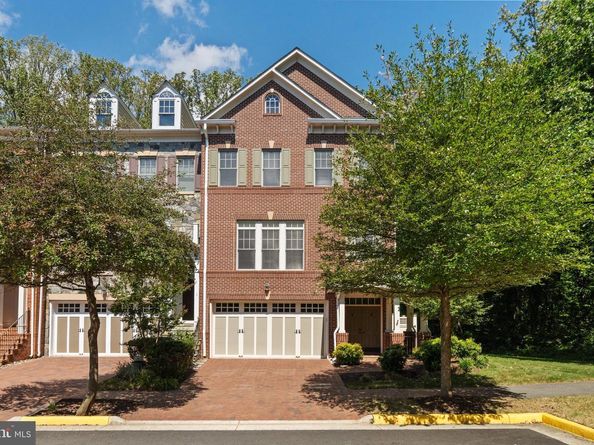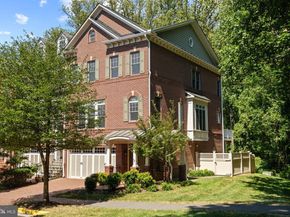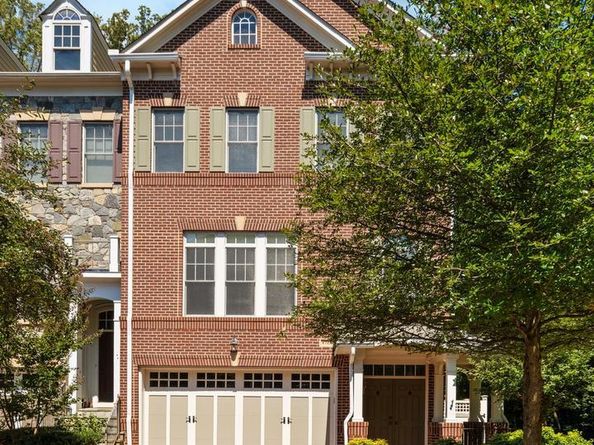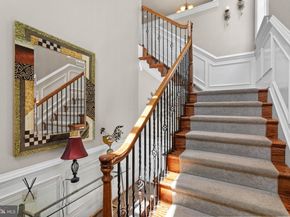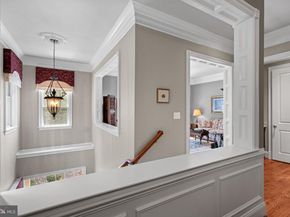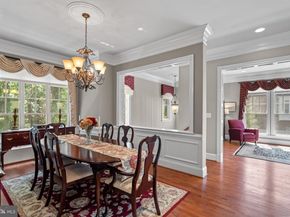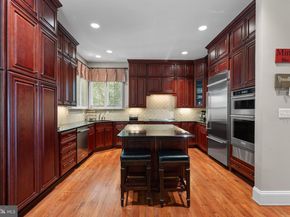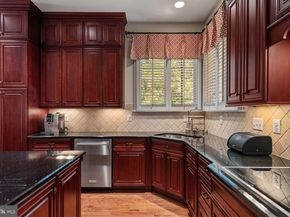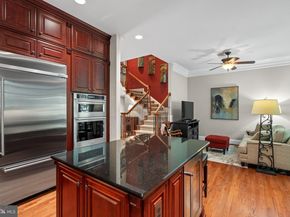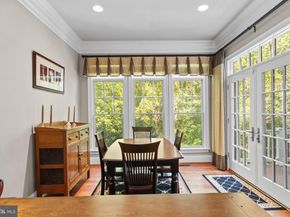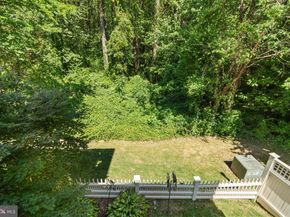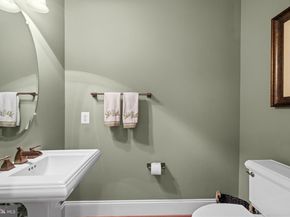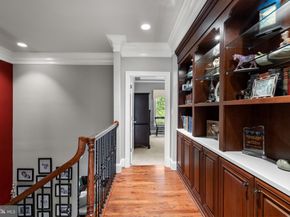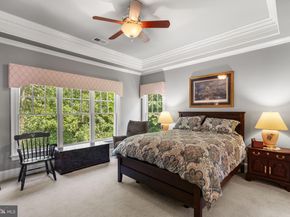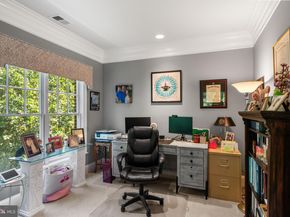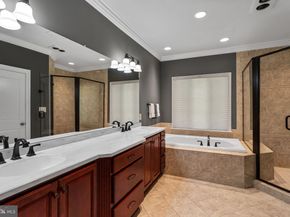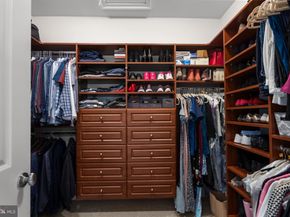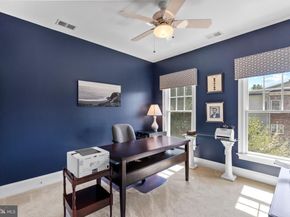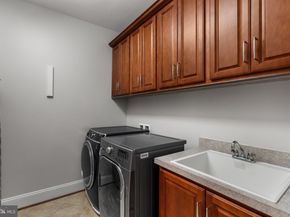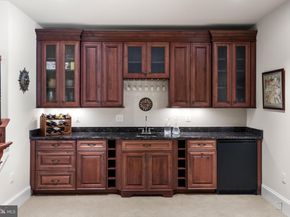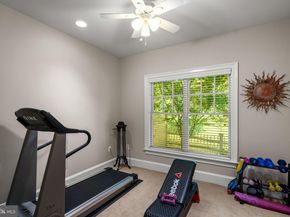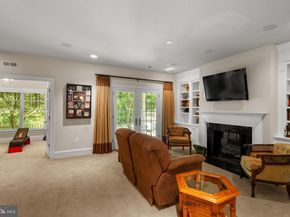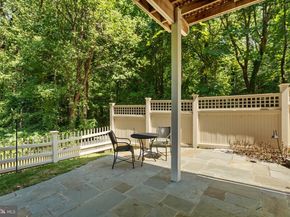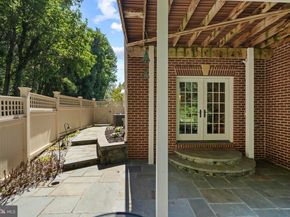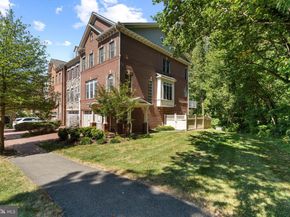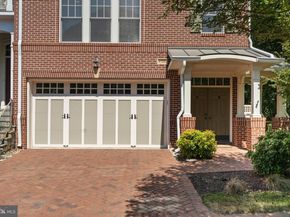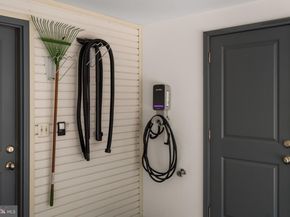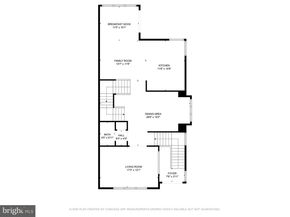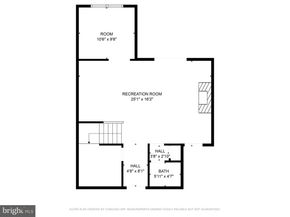Welcome to 6726 Darrells Grant Place - expanded Barclay model in the sought-after Stockwell Manor community. Beautiful brick, three-level, END-UNIT townhome with bump-outs on every floor offers over 3,100 square feet of living space and lives like a single-family home. The main level features a bright and open floor plan with hardwood floors, spacious living and dining area, deck with a retractable screen door, and chef’s kitchen with updated appliances, including a new wall oven and microwave combo with air fryer. Upstairs, you’ll find three spacious bedrooms, including the primary suite with a tray ceiling, attached office/den, walk-in closet with custom organizers, and a spa-like ensuite bath. Bedroom 2 & 3 with a hall full bath and separate laundry room with cabinetry adds convenience. The walk-out lower level is an entertainer’s dream with a custom wet bar, luxury cabinetry, stone countertops, gas fireplace, built-ins, sound system, a half bath, storage room, and access to the two-car garage with an electric car charger, custom flooring, and cabinetry. The fenced-in back & side yards backing to 30-acre Haycock-Longfellow Park and showcases $25k+ in hardscaping, creating a private retreat. Additional features include custom built-ins, Closets Stretchers organizers throughout, tankless water heater, water softener system, ADT security with cameras and sensors, and recent updates such as a new cooktop and exhaust (Sept 2025), walk oven & microwave combo with airfryer (March 2025), dishwasher (2023), oversized gutters with guards (2021), refrigerator (2019), and island beverage fridge (2018). The HOA covers all lawn maintenance, including private fenced-in yard. Ideally located in the McLean High School pyramid and just steps to Haycock Elementary, this home is minutes to West Falls Church Metro, Tysons, McLean, shopping, dining, and commuter routes including I-66, I-495, and the GW Parkway.












