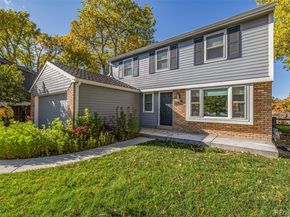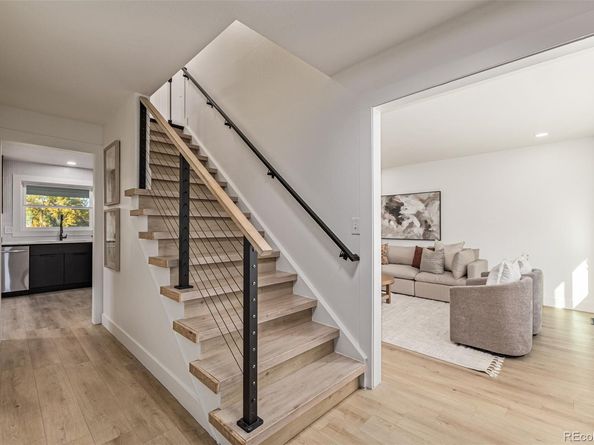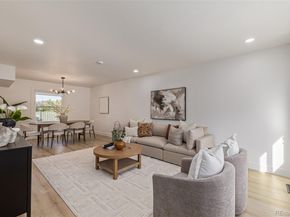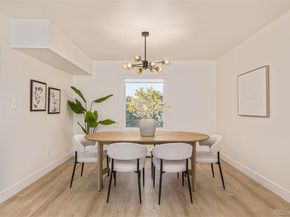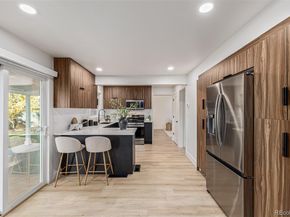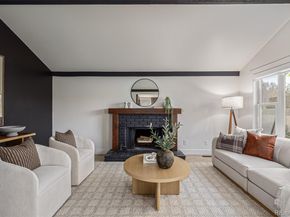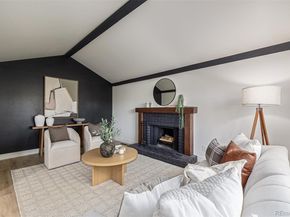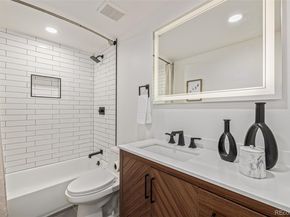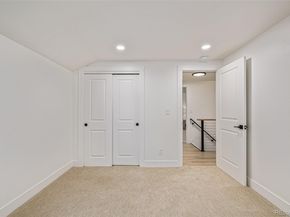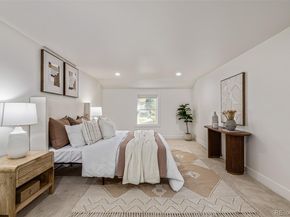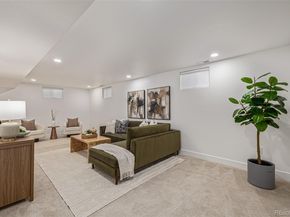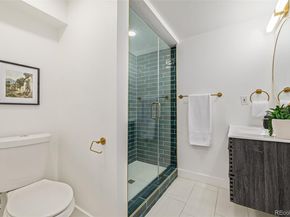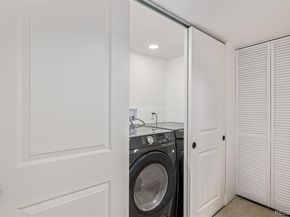Nestled in the sought-after Homestead in the Willows, this gorgeously remodeled home occupies a spacious 0.3-acre lot on a serene cul-de-sac. Boasting extraordinary features and contemporary upgrades, this residence redefines comfort and luxury living.
Upon entering, you're greeted by a grand staircase adorned with custom hand railings. To the right, the living and dining areas shine with new light fixtures. The redesigned kitchen offers ample cabinet space, quartz countertops, and a spacious peninsula. The adjoining family area, with a wood-burning fireplace, provides a cozy space to relax and unwind. Up on the second floor, you'll discover a generously sized primary bedroom with an en-suite bathroom and a walk-in closet. Across the hall, you'll find the second and third bedroom, with updated bathroom completing the level. The recently finished basement features a third living area and a spacious hallway, perfect for a playroom or home office. A fourth bedroom with an egress window and a beautiful bathroom with a floating sink cabinet make this space even more enticing. Outside you'll find an expansive backyard with a brand-new patio and fresh concrete flooring. This private oasis is ideal for hosting gatherings and enjoying outdoor entertainment in style. This home has been thoughtfully upgraded with new luxury hickory vinyl flooring, exterior paint, a modern kitchen with custom cabinets and newer appliances and HVAC system, a contemporary garage door, freshly poured garage concrete flooring, stylish wood shutters, LED bathroom mirrors, and more. Located within the award-winning Cherry Creek School District and exceptionally convenient to I-25, C-470, the DTC, and Park Meadows Mall, this home offers the perfect blend of luxury, location, and lifestyle. TheHomestead in the Willows community also provides an abundance of amenities, including a pool, tennis courts, and playgrounds. Buyer to verify square feet












