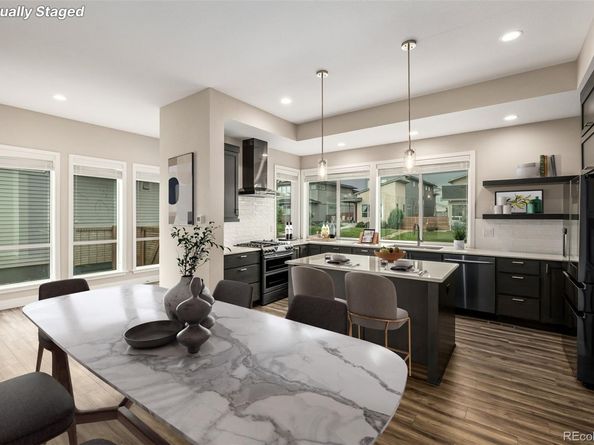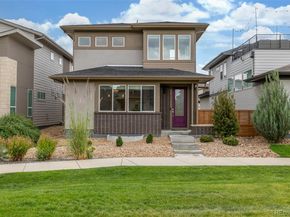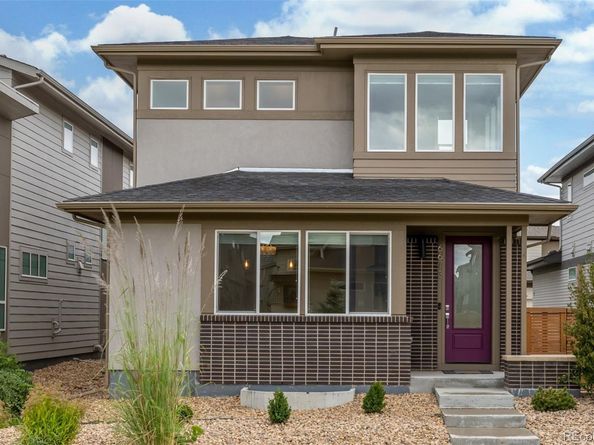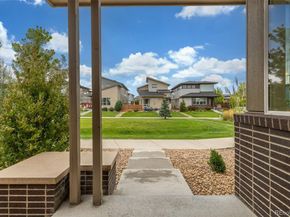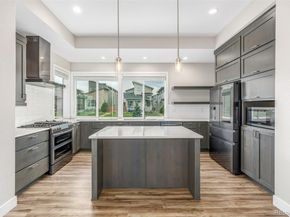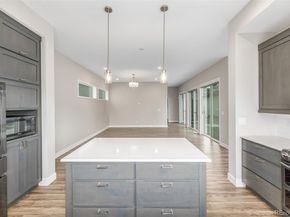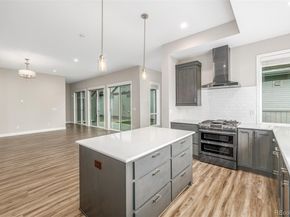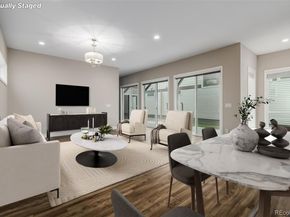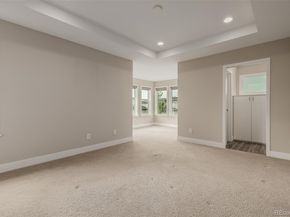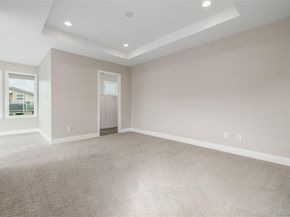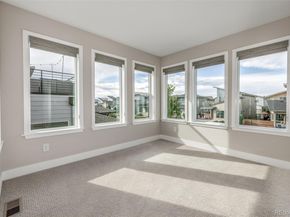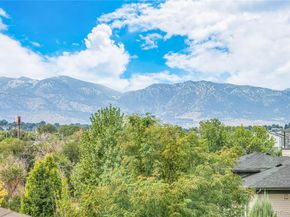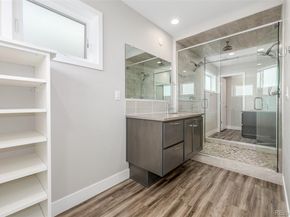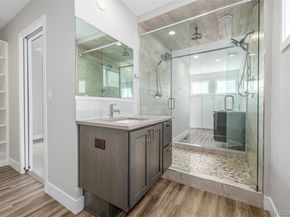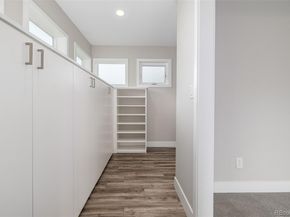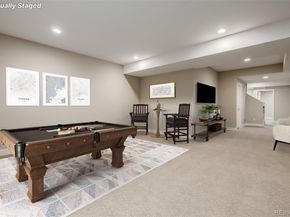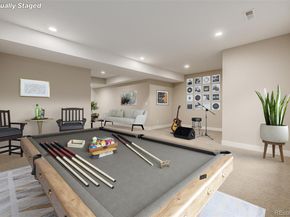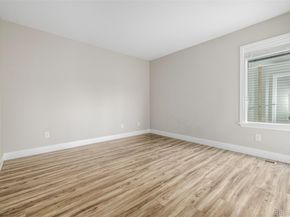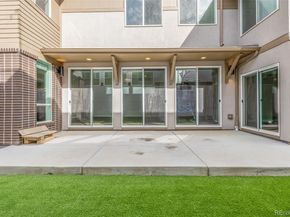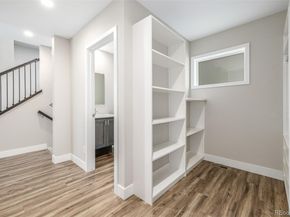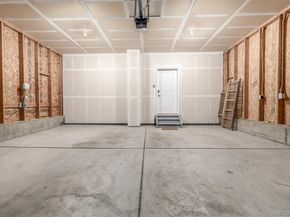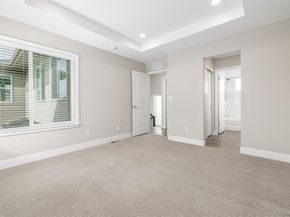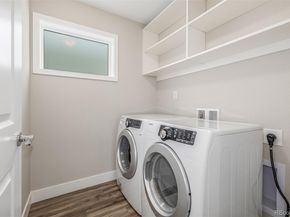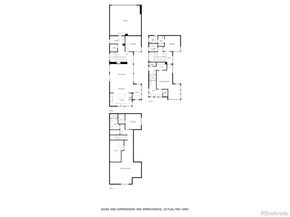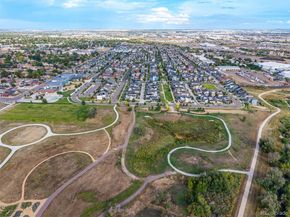On the westside of the highly desirably Midtown neighborhood near the Dog parks and green large lawn steps away! Mountain views from your primary bedroom and future office, this 2019 well maintained home feels like a new construction home that is move in ready. With an open layout, arguably the most desired neighborhood floor plan, abundant natural light, and plenty of space for entertaining, this 3-bedroom, 4-bathroom home (plus finished basement and flex spaces!) is a must-see.
From the moment you walk in, you’ll love the warm wood-style floors, recessed lighting, and multiple sliding doors leading to a serene side patio—perfect for indoor-outdoor living. The inviting main level also features a powder room, mudroom with built-in storage, and a non-conforming room or home office with its own private patio access.
The heart of the home is a beautiful kitchen designed for connection and comfort. Enjoy granite countertops, upgraded stainless steel appliances, a center island, and rich wood cabinetry—ideal for hosting friends or quiet evenings at home.
Upstairs, you’ll find two spacious bedrooms, a laundry room, and a charming primary suite that feels like a personal retreat. It includes a flex space perfect for an office or cozy reading nook, a walk-in closet, and a luxurious bathroom with dual vanities and a rainfall shower.
Downstairs, the finished basement is an blank open canvas, full bath, and another bedroom with a walk-in closet. Whether you're entertaining or just relaxing, the space adapts to your lifestyle.
Outside, unwind in your private yard and patio with artificial turf. Enjoy nearby trails, Early Bird breakfast restaurant, Bruz Beers, and daily food trucks—all part of this lively community! With schools, shopping, and highways close by this special home truly offers style, space, in one perfect package. Don’t miss your chance—schedule your private showing today and experience it for yourself!












