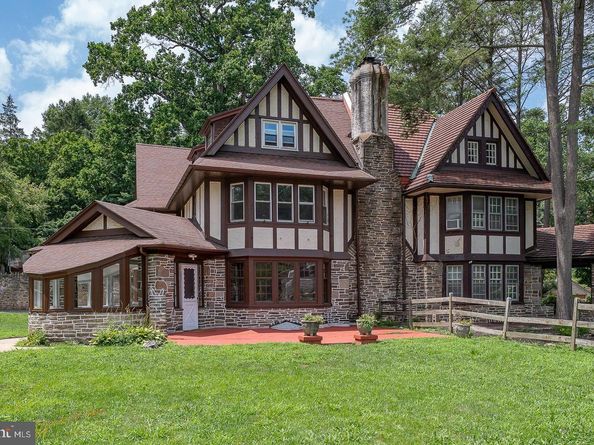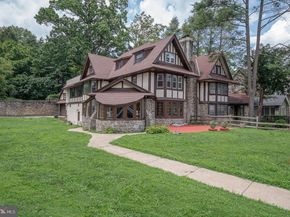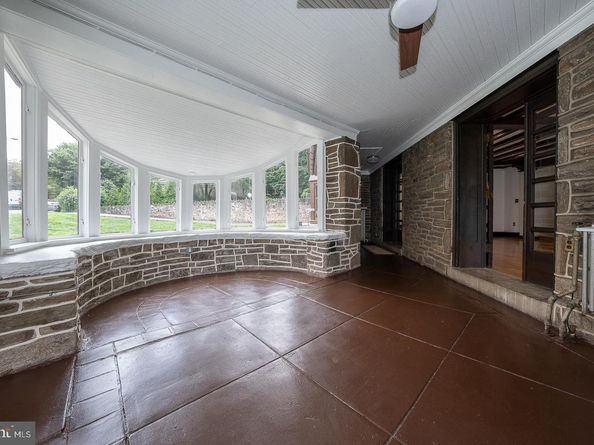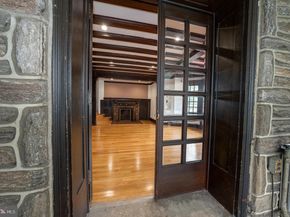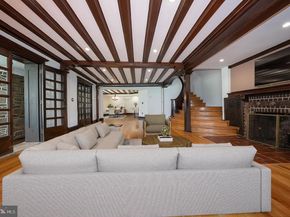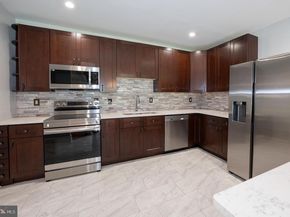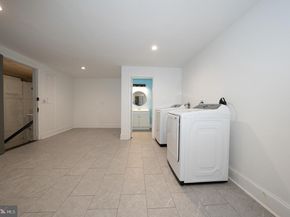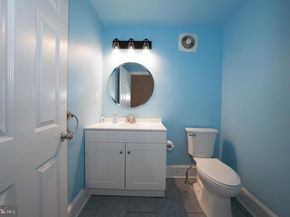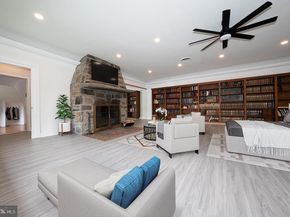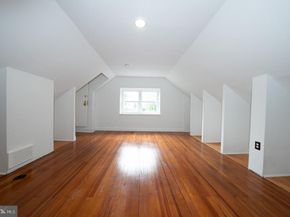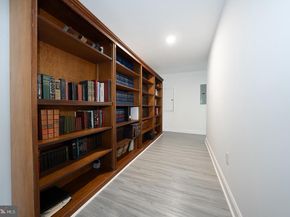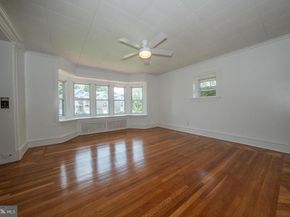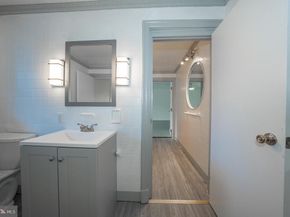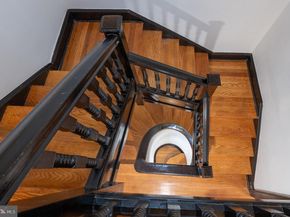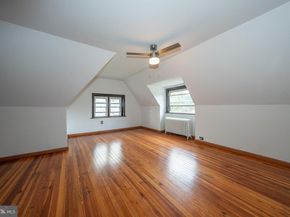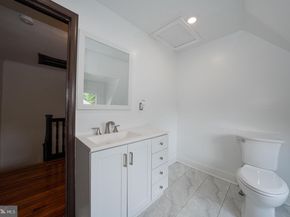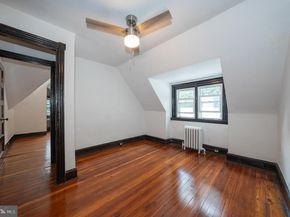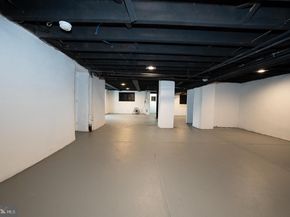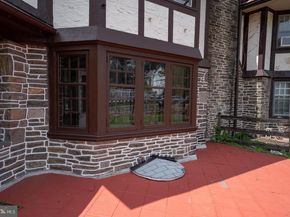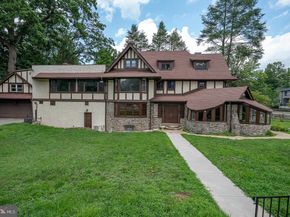Welcome to 6640 Lincoln Drive — a stunning, updated home that blends timeless architectural elegance with contemporary comfort. With over 5,100 square feet of living space, this stately property features 6 bedrooms, 3 full bathrooms, and 3 half bathrooms, making it ideal for today’s lifestyle. Step into the unique curved sunroom, a warm and inviting entry that sets the tone for this special home. Inside, the formal living room boasts exposed wood beams, gleaming hardwood floors, and an ornate wood-burning fireplace, all of which echo the home's rich historic character. The living room flows seamlessly into the elegant dining area and the updated kitchen, complete with stainless steel appliances, breakfast bar, and ample cabinetry. Just off the kitchen, you’ll find a spacious laundry/mudroom and a convenient half bath. Upstairs, the expansive primary suite offers a serene retreat, featuring a wall of built-in bookshelves, a second wood-burning fireplace, a luxurious full bath, and a walk-in closet. Two additional bedrooms on this level share a charming Jack-and-Jill bathroom. The third floor features three spacious bedrooms and a full hall bath, providing ample space for family, guests, or home offices. The finished basement adds even more versatility with space for a gym, rec room, or media area, along with an additional half bath. Situated on a beautiful, tree-lined street on a corner lot in desirable West Mt. Airy, this home is the perfect combination of historic beauty and thoughtful updates. Located close to shopping, restaurants, Fairmount Park, and public transportation. Easy commute to Center City. A rare opportunity to own a true Philadelphia classic!












