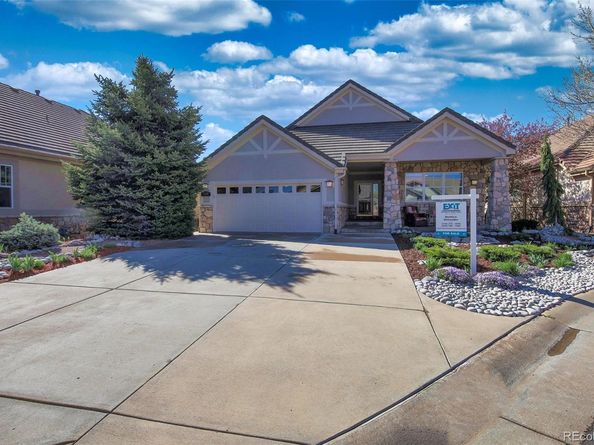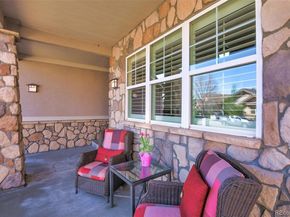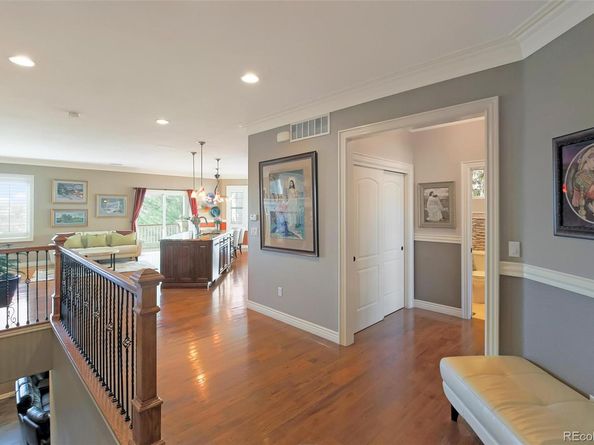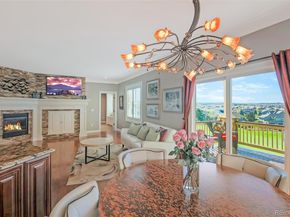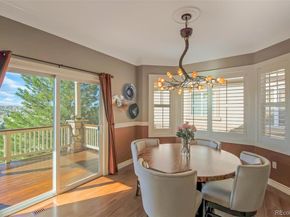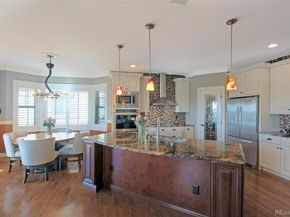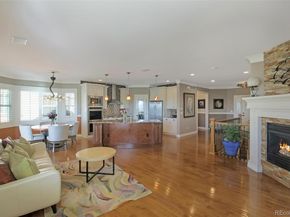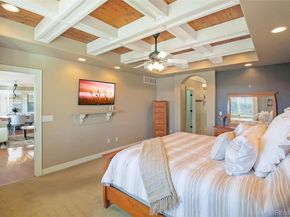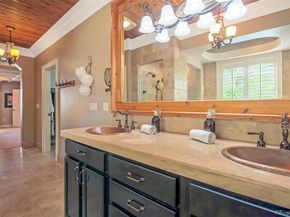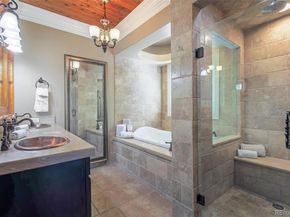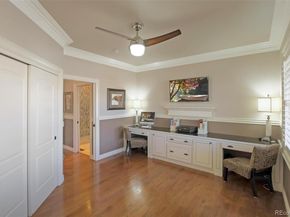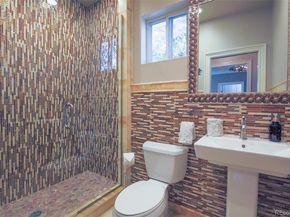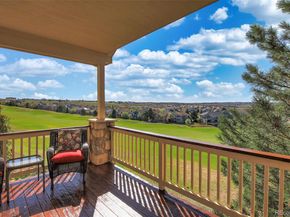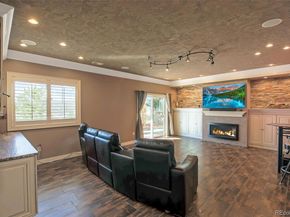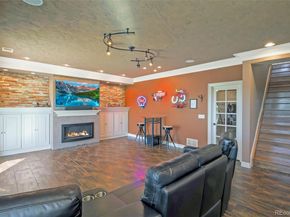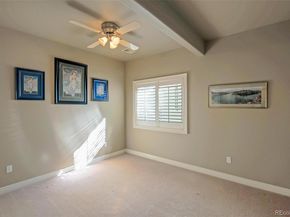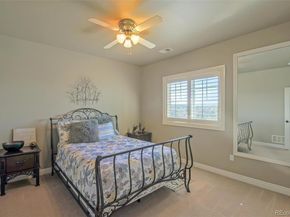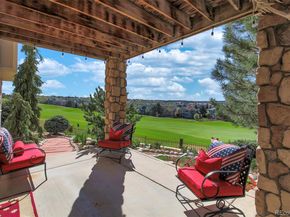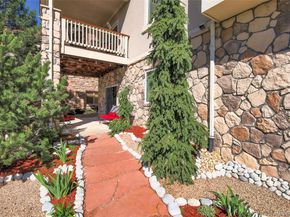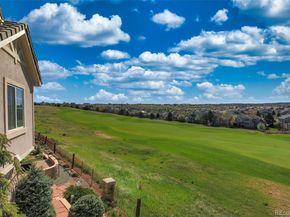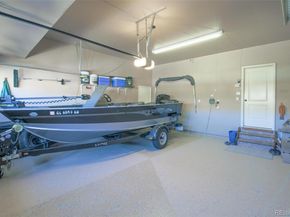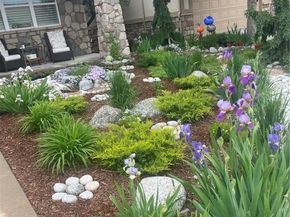Perfectly positioned in the prestigious Saddle Rock Golf Club, this property offers breathtaking, unobstructed views of the lush fairways and open skies—views you can enjoy every day from your covered balcony, the ideal spot to sip your morning coffee or unwind in the evenings.
This thoughtfully designed ranch-style home features a xeriscaped yard, offering both beauty and low-maintenance living. Step inside to the foyer that flows into an open living area filled with natural light. The living room features a cozy gas fireplace, while the kitchen is a chef’s dream, complete with custom lighting, granite countertops, a gas cooktop, double ovens, and hardwood floors that add warmth throughout. The dining area sits just off the kitchen and living space, making entertaining effortless.
The primary suite is a true retreat, located on the main level and featuring golf course views through a bay window, custom ceilings, two walk-in closets, and a luxurious en-suite bathroom with double sinks, a jetted soaking tub, and a separate shower. Also on the main level, you’ll find an additional bathroom and a second bedroom with built-in desks—perfect for a home office or study.
The walk-out basement is designed for relaxation and entertainment. It features a family room with a linear fireplace, a dry bar with a beverage cooler, and direct access to a covered patio that continues to showcase the amazing golf course scenery. Two additional bedrooms and another full bathroom provide plenty of space for guests or family, while half of the basement is unfinished, offering potential for customization.
The location couldn’t be better—minutes from Southlands Mall, top-rated Cherry Creek schools, parks and trails, with quick access to E-470. This home is the perfect blend of luxury, comfort and convenience, all set against the serene backdrop of one of Aurora’s most sought-after golf course communities. Don’t miss this rare opportunity to live the Saddle Rock lifestyle.












