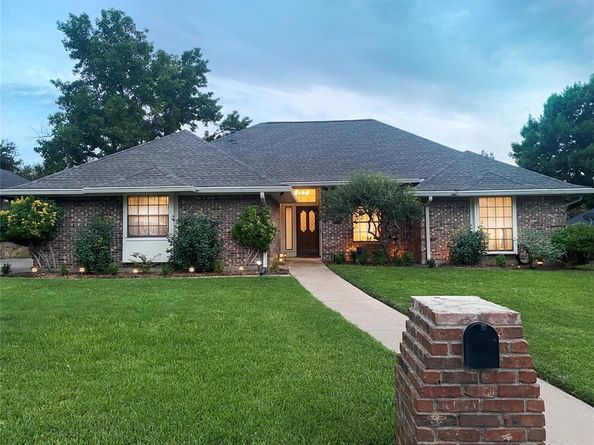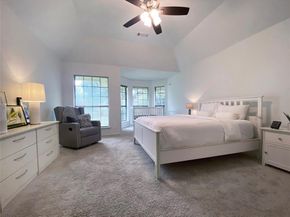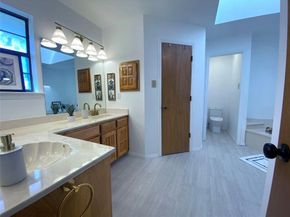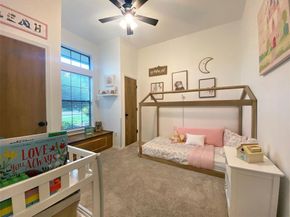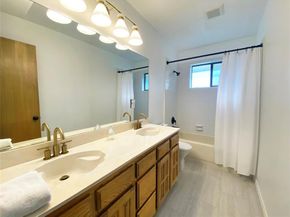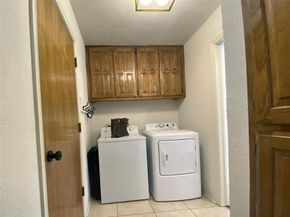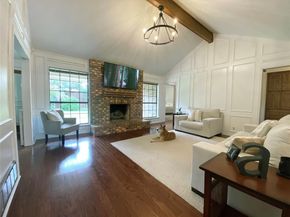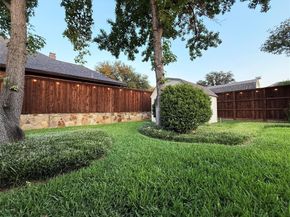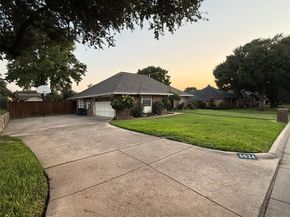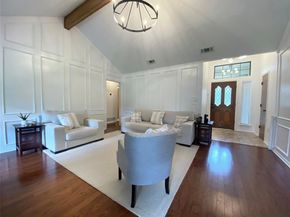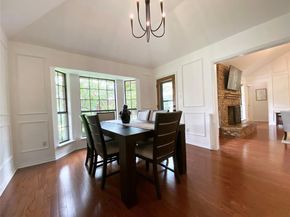Charming Custom Home located in highly acclaimed Birdville ISD, this beautifully maintained home sits in the desirable Park Ridge Estates community. Nestled on a large lot with mature trees and professional landscaping, the property features two covered patios, a spacious backyard with 8 ft board-on-board fencing, stone retaining walls, and a storage shed. Inside, soaring vaulted ceilings create a bright, open feel in the living room, dining room, oversized primary bedroom, and foyer. The primary suite bathroom has been updated with porcelain tile flooring and modern fixtures. Recent improvements include newer HVAC, furnace, and roof, engineered wood floors, fresh interior paint, updated light fixtures, and ceiling fans throughout. The living room also offers a cozy gas or wood-burning fireplace, while secondary bedrooms include window seats, a built-in desk, and generous closet space. The updated kitchen is complete with new appliances, quartz countertops, a stylish backsplash, and abundant storage. Additional highlights include a large driveway and wonderful natural light throughout. Conveniently located near shopping, dining, and major highways, and within walking distance to the middle school, this home combines comfort, style, and convenience in one ideal package.












