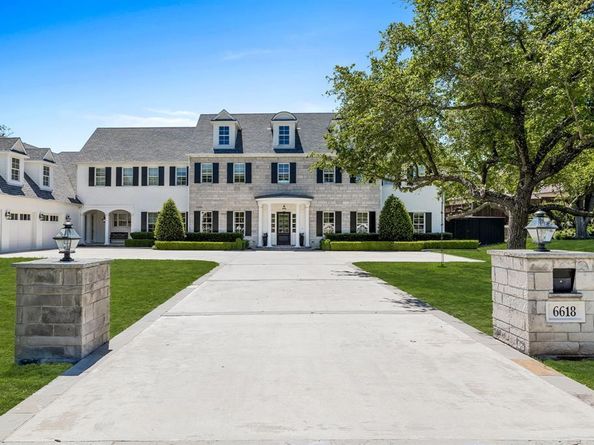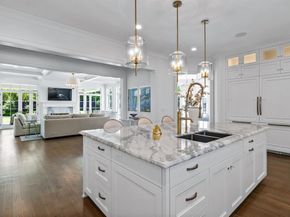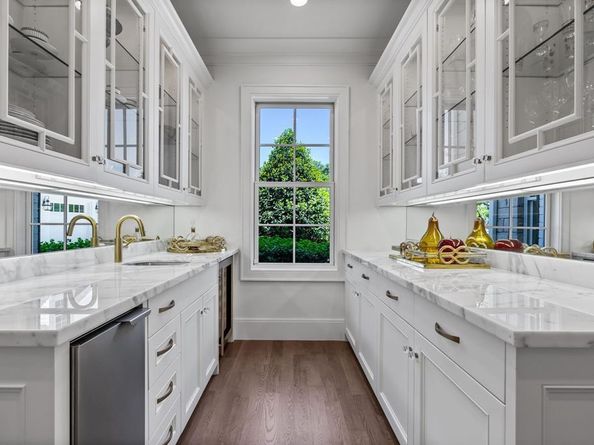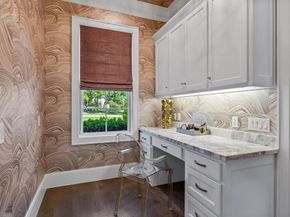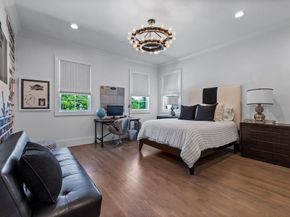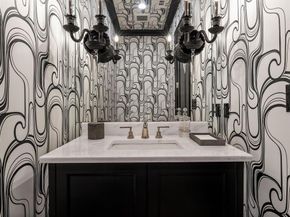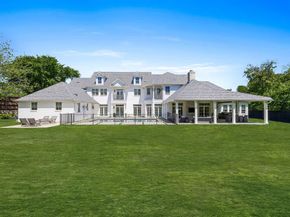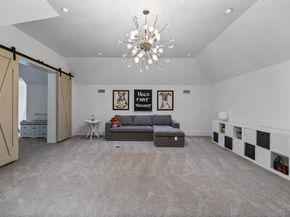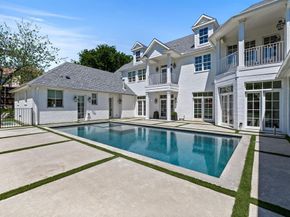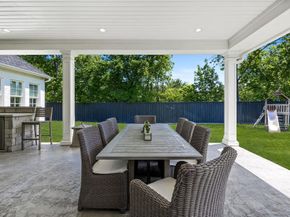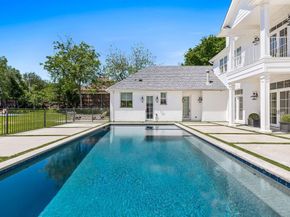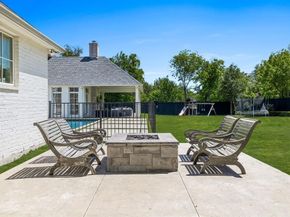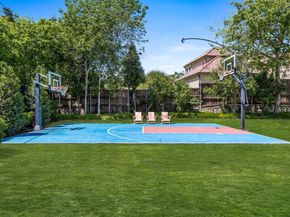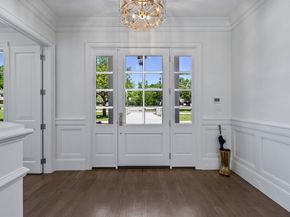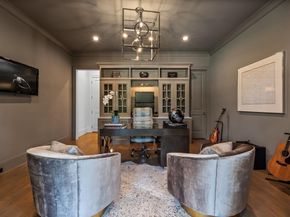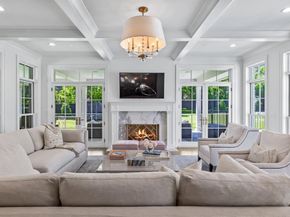PRICED TO SELL FOR $600,000 BELOW APPRAISAL, THIS IS A RARE CHANCE TO OWN ONE OF PRESTON HOLLOW'S MOST REMARKABLE PROPERTIES AT AN UNMATCHED VALUE. A rare opportunity to own one of Dallas' most spectacular estates, a feels-brand-new masterpiece by Nolan Homes in the coveted Rick's Circle. This luxury resort oasis offers tranquility and elegance in every detail. Set on approximately an acre, the 9,844 sq.ft. AC 13,178 sq.ft. total home features an expansive lawn, perfect for outdoor activities and hosting grand events. Inside, enjoy abundant natural light, a large primary master suite with dual baths, and an additional guest suite and executive study with detailed built-ins. The gourmet kitchen, with commercial-grade Thermador appliances, include twin commercial refrigerators and freezers, a gas cooktop and griddle, double ovens, double dishwashers, a warming drawer, and a giant marble island, opens to a living room with views of the private estate backyard, complete with a pool, spa, fire pit, and sport court. The home features four additional beverage and wine refrigerators, along with two extra ice makers, perfectly designed to enhance your entertaining experience and elevate everyday convenience. Upstairs, three oversized en suite bedrooms, family room, tiered home theatre room, playroom, and game room provide endless entertainment options. The four-car garage provides ample storage, and the entire home is smart-controlled. This estate is the epitome of luxury living.












