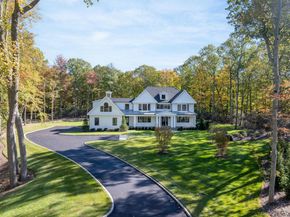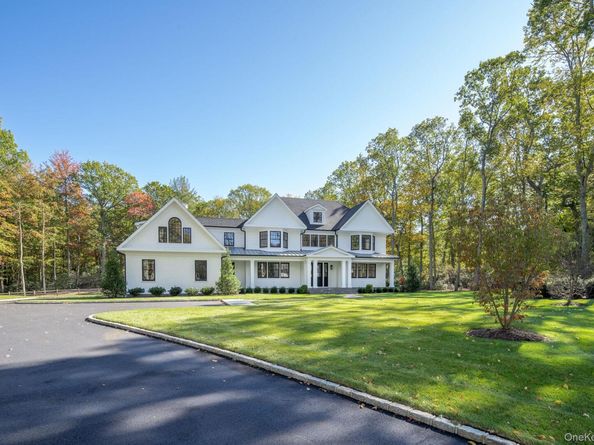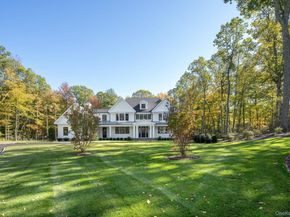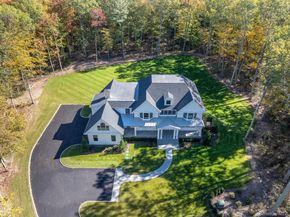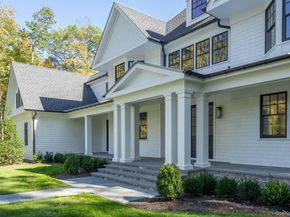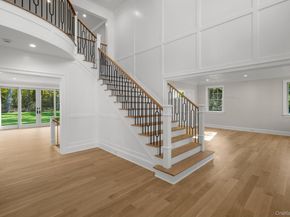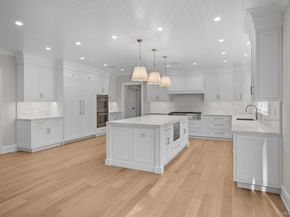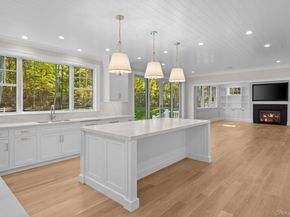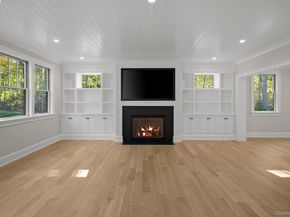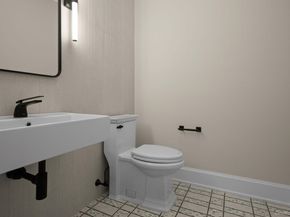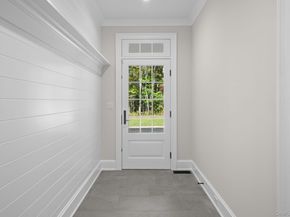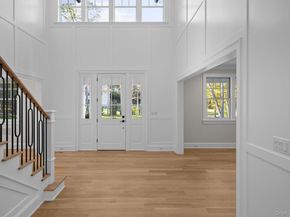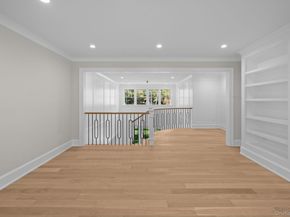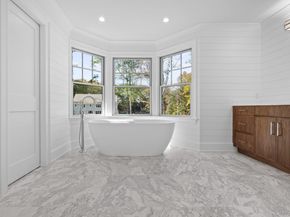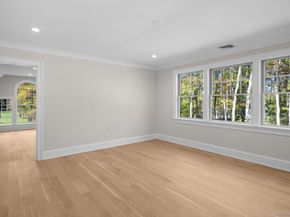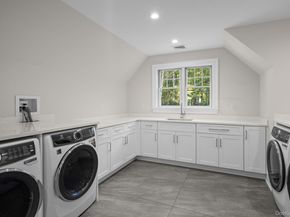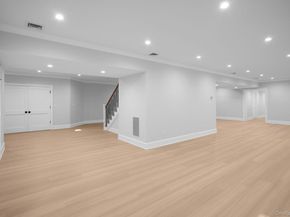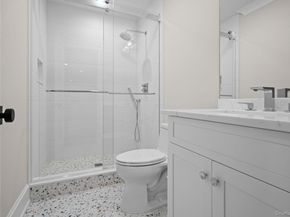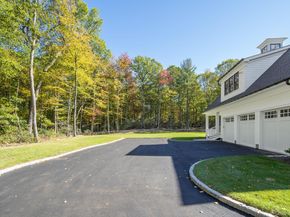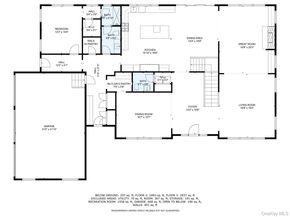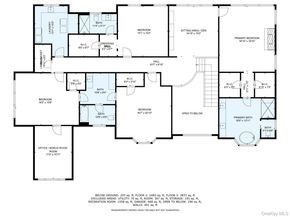Luxury New Construction in Cold Spring Harbor
Experience modern luxury in this brand-new, custom-built home perfectly situated in the heart of Cold Spring Harbor. Set on 3.8 acres of flat, park-like property, this 6,500 sq. ft. residence combines high-end design, quality craftsmanship, and today’s most sought-after features.
Inside, discover 5 bedrooms and 5.5 baths, highlighted by an impressive primary suite with a gas fireplace, dual walk-in closets, and a spa-inspired bath with radiant heated marble floors, soaking tub, and glass shower.
The chef’s kitchen stands out with Thermador stainless steel appliances, a large quartz island, and a butler’s pantry with wine cooler—opening seamlessly to the great room, perfect for gatherings or quiet nights by the fire. Wide-plank white oak floors and clean architectural details bring warmth and sophistication throughout.
A first-floor bedroom with full bath offers flexibility for guests or a home office. The finished lower level provides plenty of space for a gym, home theater, or recreation area, creating a true extension of your living space.
Designed for comfort and convenience, the home includes smart home technology, a whole-house generator, and a 3-car garage with EV charger hookup.
Outdoors, enjoy expansive, level grounds, bluestone walkways, Belgium block curbing, and lush landscaping—ready for a pool, sports area, or outdoor entertaining.
Located minutes from Huntington Village, Cold Spring Harbor shops and dining, the train, and top-rated Cold Spring Harbor schools, this home delivers the perfect blend of luxury, space, and lifestyle.
Cold Spring Harbor School District #2. Eagle Dock Beach and Mooring (dues apply).












