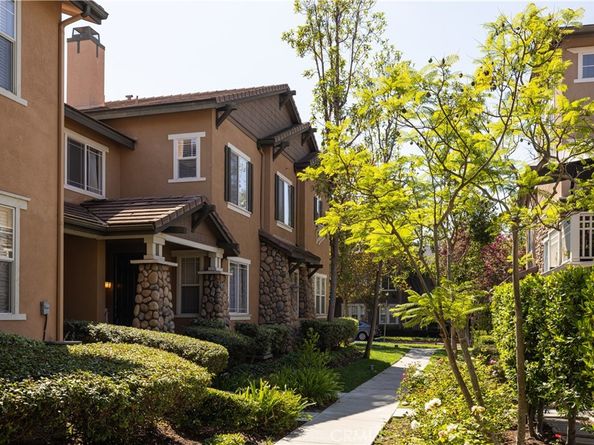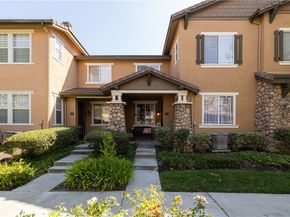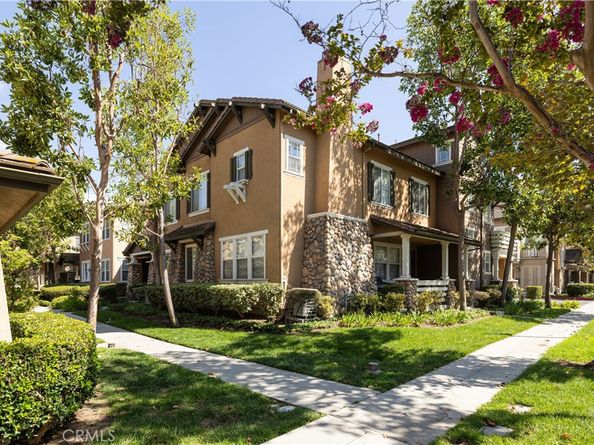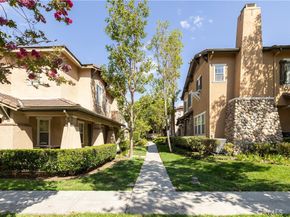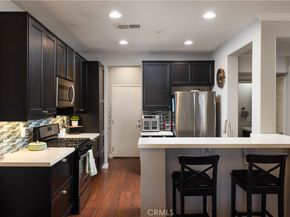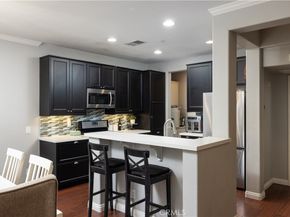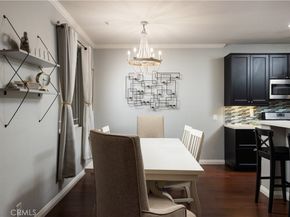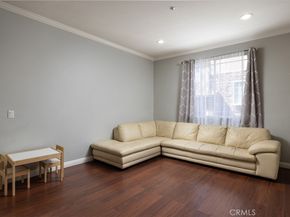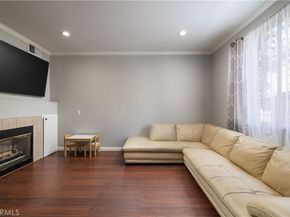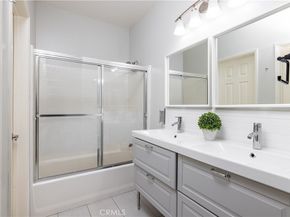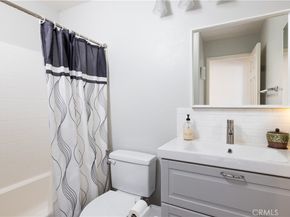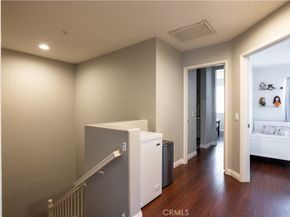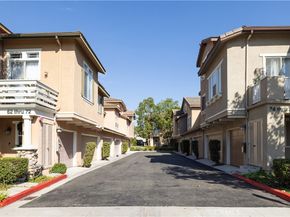Welcome to this exquisitely upgraded Ladera townhome, perfectly situated in the highly sought-after, FHA/VA-approved community of Chambray . Step inside to a sun-drenched, open floor plan featuring beautiful wood laminate flooring, crown moldings in the family and dining rooms, and recessed lighting throughout the downstairs, with a cozy fireplace as a focal point in the family room. The gourmet, renovated kitchen is a chef's dream, boasting pristine quartz countertops, a gas range, a water filtration system, a subway tile backsplash, and matching stainless steel appliances. A convenient small office space and a half bath with tile flooring and a built-in vanity are also located on the main floor. Upstairs, you'll find laminate flooring and recessed lighting, along with all the bedrooms, including a primary suite that features dual sinks in the bathroom and a walk-in closet. The hall bath on this level also has tile flooring. This residence is equipped with central AC/Heat, dual-pane windows, a Nest system for smart climate control, and a fire sprinkler system for added safety. The attached garage is EV-ready with a charger and includes overhead storage racks for extra space. Beyond the home, you can embrace the ultimate resort-style living with Ladera Ranch's vast array of amenities, such as a waterpark, sports and skate parks, several clubhouses, tennis courts, scenic trails, a community garden, and a dog park, all situated directly across the street from a shopping center with Albertsons, a Starbucks, and dining options. The entire community has been recently re-piped, and this exceptional home is also within the attendance boundaries of highly-regarded, award-winning Chaparral Elementary and Ladera Intermediate Schools, making it the perfect place to welcome home.












