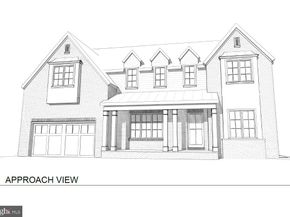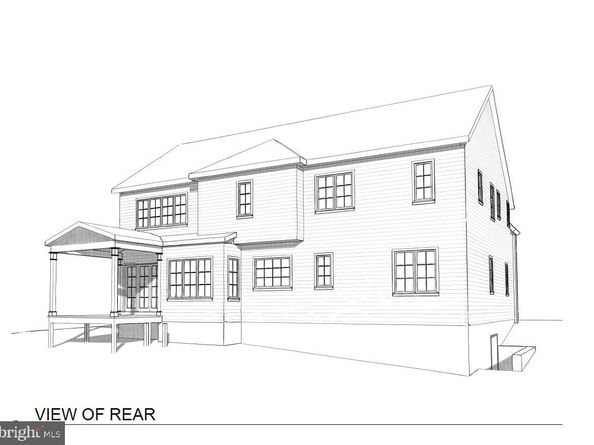Join us for an off-site Open House hosted at 502 N Jackson Street, Arlington, VA 22201 this Sunday from 2-4pm!! Come experience a finished Ten Penny Home!
Welcome to 6587 29th St N, an extraordinary new home to be built by Ten Penny Homes, perfectly located in North Arlington’s prestigious Berkshire Oakwood neighborhood. This Transitional Tudor-style masterpiece will blend timeless curb appeal with contemporary luxury, offering nearly 6,000 square feet of thoughtfully designed living space across three finished levels.
Offering 6 bedrooms, 6 full bathrooms and 1 half bath, this home is ideal for those seeking comfort, sophistication and versatility. The exterior charms with its classic Tudor-inspired design, welcoming front porch and high-end finishes. Step inside to experience the warmth of wide-plank white oak floors, expansive black Andersen windows, and 10-foot ceilings that flood the main level with natural light.
At the heart of the home, the chef’s kitchen is a showstopper—outfitted with Thermador appliances, a 48” gas range, custom range hood, quartz countertops, a spacious walk-in pantry and a large center island with bar seating, perfect for everyday living and entertaining. Adjacent is a great room with a floor-to-ceiling gas fireplace, custom built-ins, and access to a covered rear porch—your go-to space for relaxing or hosting year-round.
Additional main level highlights include a formal dining room with elegant trim work, a private home office tucked behind French doors, a guest suite with an ensuite bathroom and a mudroom with built-in cubbies and direct access to the two-car garage.
Upstairs, escape to your luxurious primary suite with a tray ceiling, two spacious walk-in closets with custom storage and a spa-inspired bathroom complete with a freestanding soaking tub, oversized frameless glass shower, and dual quartz-topped vanities. Three additional bedrooms each feature their own ensuite bathrooms, while a convenient laundry room with cabinetry and utility sink rounds out the upper level.
The fully finished lower level is designed for entertainment and multi-generational living with a sixth bedroom and full bath, an expansive recreation room, media/game room, a full wet bar with beverage fridge, and ample storage space. With 9-foot ceilings, durable LVP flooring and walk-out access, the lower level offers both comfort and functionality.
Perfectly situated on a quiet street within the highly sought-after Yorktown High School pyramid, this home offers easy access to I-66, East Falls Church Metro, Washington, DC, Falls Church City, and Tysons Corner. Enjoy the convenience of being walkable to local parks, schools, shops, and trails, all while nestled in a peaceful neighborhood setting.
Estimated completion: Spring 2026. Don’t miss this rare opportunity to personalize your dream home with Ten Penny Homes—contact us today to schedule your private consultation and learn more about design selections and finishes.
**Off-Site Open House, Sunday November 23rd , 1-3pm! Come to 502 N Jackson St. in Arlington, VA to experience the luxury finishes and trim of a finished Ten Penny Home.**













