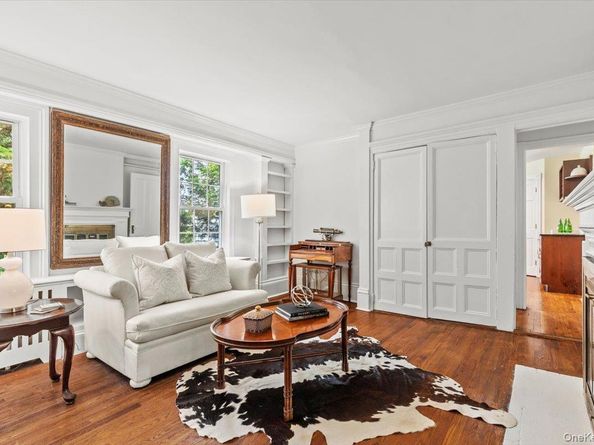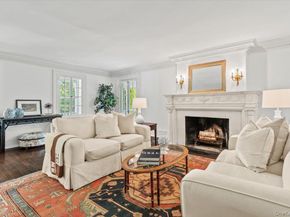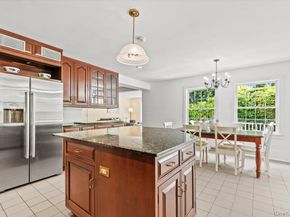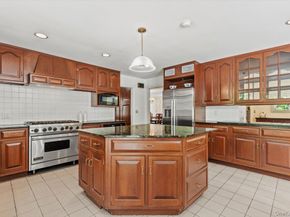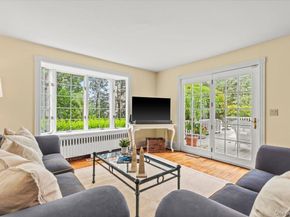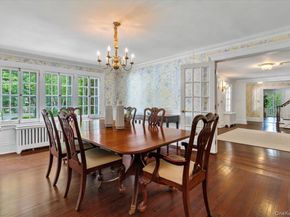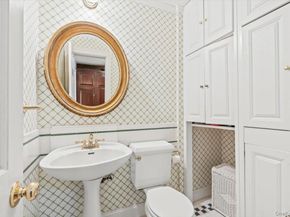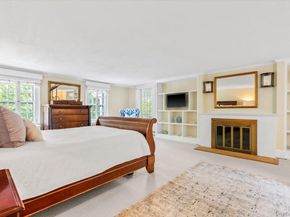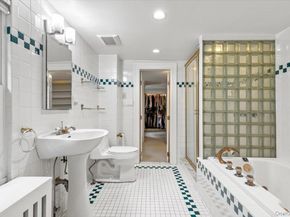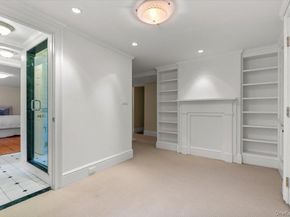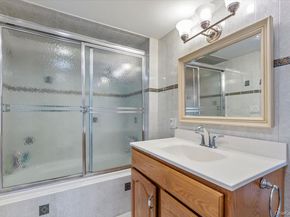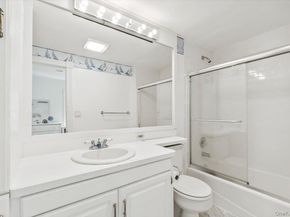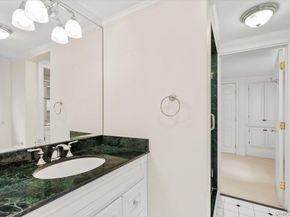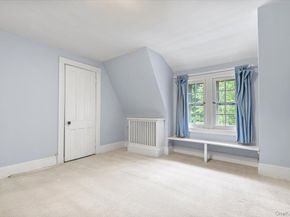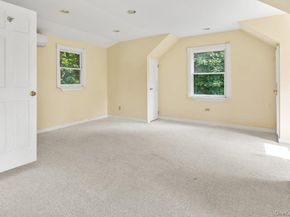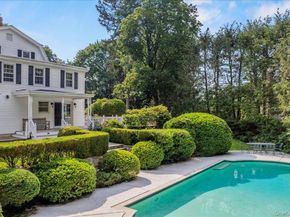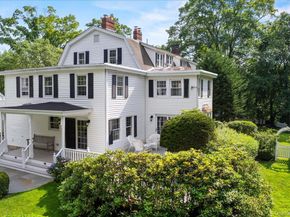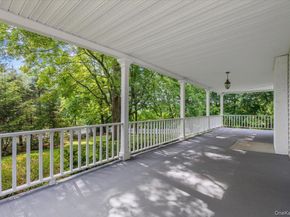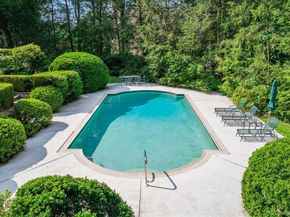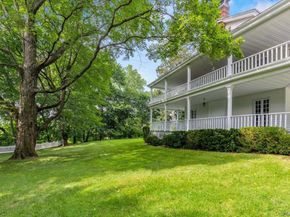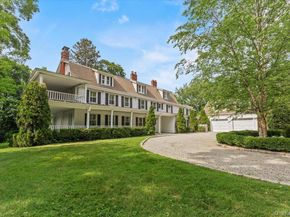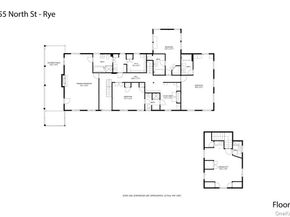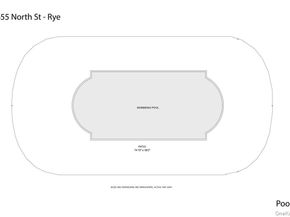Step into a fairytale at this storybook Harrison residence, where historic charm, unmatched privacy, and prime location come together in perfect harmony! Welcome to 655 North Street—an iconic estate blending timeless grandeur with the welcoming warmth of a well-loved home. Set in an expansive compound with unmatched character, space, and tranquility, this elegant residence offers classic style and unmatched potential. Nestled behind iron gates on a beautifully landscaped property with a pool, the home features 7+ bedrooms, richly layered architectural details, and sun-filled rooms that invite moments of connection, creativity, and rest. The formal spaces are gracious and inviting: a welcoming foyer with wood-burning fireplace, a stately dining room with original china cabinets, and an expansive living room opening to a striking wraparound porch. The kitchen is outfitted with Viking and Bosch appliances, granite countertops, and a spacious island for gathering. A butler’s pantry, cozy family room, 2nd pantry/mudroom and multiple sitting rooms round out the main floor—each with doors that open to a large back deck and stone patio, perfect for al fresco entertaining around the pool. Upstairs, find beautifully proportioned bedrooms, elegant ensuite bathrooms, charming window seats, and a fabulous third floor with additional bedrooms and a warm, inviting library, perfect for working from home or curling up with a beloved book. The primary suite offers a private terrace, fireplace, freestanding tub, and a convenient walk-through closet with custom vanity. The adjacent garage offers apartment-sized storage space on the 2nd floor. The sprawling 1-acre property offers multiple spots for relaxation, entertaining and playtime with the classic wraparound porches, sparkling gunite pool, several poolside seating areas and pretty landscaped lawns and gardens. The exceptionally convenient location means you can be in downtown Harrison, Rye, Rye Brook and White Plains within minutes, with quick and easy access to multiple private and public schools, dining and recreation amenities, local interstates and parkways and airports. This is more than a home—it’s a legacy. A rare opportunity to own a piece of Harrison’s storied history, ready to be reimagined for modern living. With its blend of privacy, scale, and timeless appeal, 655 North Street invites you to settle in, make memories, and write the next beautiful chapter. Come experience the magic—once you arrive, you’ll never want to leave.













