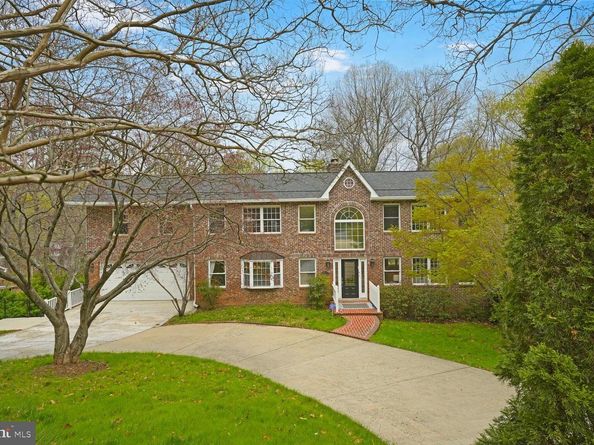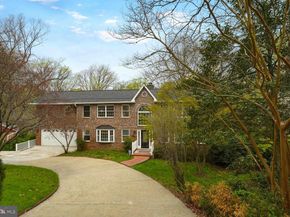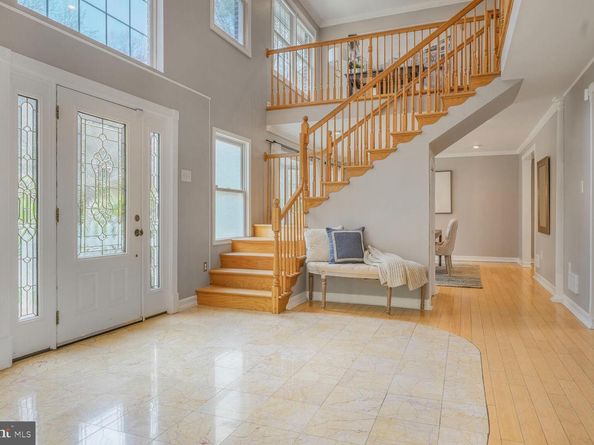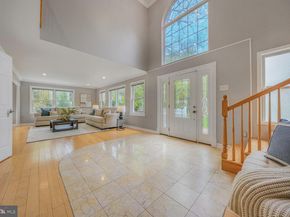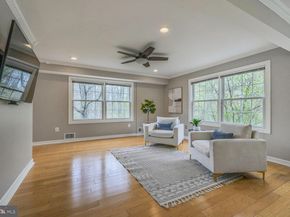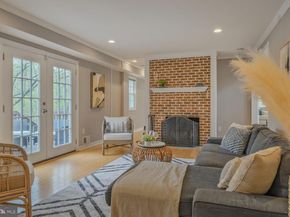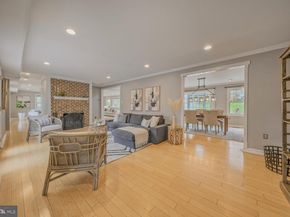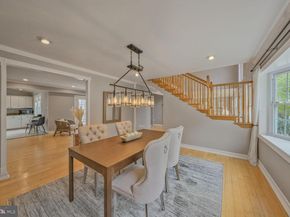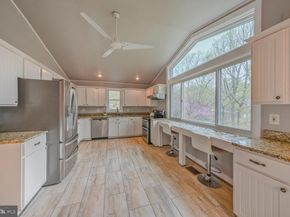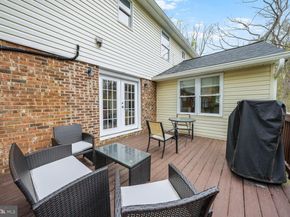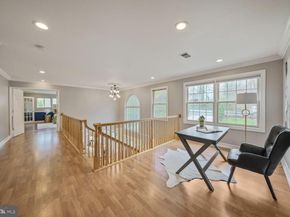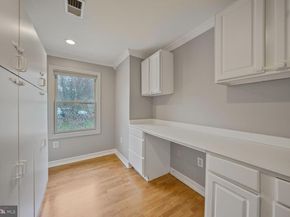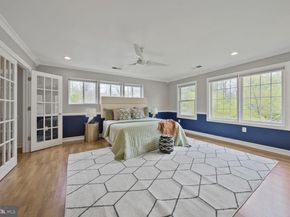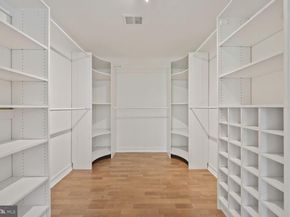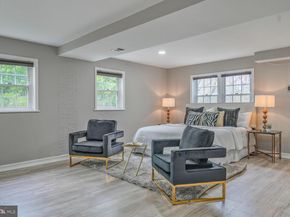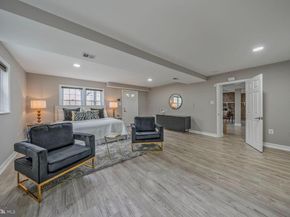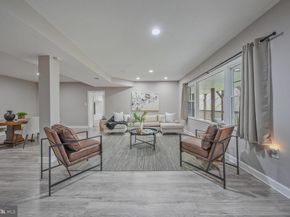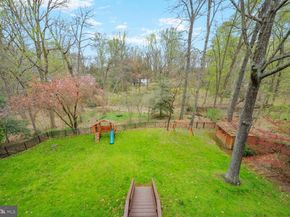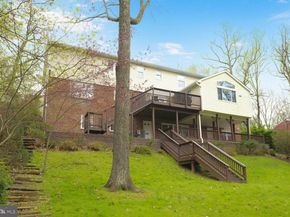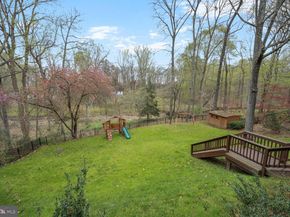Tucked away on a peaceful 0.64-acre lot in Alexandria, this expansive three-level home offers just under 6,000 square feet of living space, 7 bedrooms, and 4.5 bathrooms with plenty of room for everyone.
Upstairs, you’ll find 4 generously sized bedrooms and 3 full baths, including a spacious primary suite. The main level includes wide-open living spaces and a beautifully updated powder room. Downstairs, the fully finished lower-level features 3 more bedrooms, a flex/office space, a full bath, and even has its own entrance — great for a guest suite, rental potential, or multi-generational living. It's already set up with plumbing and electrical for a wet bar or second kitchen too.
The bright white kitchen is equipped with stainless steel appliances (Microwave 2019, Fridge 2020, Dishwasher 2020, Oven 2021), and a Renewal by Andersen kitchen window (2021) looking out over the private backyard. Step out back to enjoy two decks, a beautifully maintained lawn, and a peaceful natural area with wildflowers and a small stream — it's like having your own park right at home.
Other highlights are a new roof in 2022 with a 50-year material and 25-year labor warranty, New HVAC, Furnace, and Water Heater (2019), Upper Level Laundry room with extra hookups on the lower level, and a Sump Pump, Drain & Water Management System (2021). This home is move-in ready, loaded with space and updates, and offers serious flexibility — whether you're hosting, working from home, or need room for extended family.
All of this is just minutes from shopping, dining, parks, and easy access to DC and major commuter routes. You’re also near Thomas Jefferson High School for Science and Technology, The St. James, Lincolnia Rec Center, and more.
Come see what makes this one so special — space, privacy, and location all in one!












