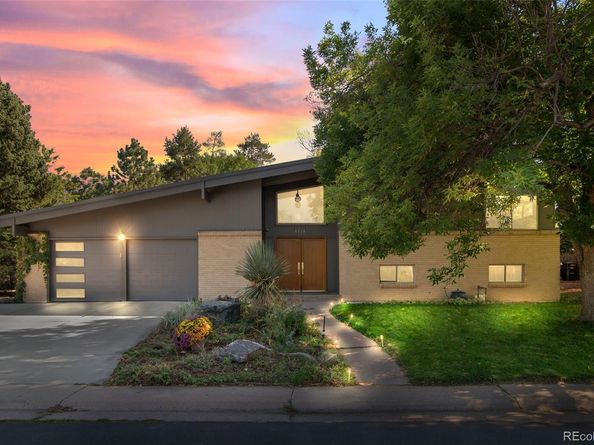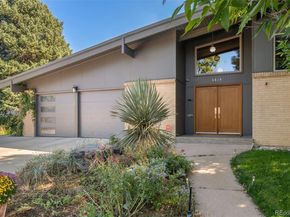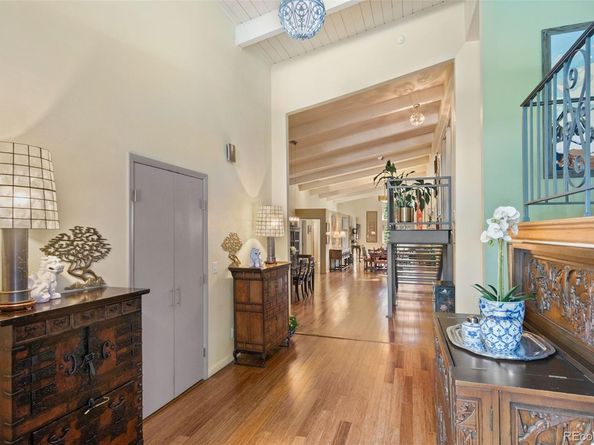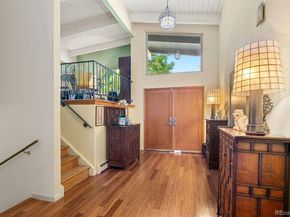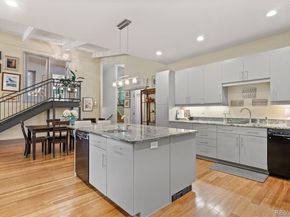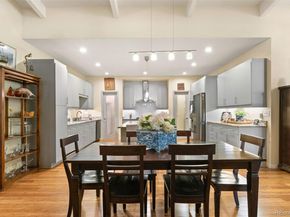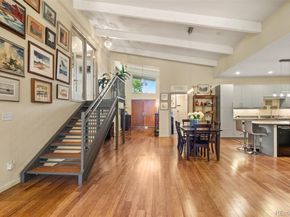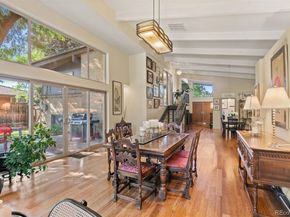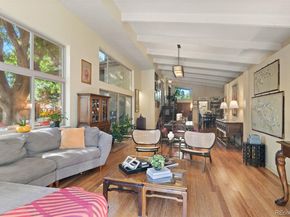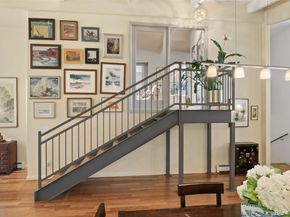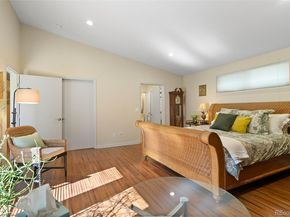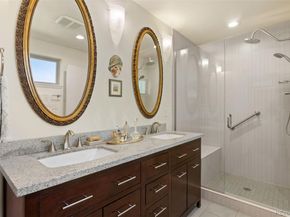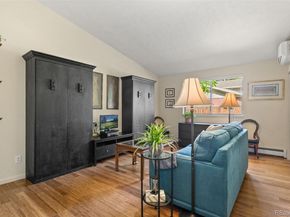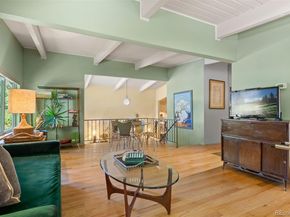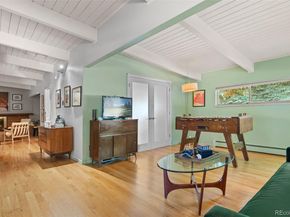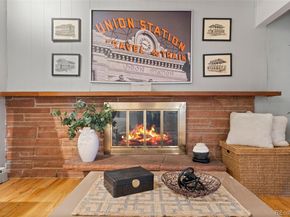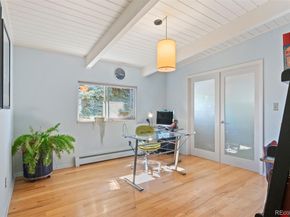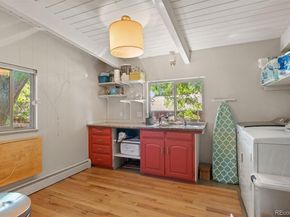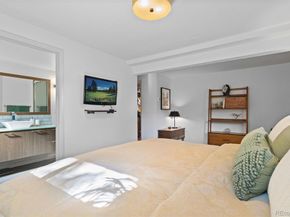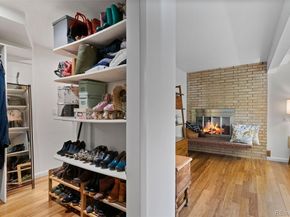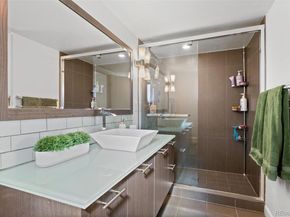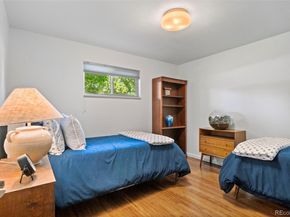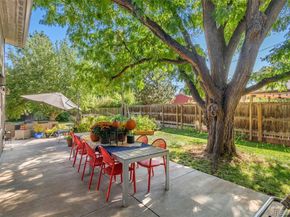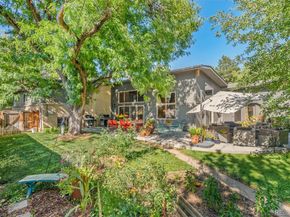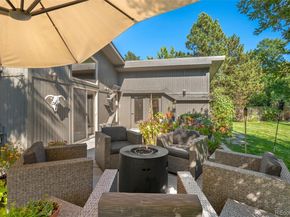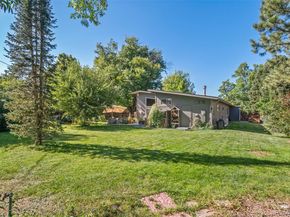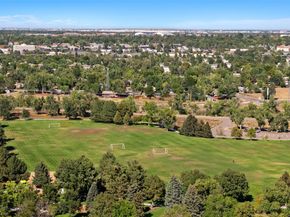This mid-century modern reimagining in the Lynwood neighborhood belongs to the latter, an architectural remix that feels part gallery, part sanctuary, and entirely unforgettable. With more than 4,300 square feet of finished space, 5 bedrooms, 5 bathrooms, on a lush 1/3-acre lot, this home rejects the usual mid-century compromises of tight footprints and postage-stamp yards. Instead, it offers scale, flow, and a sense of place that makes entertaining as effortless as it is inspiring. The 2013 expansion doesn’t just add square footage, it adds a narrative. Anchoring the expansion is a second primary suite with its own living room and a rare two-bathroom setup, creating the ultimate retreat, artist’s atelier, or multi-generational space. The kitchen reads like a chef’s manifesto: slab-front cabinets, dramatic granite, a gas range, and a massive island begging for friends to gather around with a glass of wine. Every level hums with possibility. Upstairs, a reading nook, office, and formal living space set the stage for creative work and quiet reflection. Downstairs, another primary suite cozies up to a brick fireplace, flanked by two bedrooms and new, beautifully remodeled bathrooms that blend modern design with timeless style. Outside, the backyard blurs into something botanical: mature trees, curated gardens, and a patio expansive enough for dinner parties, jam sessions, or late-night conversations under the stars. And with a new boiler system installed in 2024, this home is as comfortable and efficient as it is stylish. When you step out the front door, you’re in the middle of one of Denver’s coolest pockets; walk to Cook Park, Skyline Acres Swim & Tennis Club, and surround yourself with the kind of mid-century architecture that makes this neighborhood iconic. And when it’s time to venture further, you’re just minutes from I-25, Cherry Creek, and downtown. You can also hop on the Cherry Creek Trail or the High Line Canal by bike and let the city unfold at your pace.












