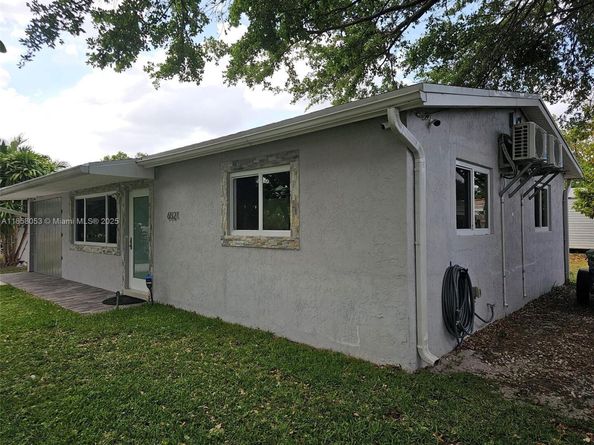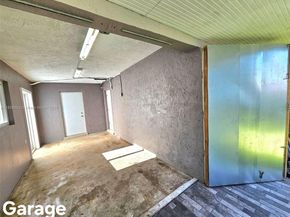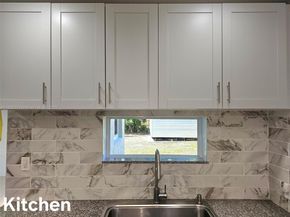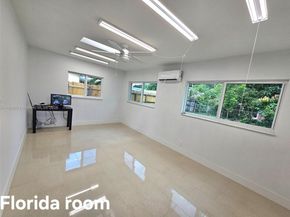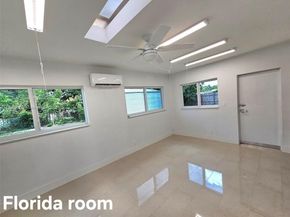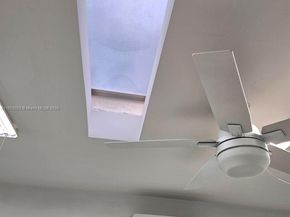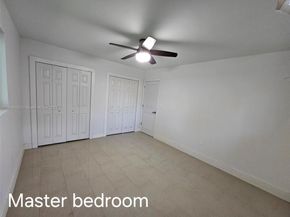Construction
- Roof: Shingle
- Structure Type: R30-No Pool/No Water, House
- Window Features: Skylight
- Year Built: 1959
- Year Built Details: Resale
- Architectural Style: Detached, One Story
- Building Name: DRIFTWOOD PLAZA
- Construction Materials: CBS Construction
- Exterior Features: Room For Pool
Features
- Direction Faces: South
- Other Structures: Shed(s)
- View: Other
Measurements
- Building Area Total: 1,448
- Building Area Units: Square Feet
- Lot Features: Less Than 1/4 Acre Lot
- Lot Size Square Feet: 6,202
- Lot Size Units: Square Feet














