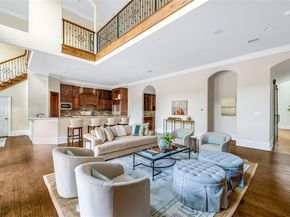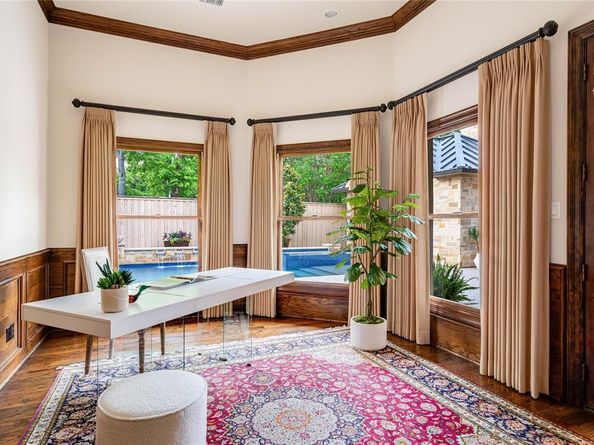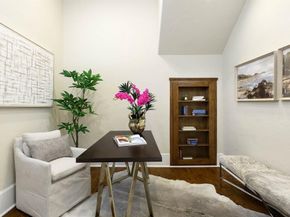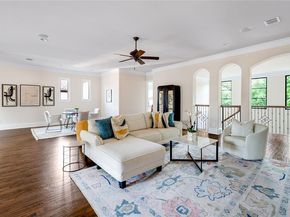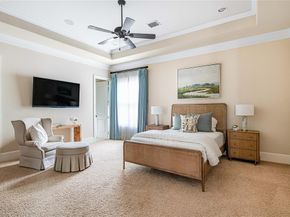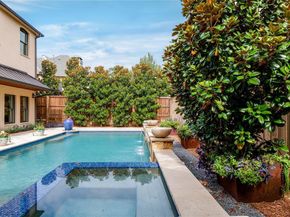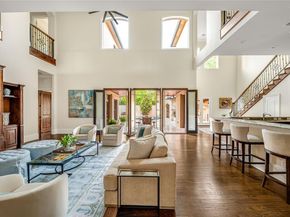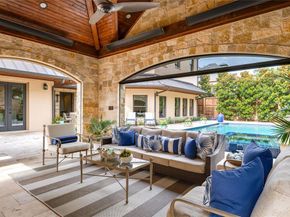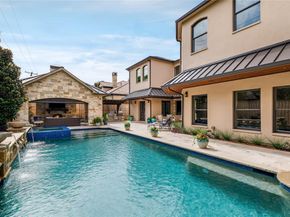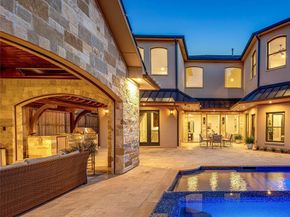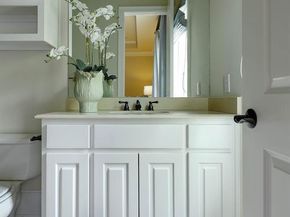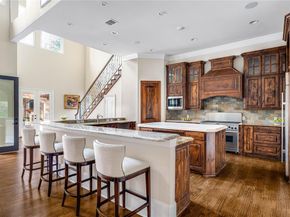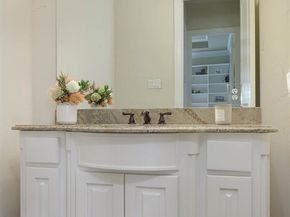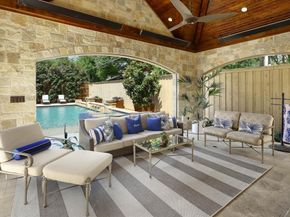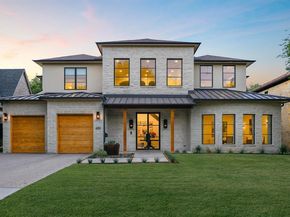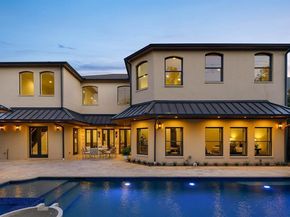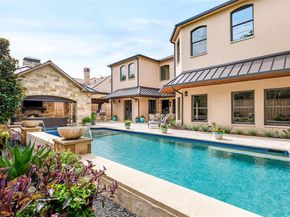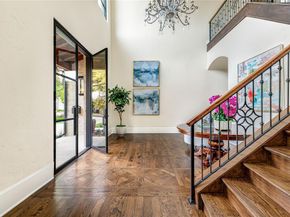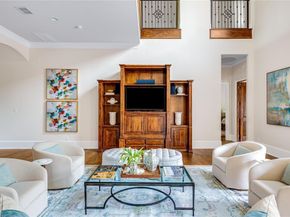Modern luxury and beautifully updated, with timeless stone facade and move in ready, in one of the best blocks in Preston Hollow. With the front exterior that was completely transformed by Rosewood Homes in 2020, the front exterior radiates soft contemporary charm, setting the tone for the thoughtful improvements throughout. Inside, a spacious and light-filled foyer opens to an oversized formal dining room. The two story great room offers both privacy and openness, seamlessly connecting to a gourmet kitchen complete with breakfast area, a butlers pantry, and a large walk in pantry perfect for storing food, appliances, and cookware. Entertain effortlessly with triple French doors that lead to a true backyard oasis that was completed in 2017: an expansive patio, a 40 foot heated pool with tanning ledge, and a covered cabana featuring retractable screens, a wood burning fireplace, TV, and a stone outdoor kitchen with grill and warming drawer, breakfast station with side burners, refrigerator, and ample storage.The luxurious downstairs primary suite enjoys views of the backyard, a generous sitting area, and a spa-inspired bath featuring dual vanities, soaking tub, separate shower, and a large walk-in closet. Also on the main floor are 2 dedicated offices, one with storage or safe room under the stairs. Upstairs, you’ll find four bedrooms, 3.5 baths, a media-game room, and an open game area with a balcony overlooking the great room. Every inch of this home reflects meticulous updates and care, including two recently replaced HVAC systems, 2018 roof replacement, new and refinished hardwood flooring throughout the main level, professional landscaping with drainage and irrigation systems, replaced tankless hot water heaters, upgraded LED lighting and designer chandeliers, interior and exterior security systems and whole house sound system. The 3-car tandem garage features epoxy flooring and LED lighting, with room for a lift! An excellent value in this desirable location.












