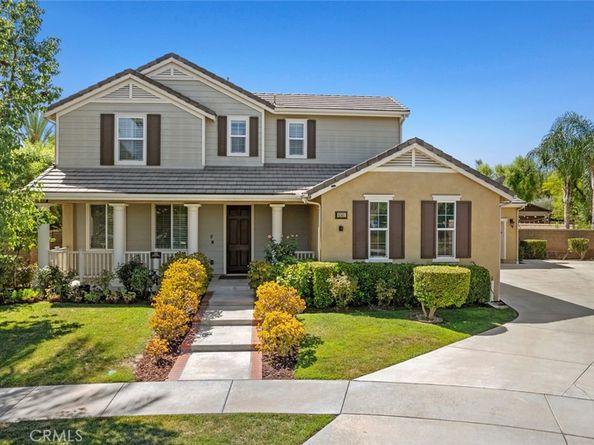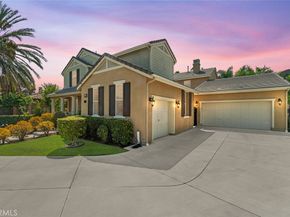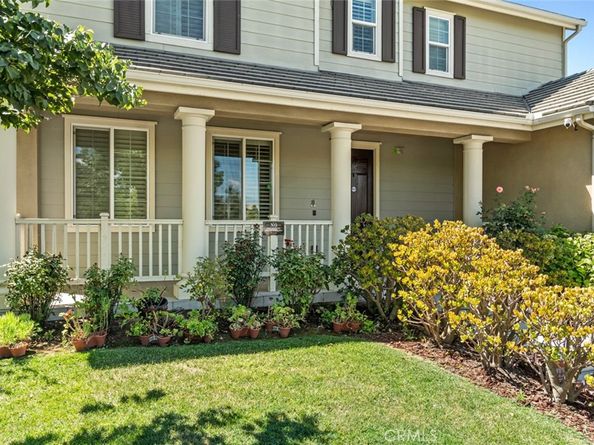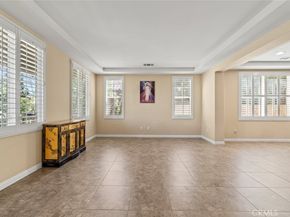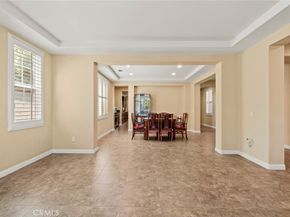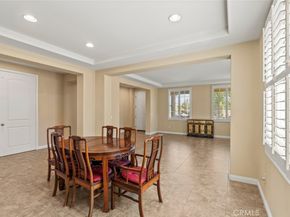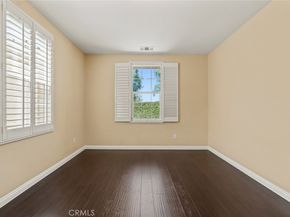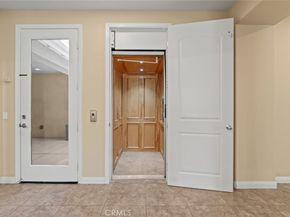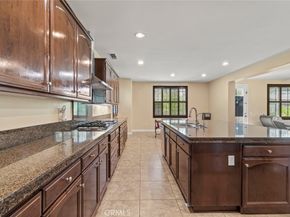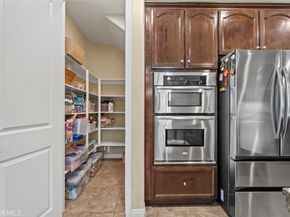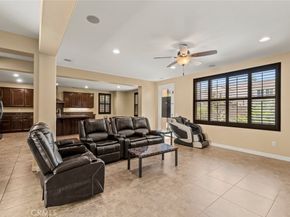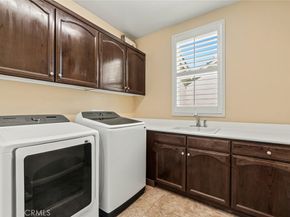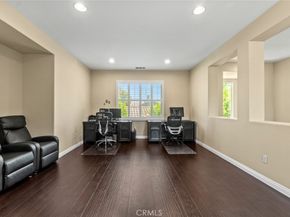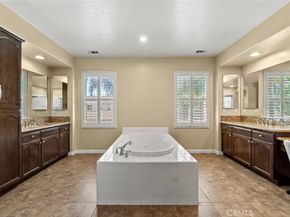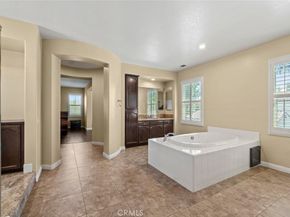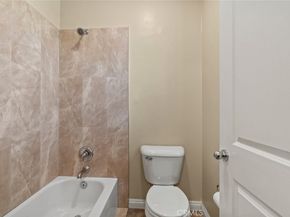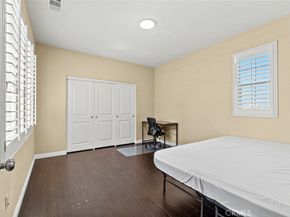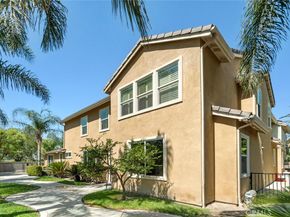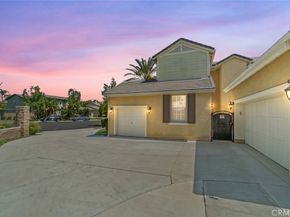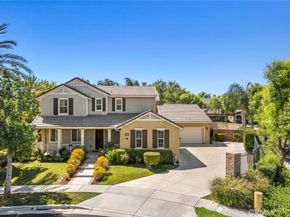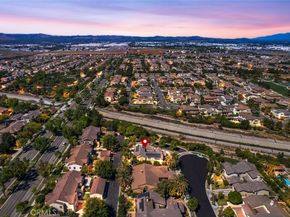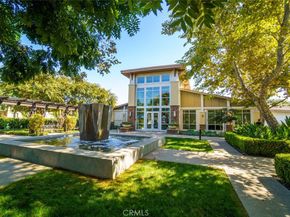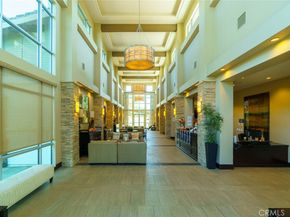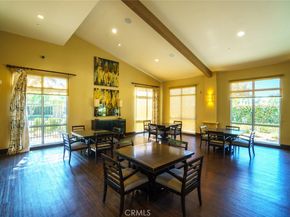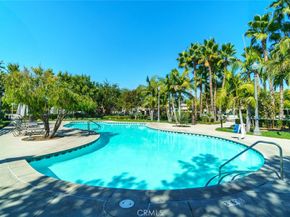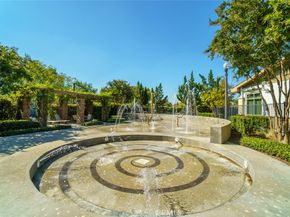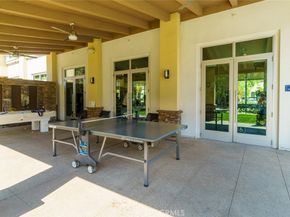Tucked at the end of a quiet cul-de-sac in the desirable College Park community, this thoughtfully designed home combines luxury, convenience, and room for everyone.
Inside, discover 4 bedrooms plus a spacious den (easily convertible to a 5th bedroom), including two private bedroom suites—ideal for multi-generational living. A downstairs suite with a den and 1¾ bath provides comfort and privacy, while upstairs offers a master retreat with a spa-inspired bath featuring dual vanities, a jet tub, and a giant walk-in closet, along with 2 good-size guest bedrooms.
A rare highlight is the private in-home elevator, a unique feature that adds ease and accessibility. Multiple gathering spaces include a separate living room, family room, and a large loft, perfect for entertaining or relaxing. The chef’s kitchen impresses with a huge island, abundant cabinetry, and a deep pantry.
Step outside to your own resort-style backyard with a heated pool featuring a newer pump and safety fence, a private courtyard, and a side yard that doubles as a dog run. Enjoy the bounty of fruit trees—lemon, orange, plum, apricot, and peach.
Energy-efficient upgrades abound: paid-off solar, an EV charging station, a whole-house filter and water softener, and a 3-year-old water heater.
Residents of College Park enjoy world-class amenities: two pools (one Jr. Olympic size), a splash park, spa, 24-hour fitness center, event rooms, basketball and tennis courts, pool and ping pong tables, and numerous neighborhood parks. All this, just minutes to the Chino Spectrum, shopping, dining, and easy freeway access (71 & 60).
This home truly has it all—luxury, functionality, and a one-of-a-kind elevator—ready to welcome your entire family.












