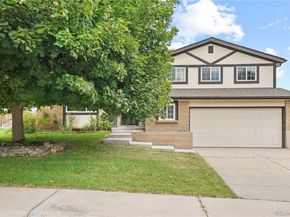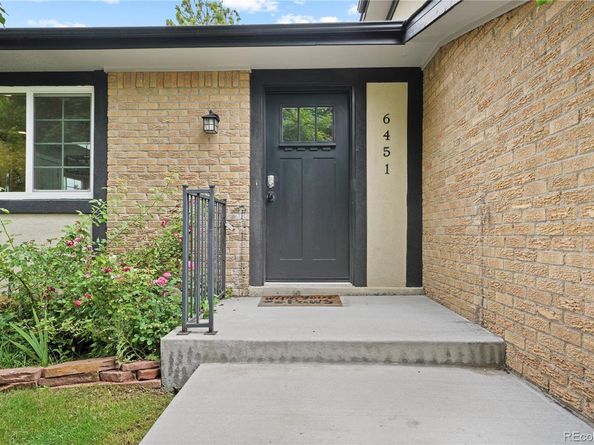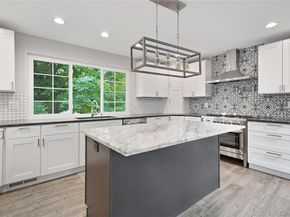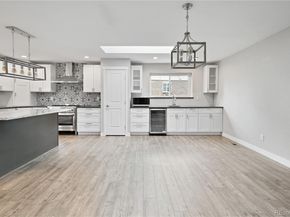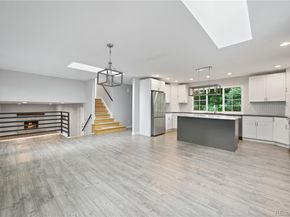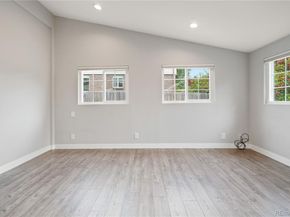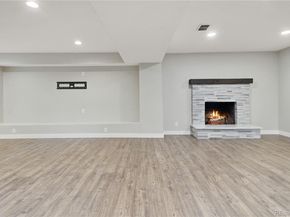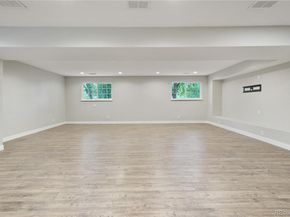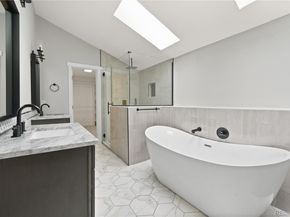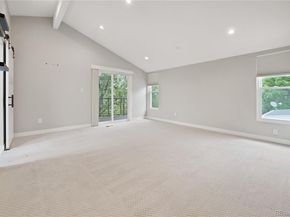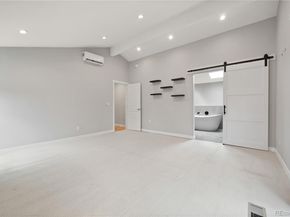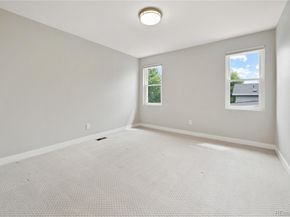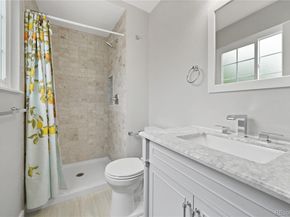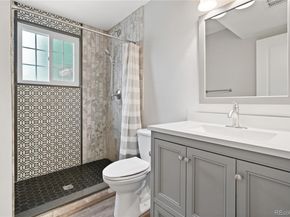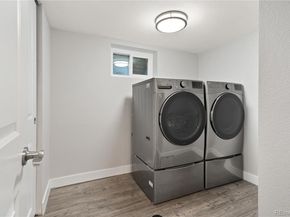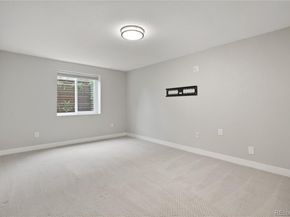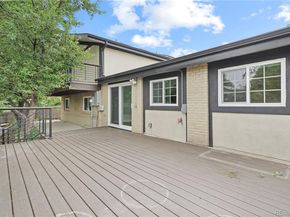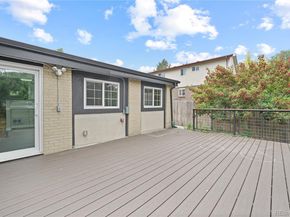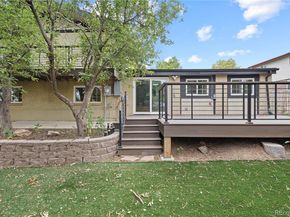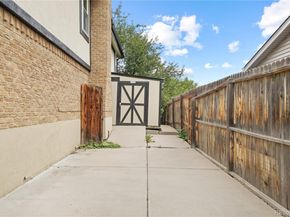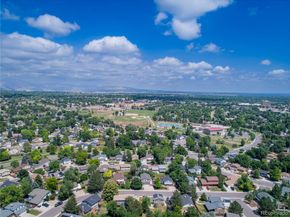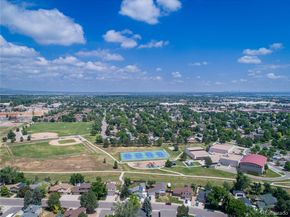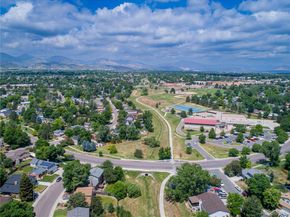Stunning 5 bed, 4 bath split-level home with designer finishes, a gourmet kitchen, & RV parking only steps from the trails & Lilley Gulch Rec Center! A truly exceptional home that blends thoughtful design, high-end upgrades, & unmatched functionality. Inside, discover a gourmet kitchen with a dual gas range, a professional hood, beverage center with a built-in chiller, utility sink, & pantry. A generous center island with eat-in bar seating & gorgeous granite tops provide the perfect space for casual meals or entertaining. Just off the kitchen, a dedicated office space with glass-front barn doors provides a private area ideal for remote work, studying, or creative pursuits. The flexible floor plan has you covered with a formal living room that could easily be transformed into a formal dining area for special occasions. The versatile & expansive family room provides ample room for a home gym, media center, or play area. The luxurious primary suite boasts a walk-in closet, a beautifully appointed walk-in shower, dual vanities, a makeup counter, and a soaker tub for true relaxation. Separate laundry hookups in the primary bath adds extra convenience. The additional upper level bedrooms are generously sized, with one offering a private ¾ ensuite bath accented by high-end tilework, ideal for guests, in-laws, or a teen suite. The hallway bath includes a custom vanity & designer finishes, while a fourth ¾ bath demonstrates striking tile and premium upgrades, located adjacent to the mudroom with built-in cabinetry. The finished basement adds two more legal bedrooms & a dedicated laundry room. Outdoor enthusiasts will appreciate brand-new Trex decks, perfect for entertaining, grilling, or soaking in the Colorado sunshine & a dedicated RV pad, ideal for trailers, boats, or extra vehicles as well as a storage shed to keep everything tidy. With professional upgrades, thoughtful touches, and ample living space throughout, this home offers luxury, practicality & a prime location.












