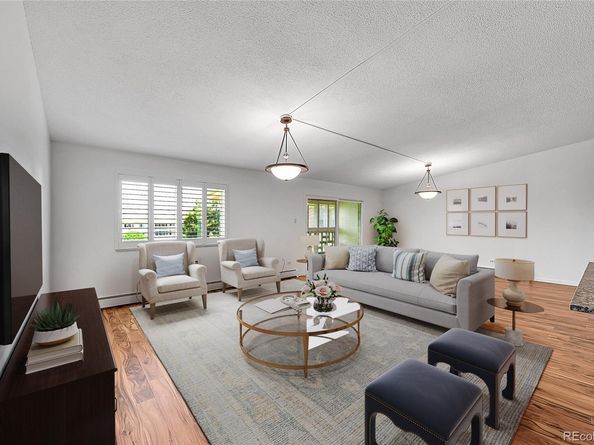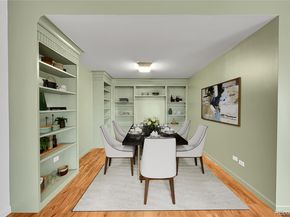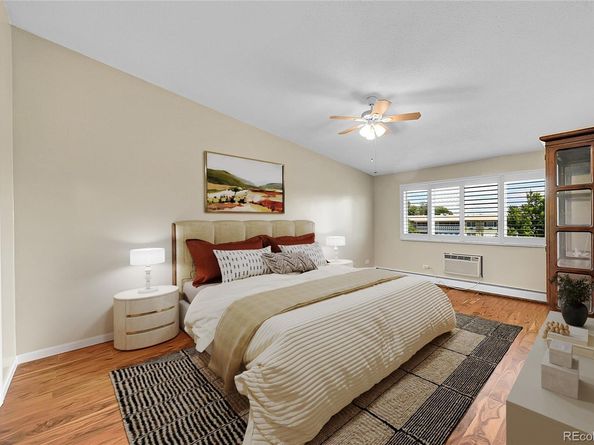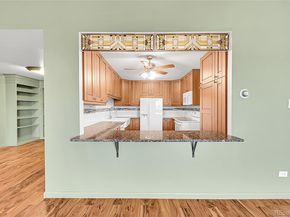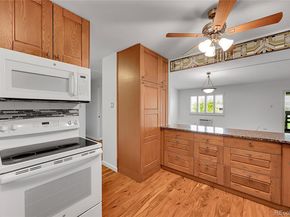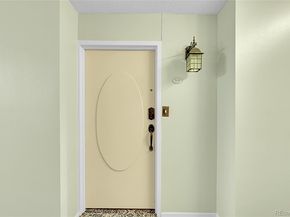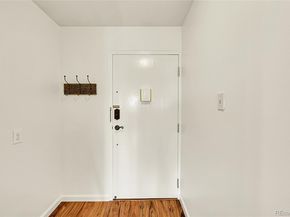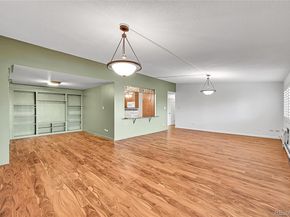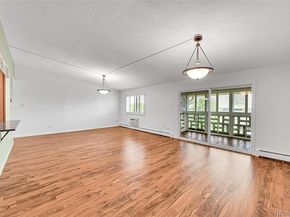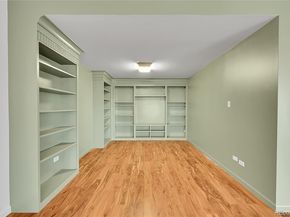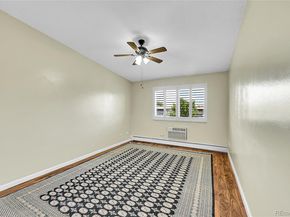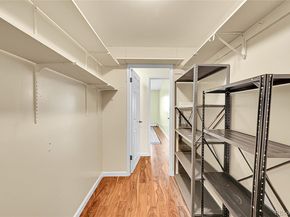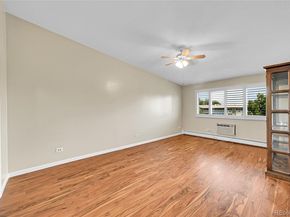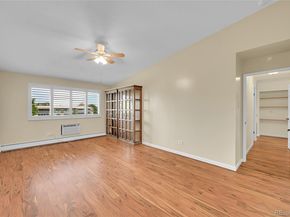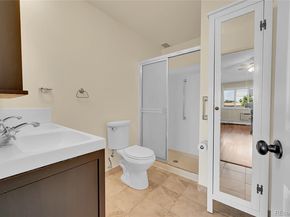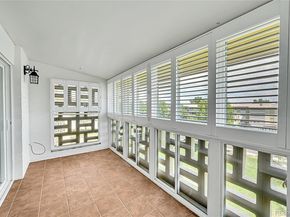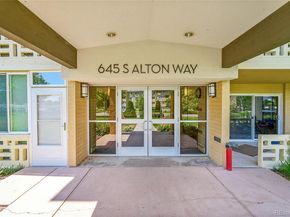Rare, remodeled 1550 square foot, 2 bedroom 2 bath unit with 2 dedicated garage spaces in one of the best 55 year and older community. The vaulted ceilings provide an airy, sophisticated feel afforded only to units on the fourth floor. Enclosed lanai overlooks professionally landscaped front yard. Newer kitchen with granite countertops, wood floors throughout, and tile in bathrooms and lanai. Large storage closet in unit can be used as an office, and additional storage is available down the hall and in one of the garage spaces. Large master bedroom with plenty of storage in spacious closet. 3 AC wall units and ceiling fans. Steps from the Highline Canal, a great trail for walking in all seasons. Storm windows with custom shutters throughout. Steps from bus service. Minutes to Lowry and Cherry Creek. Many restaurants and grocery chains, including Costco, are blocks away.
Onsite Monthly HOA dues include property taxes, heat, water, sewer, trash, 24 hour community response team, onsite association management, and activities coordinator. Amenities include yan onsite restaurant and a popular 9 hole golf course open to the public, a newly remodeled fitness center, indoor / outdoor swimming pools, hot tub, sauna, billiards room, a well-stocked and curated library, and rooms for sewing, woodworking, and painting. A wide variety of clubs, activities, and events are available to residents every week. RV and boat storage available for additional cost as spots open up and are approved by management.












