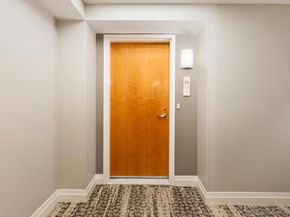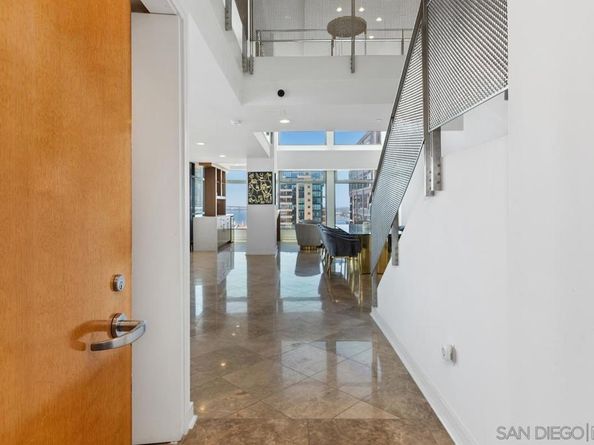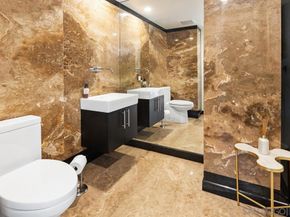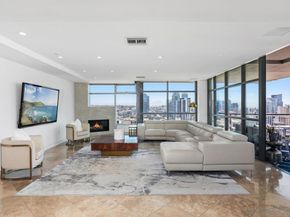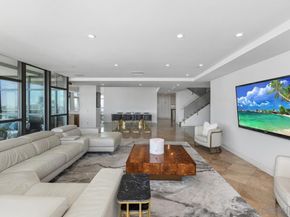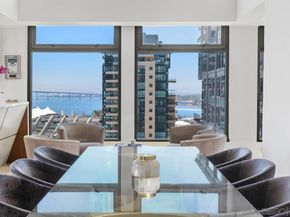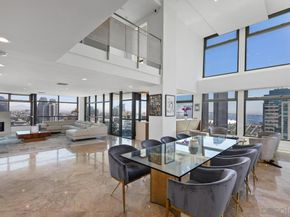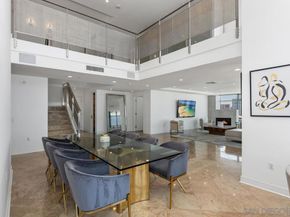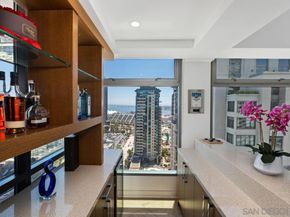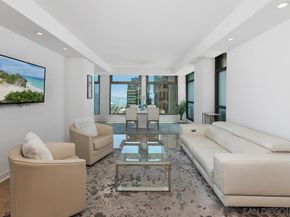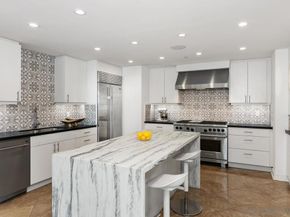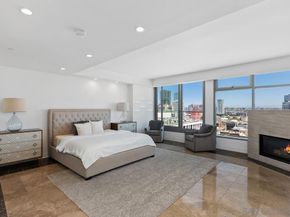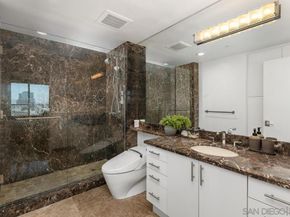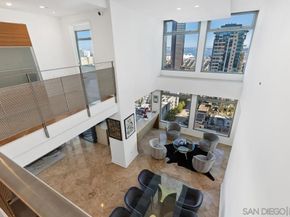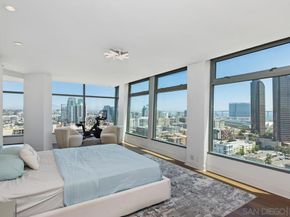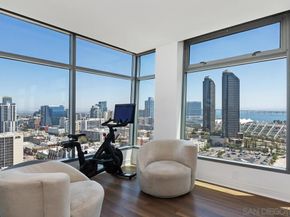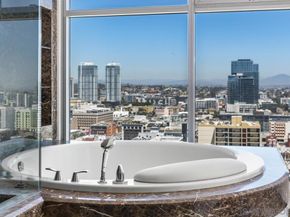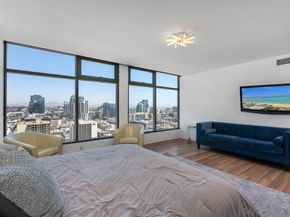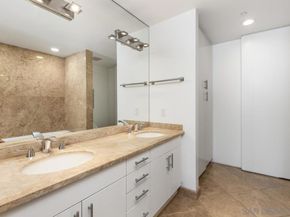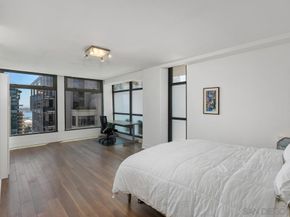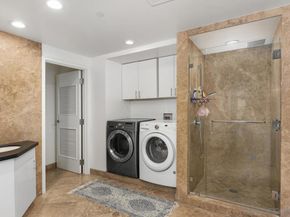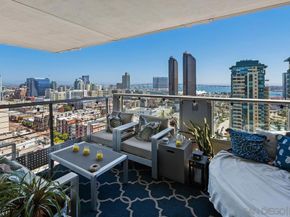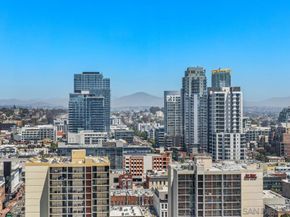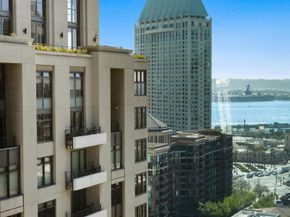THIS IS IT! Experience the ultimate in upscale urban living in this breathtaking two-level penthouse perched high above San Diego’s exclusive Marina District this is one of the largest units in all of San Diego boasting over 4,500 square ft of space with no waste. Located in the prestigious Renaissance building, this one-of-one residence showcases dramatic city, bay, and coastline views from nearly every room, offering a lifestyle of sophistication, privacy, and comfort. Meticulously designed to offer both grandeur and functionality. From custom materials like the limestone and marble floors, to both electronic and physical bidets, as well as smart home switches in every room. Secondary bedroom with shower, jetted spa tub, and walk in closet. Additional en-suite guest room with fireplace is larger than most penthouse primary bedrooms. Chef’s Dream Kitchen, Designed for culinary excellence, the kitchen boasts a professional Wolf range, SubZero Fridge, built-in warming drawer, sleek Wolf microwave drawer, and elegant waterfall-edge stone island. Building boasts 24/7 Security & front desk staff, heated outdoor pool, spa, BBQ area, and well-equipped fitness center. Unit comes with large private storage and Two Side-by-Side parking spaces on lvl 1. Walking distance to the Gaslamp Quarter, Little Italy, Petco Park, the San Diego Convention Center, Seaport Village, and the Waterfront Embarcadero. Enjoy world-class dining, shopping, arts, and entertainment right outside your door. With quick access to major freeways and the airport, it’s as convenient as it is luxurious.












