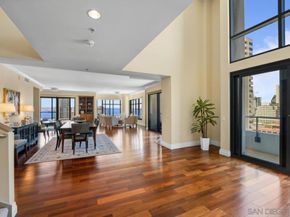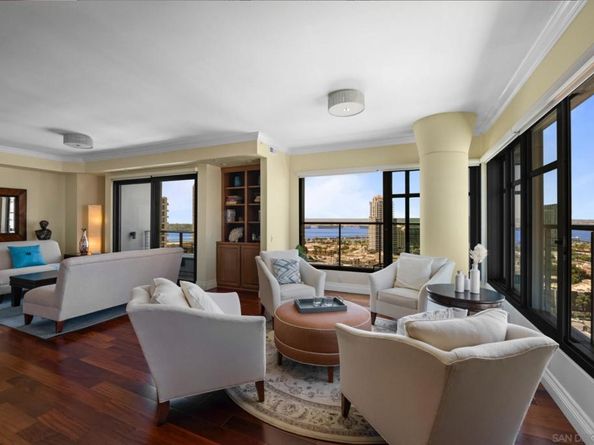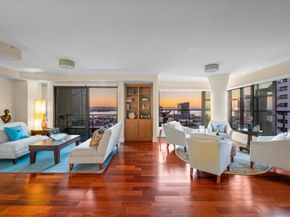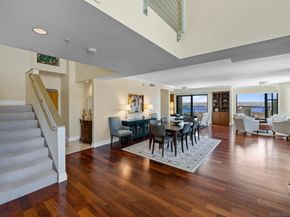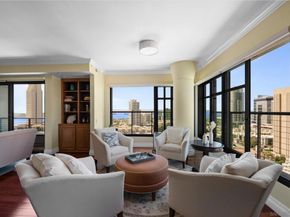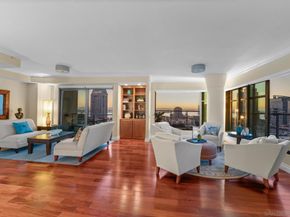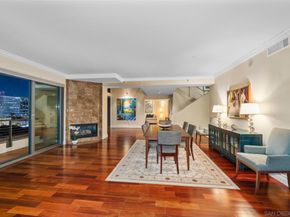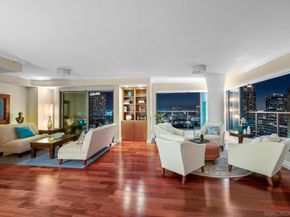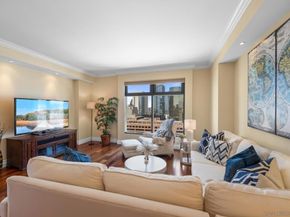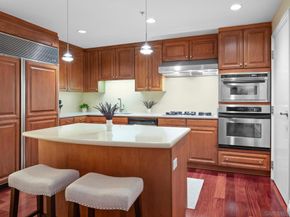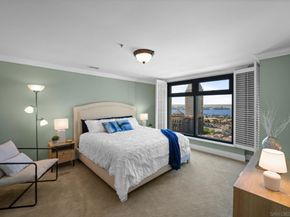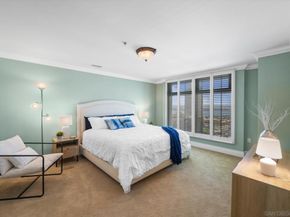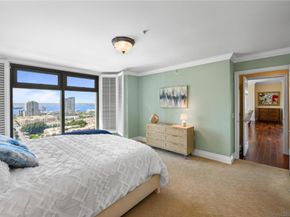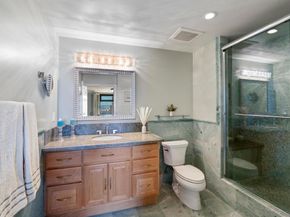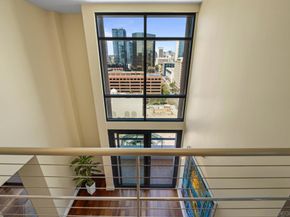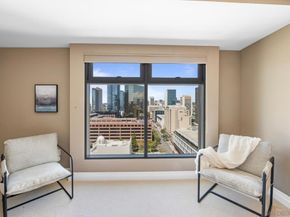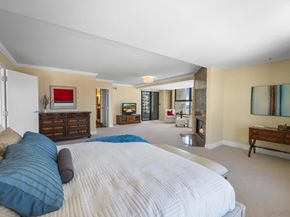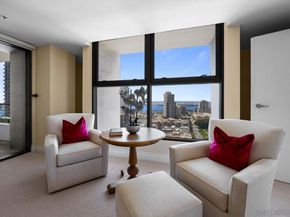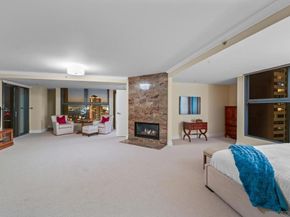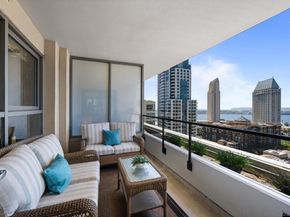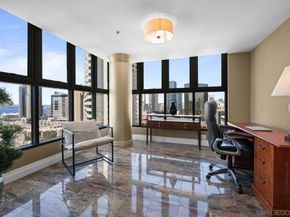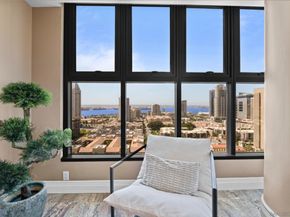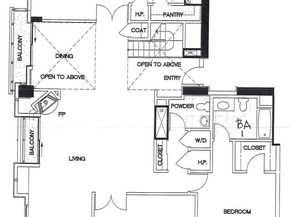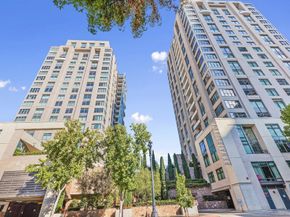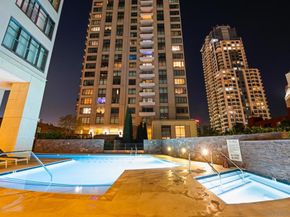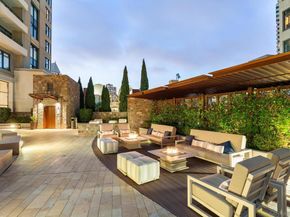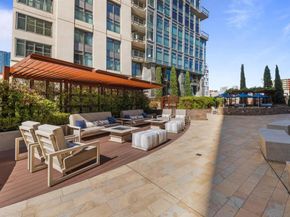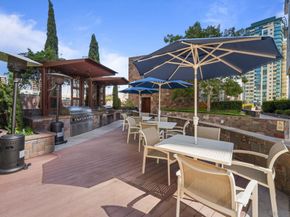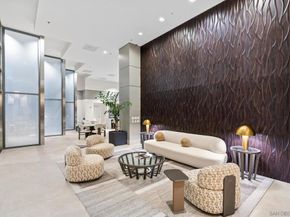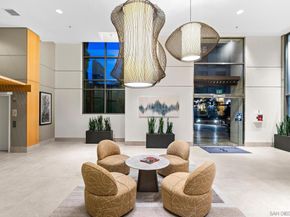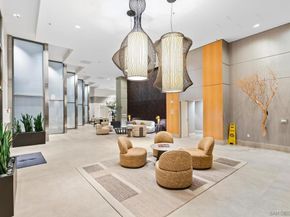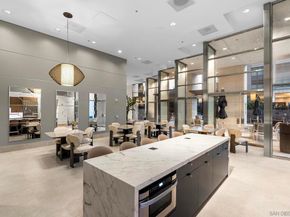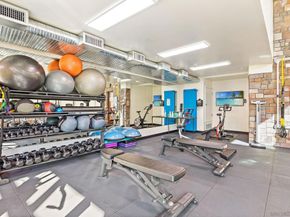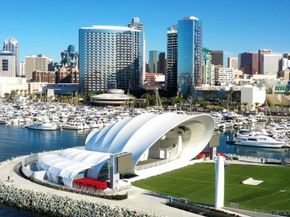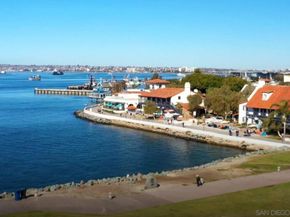Almost 4,000 SF of panoramic and unobstructed western and northern views. Flooded with natural light through walls of telescopic windows which slide all the way open, showcasing spectacular views of the bay, ocean and city to Point Loma, and past Coronado. Corner residence boasts 3 huge bedrooms plus an office surrounded by glass walls with the most stunning views ever. Plus 4 balconies, 2 fire places, 2 parking spaces and 2 storage units. Renaissance will soon have a brand new “street level” lobby and new resort style amenities as seen in the Virtual Tour. Upon entering, you are welcomed by cathedral ceilings that enhance the light-filled, open layout. The FIRST LEVEL showcases gorgeous maple hardwood floors flow throughout the living area, complemented by telescopic windows that fully open, inviting the soothing ocean breeze inside. The family room, featuring eastern views, opens to the kitchen equipped with an island, an under counter wine cooler, ample storage, and a walk-in pantry. Enjoy three walk-out balconies on this level: two offering eastern views and one facing west for stunning sunsets. Two fireplaces enhance the ambiance: one in the living area on the first level and another in the primary bedroom suite. Convenient for your friends and family, a large guest suite provides unobstructed panoramic water and city views, complete with custom shutters for adjustable light control and includes a walk-in closet and an ensuite bathroom with a multi-jet shower. Plus a powder room convenient for your guests. SECOND LEVEL: Bedroom two features a spacious layout, a gigantic walk-in closet, and a walk-in shower. The expansive primary suite spans boasts nearly 900 square feet and includes crown molding throughout. The fireplace creates a cozy atmosphere, complemented by a comfortable sitting area by the bay facing window. Enjoy a luxurious Jacuzzi tub, dual sinks, and a multi-shower fixture in the primary ensuite catering to your every need. Adjacent to the primary suite is a large office with stunning north and west views through walls of glass, showcasing sparkling water and city lights, along with enhanced privacy. A spacious and private balcony directly off the primary suite offers uninterrupted water views, perfect for romantic evenings or enjoying a good book while watching boats, yachts, and the cityscape extending to the mountains. Two side-by-side parking spaces and two storage areas—one large cage and a temperature-controlled storage room for valuable items like artwork. Renaissance will soon have a brand new “street level” lobby and new resort style amenities including a large landscaped courtyard w/ BBQ aren, 3 fire pits w/ a dining area, pool/spa, gym, community lounge w/ full kitchen, conference room, surveillance throughout the community & 24/7 desk attendants. Ground floor retail conveniently includes Postal Annex for easy Amazon returns, Discount Nutrition & Vitality Juice, Rolling Out Bakery, Vases Salon, iTan and Wells Fargo. Located across from Ralph’s 24 hr. grocery w/ cafes on every corner, steps to the waterfront and Little Italy & just minutes to airport & public transportation and a ferry ride to Coronado. Welcome to paradise!












