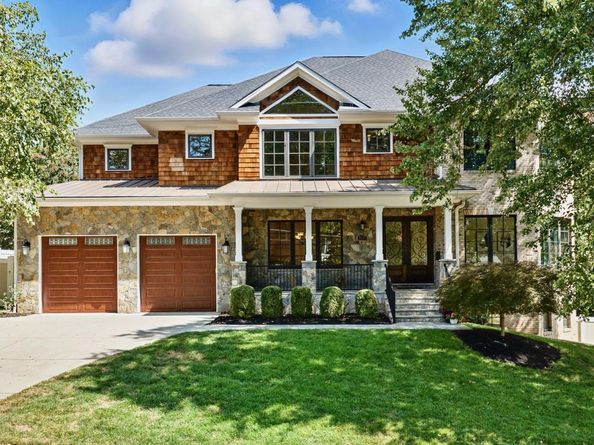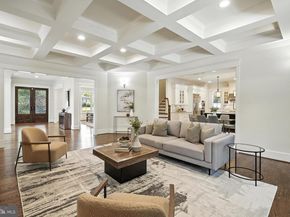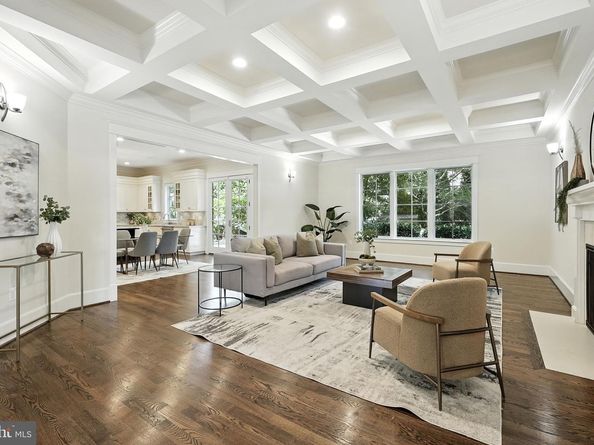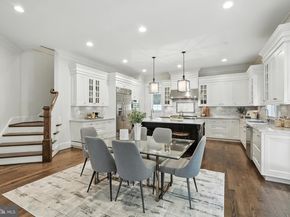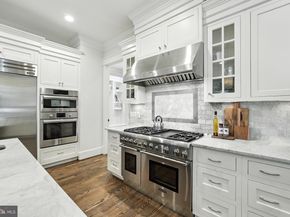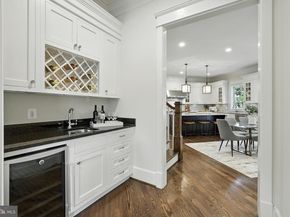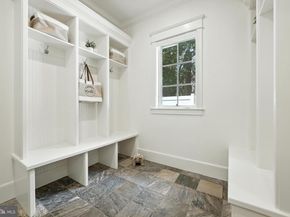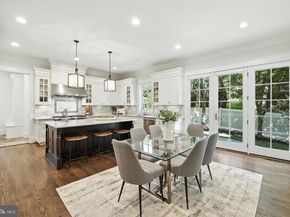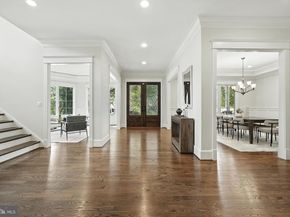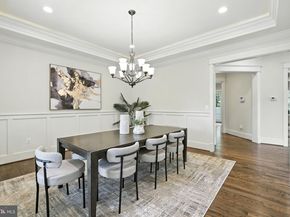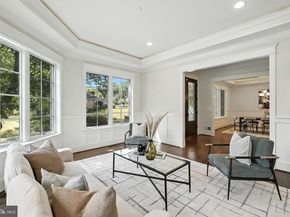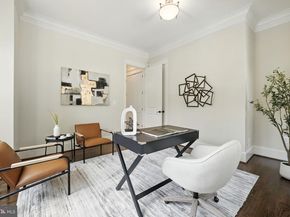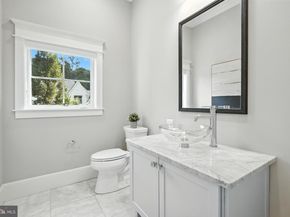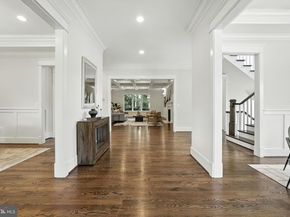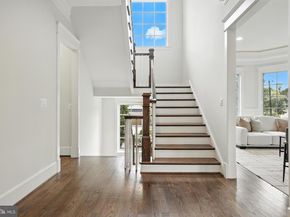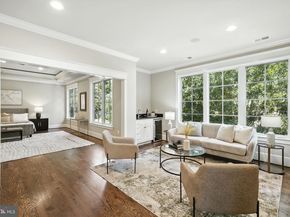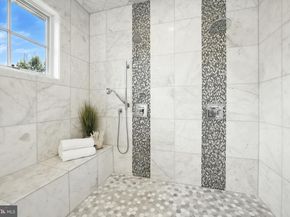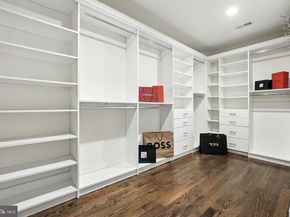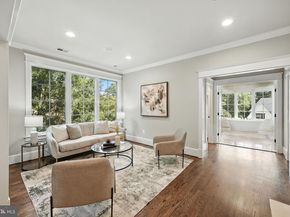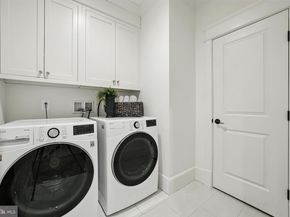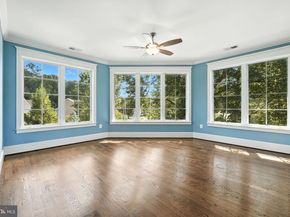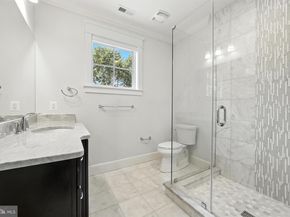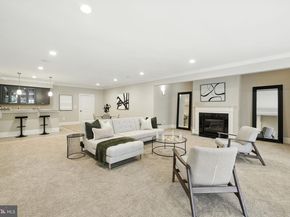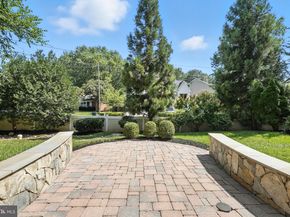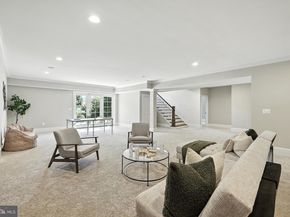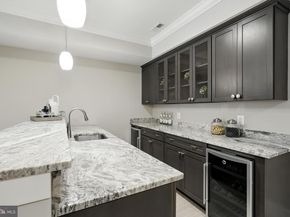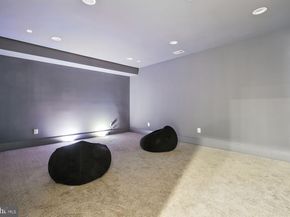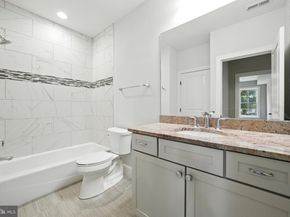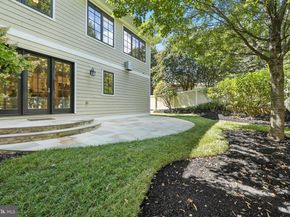Experience the perfect blend of elegance, modern design, and functional luxury in this 6-bedroom Contemporary Craftsman, perfectly situated on a beautifully landscaped ¼+-acre lot in McLean’s highly sought-after Birchwood neighborhood. Built in 2015 and meticulously maintained, this home lives like new construction - without the growing pains!
Step onto a private elevated front porch and enter a spacious foyer flanked by formal living and dining rooms with graceful wainscotting. The gourmet eat-in kitchen is a chef’s dream with Thermador & Bosch appliances, a 6-burner + griddle range, marble countertops, and a large breakfast bar with prep sink. French doors open to a tranquil flagstone patio, ideal for al fresco dining. The kitchen flows seamlessly to a coffered-ceiling family room with gas fireplace, while a tucked-away main-level bedroom doubles as a private office or guest suite. Functionality meets style with two staircases, two powder rooms, and a mudroom dropzone off of the two-car garage featuring ample cubbies, walk-in pantry, and additional storage.
Upstairs, the primary suite impresses with a tray ceiling, private sitting room with gas fireplace and wet bar, two walk-in closets, and a spa-like bath with dual-sink marble vanity, soaking tub, and oversized double shower. Three ensuite bedrooms, each with walk-in closets, along with upper-level laundry and two linen closets, complete the level.
The fully finished walk-out lower level offers a 6th ensuite bedroom, kitchenette and bar area, expansive rec room with gas fireplace, theater room, and bonus space ideal for a home gym. With soaring ceilings, oversized windows, mature landscaping, irrigation system, and fully fenced backyard, 6434 Noble blends modern convenience with refined luxury for effortless living and entertaining.












