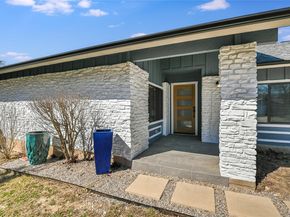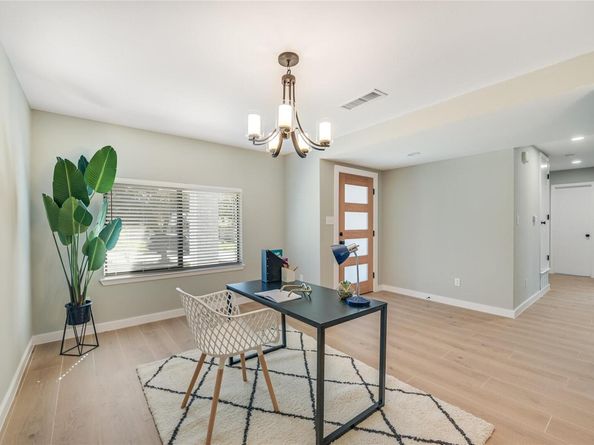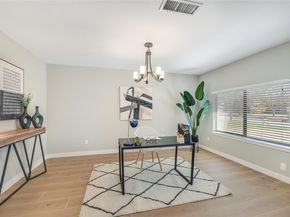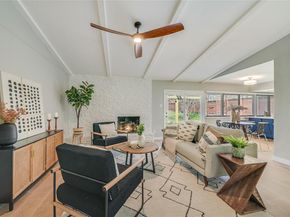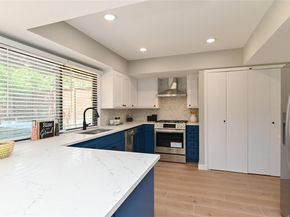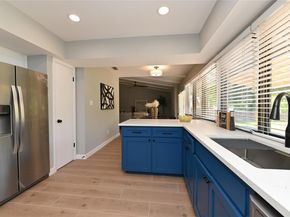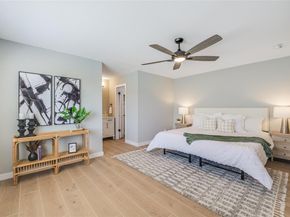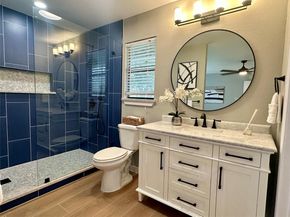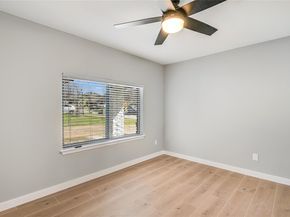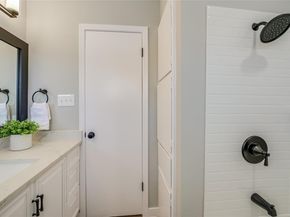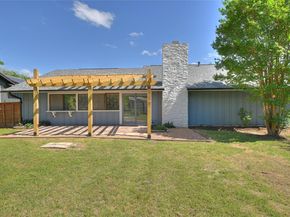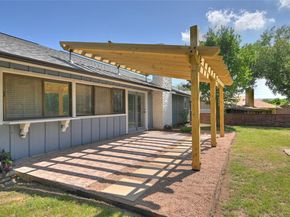A rare blend of timeless design and modern upgrades, this fully remodeled home sits on an expansive .31-acre lot in the coveted Bluffs of University Hills.
Inside, vaulted ceilings and a classic stone fireplace anchor the spacious living area, where natural light pours in through large windows. The home’s mid-century charm is preserved while elevated by sleek finishes like light-toned hard tile flooring, recessed lighting, and designer fixtures throughout, New 2024 HVAC. The open kitchen stuns with quartz countertops, custom cabinetry, a Bosch gas range, and an extended bar for casual dining or entertaining, plus a convenient pass-through window to the backyard patio. The reimagined primary suite provides a private retreat, and both bathrooms feature quartz counters, black matte hardware, and clean, modern tilework. All bedrooms are generously sized with ample natural light and upgraded ceiling fans, and an updated HVAC System (2024). Out back, the oversized yard offers room to entertain, relax, or expand, complete with a custom pergola, multiple storage buildings, and space to add an ADU or guest quarters. The attached garage is wired for EV charging, making this home both stylish and future-ready. Just minutes to Mueller, downtown Austin, the airport, and major highways (183, 290, IH-35), it offers the perfect mix of serenity and accessibility. This is central East Austin living at its finest, move-in ready with space to grow.












