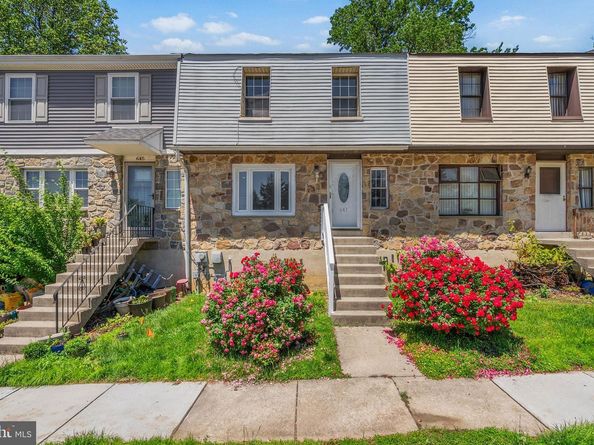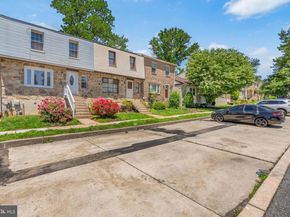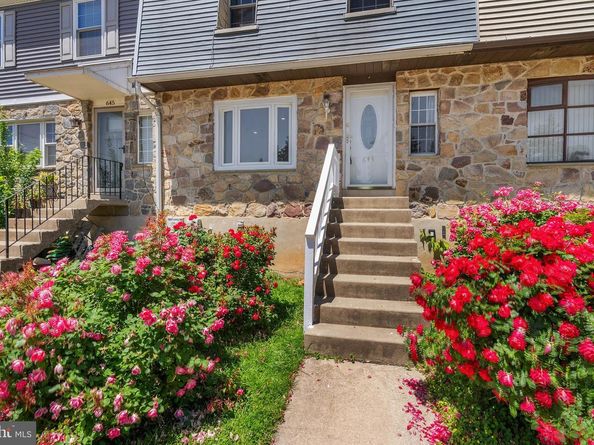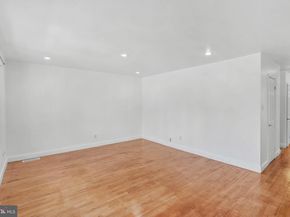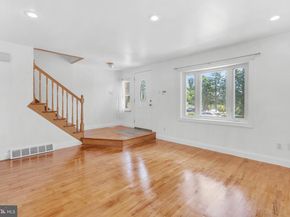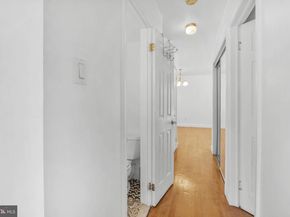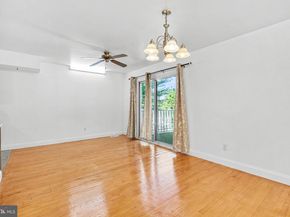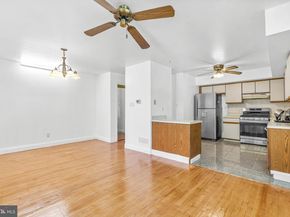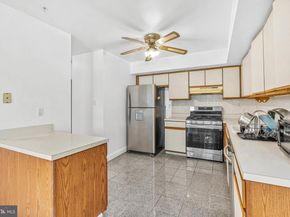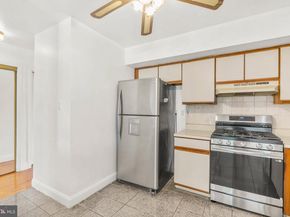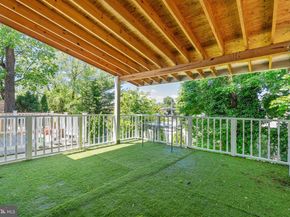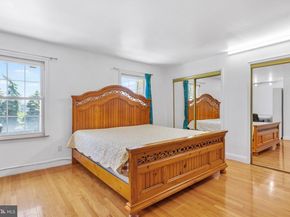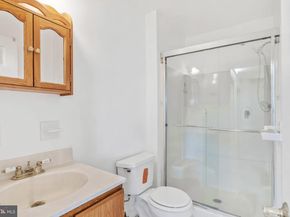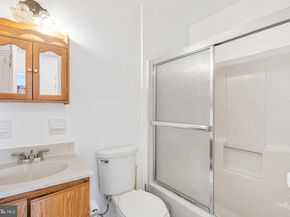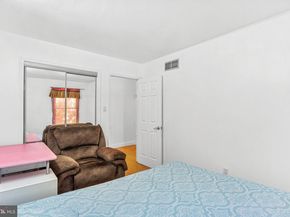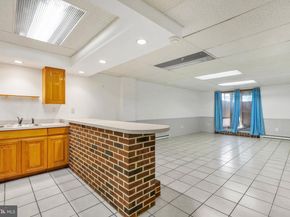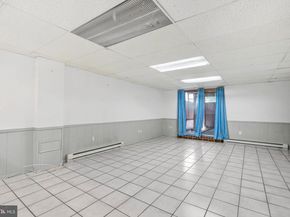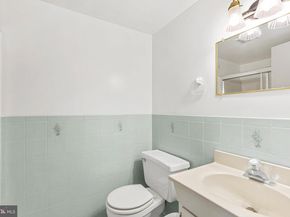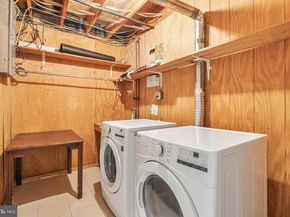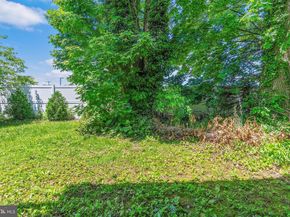On a quiet, low-traffic street, just off Lansdowne Ave, you'll find 643 Saint Anthony Ln. This spacious, move-in-ready townhome has 3 beds, 3.5 bathrooms, a finished basement, and a deck. Out front, there's generous parking for residents and guests, while a pair of lush rose bushes adds charming curb appeal to the stone and siding facade. Inside, gleaming hardwood floors stretch across the bright and airy living room, where bay windows let in plenty of natural light. You can easily create a welcoming space for everyone to hang out. Past a powder room and coat closets down the hall, there's a second large flex space that can serve as a den, dining room, or breakfast nook. It's open to the home's kitchen, which is fitted with stainless steel appliances, including a dishwasher. Sliding glass doors lead to a huge, covered rear patio, where you can host summer barbecues and dine al fresco. Up on the second level, the spacious, sunlit primary suite at the front has hardwood floors, two double closets, and an attached full bathroom with a glass-enclosed shower. Another bathroom and two more bright bedrooms are off the hall. More living space is found in the expansive finished basement, along with a kitchenette, a full bathroom, and a laundry room, making it ideal for a family room, playroom, gym, or guest suite. Off the back is an enclosed room below the deck, perfect for storage and access to the rear yard. 643 Saint Anthony Ln's fantastic location is less than five minutes from popular shopping centers with stores like ACME, Lowe's, Kohl's, and Giant. Sprawling parks and ballfields are close, plus there's easy access to public transit, State Rd, Rt-1, and Rt-3. Schedule your tour today!












