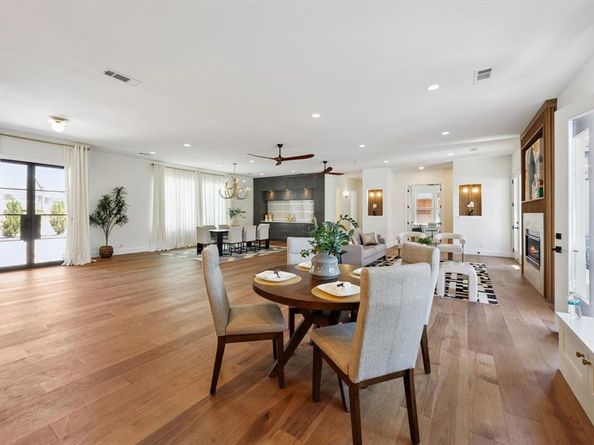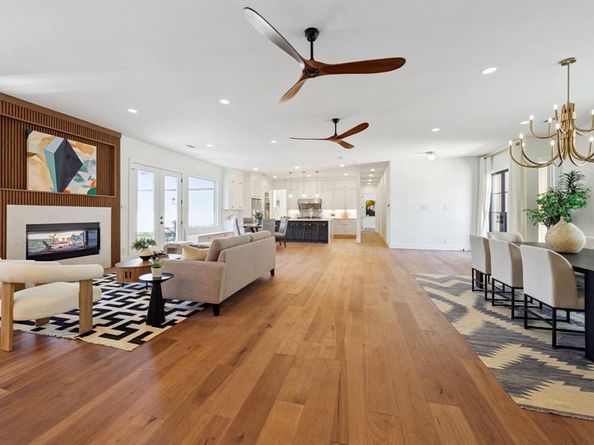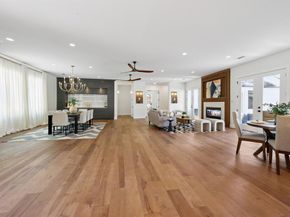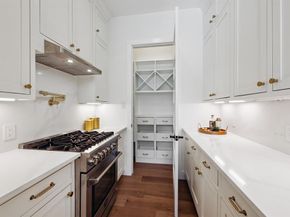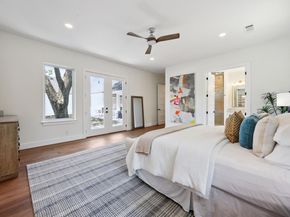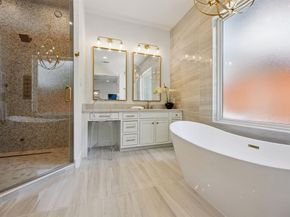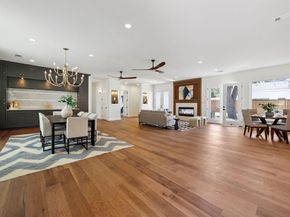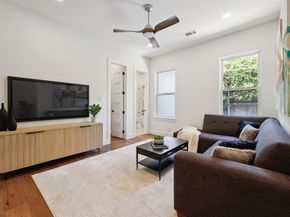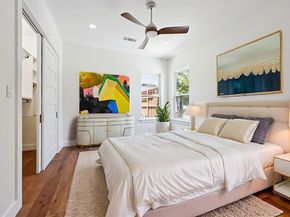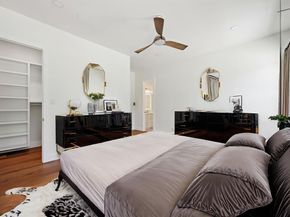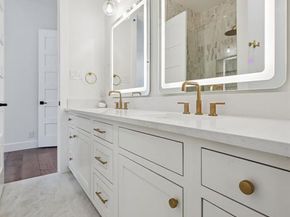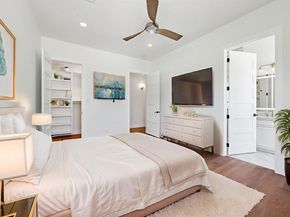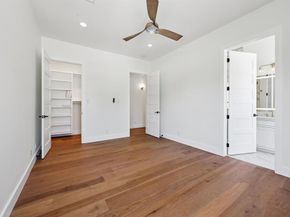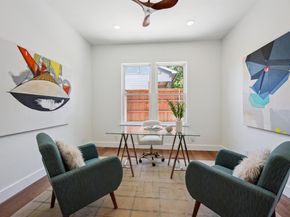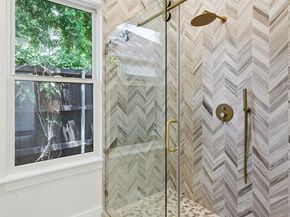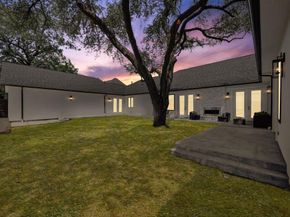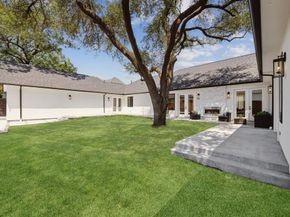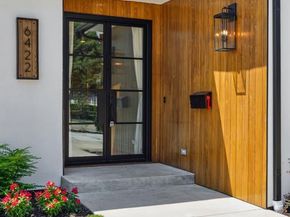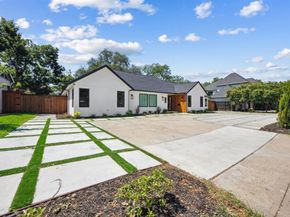Located in the Golden Corridor of Preston Hollow! Welcome home to your new 5-bedroom, 6-bath (4 full, 2 half), 4391 square feet, single story residence rebuilt from a minimal original pier and beam foundation, completed in 2025, blending modern luxury with meticulous design. Features TWO CHEF-INSPIRED KITCHENS (front kitchen with a professional size 48-inch FORNO Galiano 8 burner gas range, double oven and heat lamp warmer tray above, 46.8-inch FORNO double stainless fridge, 72-inch wine & beverage drink cabinet, 36-inch farmhouse sink; back kitchen with 30-inch FORNO Gallipoli 5 burner gas range, 33-inch FORNO fridge, microwave, ice maker, serving window opens to yard), a PRIMARY SUITE with French doors to a sprawling backyard, SPA-LIKE PRIMARY BATH with AROMATHERAPY FULL BODY STEAM STEAM SHOWER w-Bluetooth audio and light therapy, plus a Large Primary Closet with washer & dryer hookup. PLUS a large laundry & storage room with pet shower, oversized 625 square foot 2-car garage with REAR-ENTRY ELECTRIC GATE, property offers PARKING for 12+ CARS, ESTATE SIZED BACKAYARD & spacious SIDE YARDS, and a Whole-Home Water Softening and Purification System, real exterior stucco, 10' ceiling height, INTERIOR & EXTERIOR WALLS EXTENSIVELY INUSLATED including garage. This fluid floorplan is ideal for entertaining, a multigenerational haven, and perfectly located near premier retail, restaurants, parks and schools. Home is staged and are referrals available to fully furnish for interested buyers.












