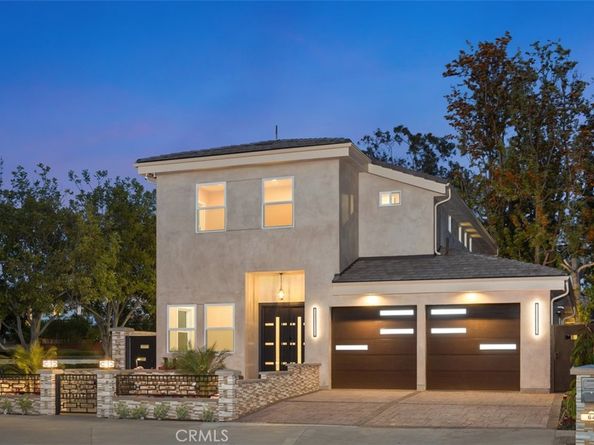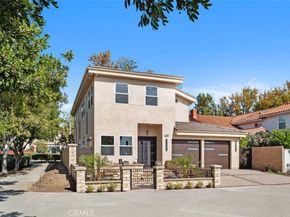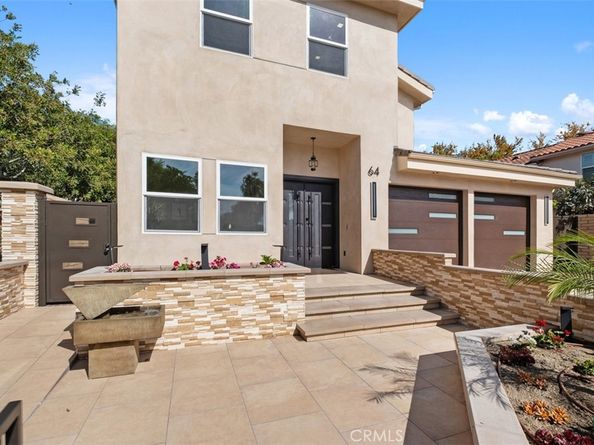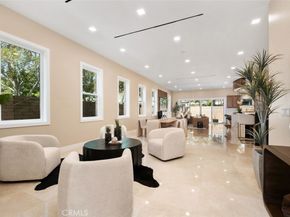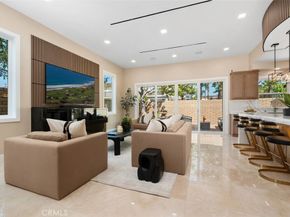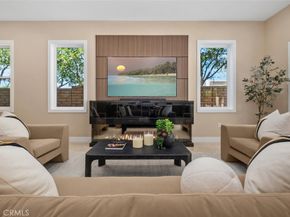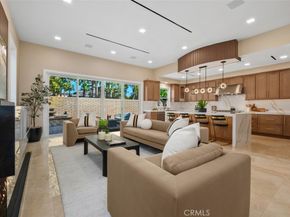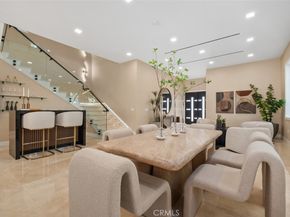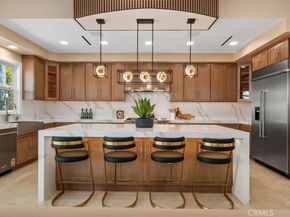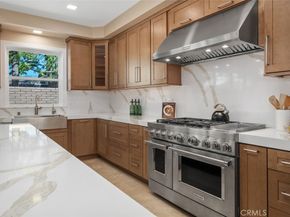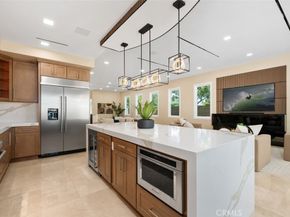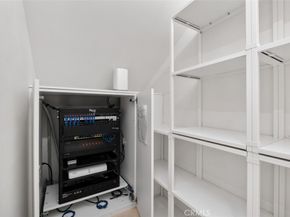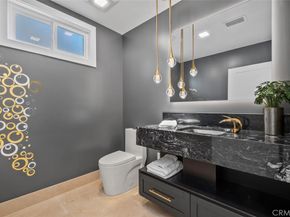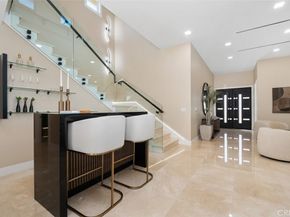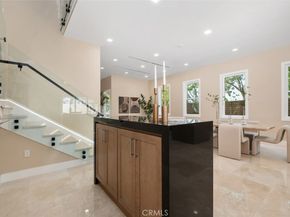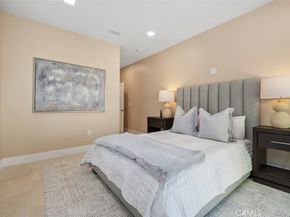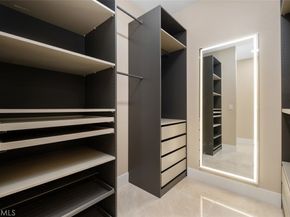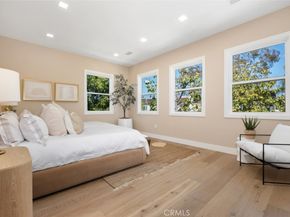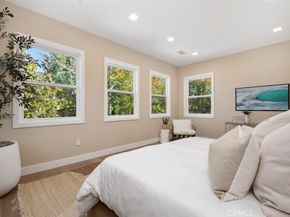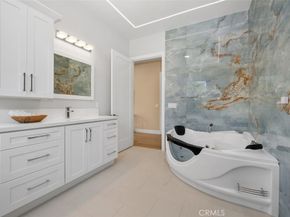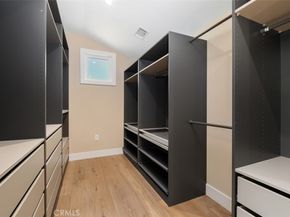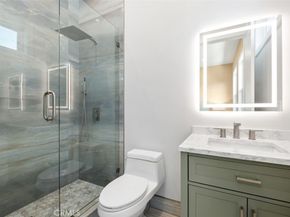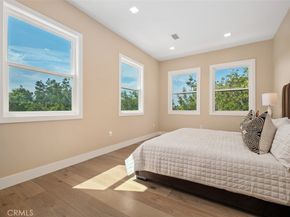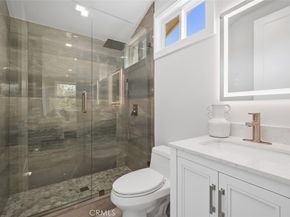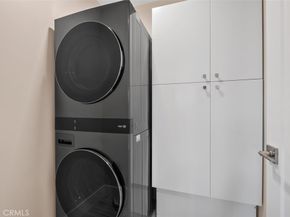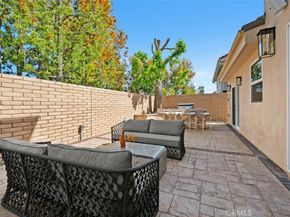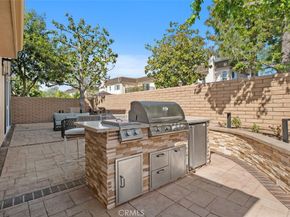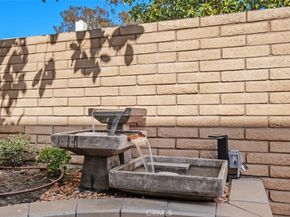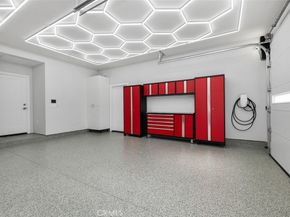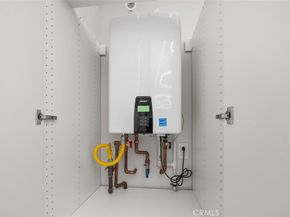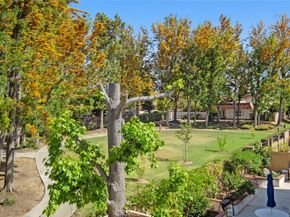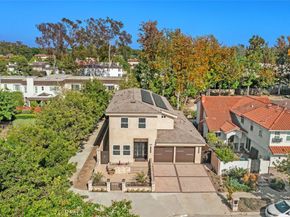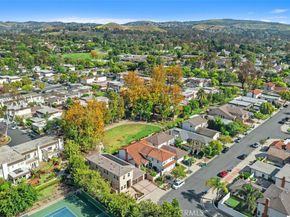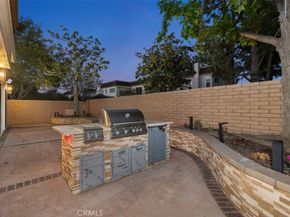LOCATION, LOCATION, LOCATION!! Premium corner lot with no neighbors on 3 sides. Discover the pinnacle of luxury living at 64 Mann St., Irvine, CA 92612—a brand-new, architecturally stunning detached single-family residence in University Park. This modern masterpiece boasts 4 expansive en-suite bedrooms, an office, and 4.5 designer bathrooms across 3,520 square ft of expertly designed living space on a 5,000 sq ft lot. Enter through Japanese-style dark copper powder-coated steel double doors to 11-foot ceilings, Milgard lifetime-warranty dual pane windows, and the awe-inspiring Modern Flames Orion Multi Three-Sided Built-in Electric Fireplace that anchors the grand living area. A custom granite wet bar and an 85" Samsung OLED Frame TV with Sony soundbar, 4 zone JBL ceiling speakers are included to elevate the space. Just beyond the sliding glass doors a stamped concrete backyard complete with a BBQ island, water fountain, drought-tolerant landscaping with mature plants create the perfect setting for effortless entertaining.
The gourmet chef's kitchen showcases a 9’ x 4’ quartz waterfall island, cabinetry, and a suite of KitchenAid appliances, including a 48" dual-fuel range, 48" built-in refrigerator, microwave drawer, dual-zone wine cooler, and 3-rack dishwasher. Thoughtful touches like spice organizers, corner pull-out trays, and under-cabinet LED lighting are paired with a stainless steel apron sink and a reverse osmosis 8 stage tankless smart faucet water filtration system.
The home features a first-floor en-suite bedroom ideal for multigenerational living. Upstairs, the primary suite exudes luxury with its EMPAVA soaking tub, multi-head rainfall shower, and LED-lit vanity. Every bathroom is adorned with porcelain tile shower walls, frameless glass enclosures, and LED anti-fog mirrors for a spa-like experience.
Modern conveniences include whole-house CAT 6 cabling, Nest 4th Gen thermostat, a paid-off solar system with whole-house battery backup, tankless water heater, and elevator-ready space.
The fully finished epoxy-floored garage boasts custom cabinetry, HexGlow lighting, and a Tesla Universal EV charger. Outside, Just beyond the stamped concrete driveway, the front porch features both a welcoming staircase and a ramp allowing improved accessibility.
Experience modern luxury, sustainable living, and exquisite craftsmanship at 64 Mann St.—a home where elegance meets innovation.












