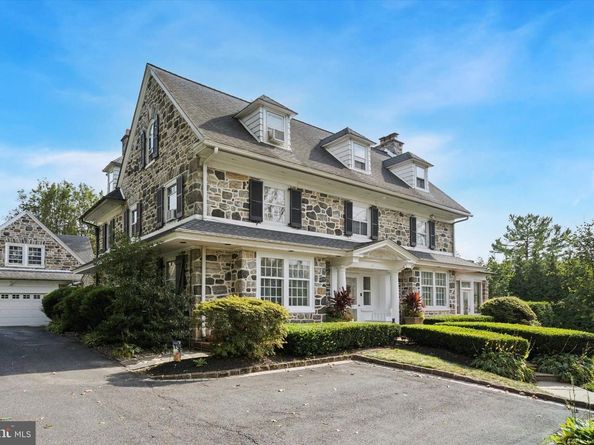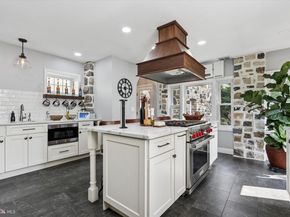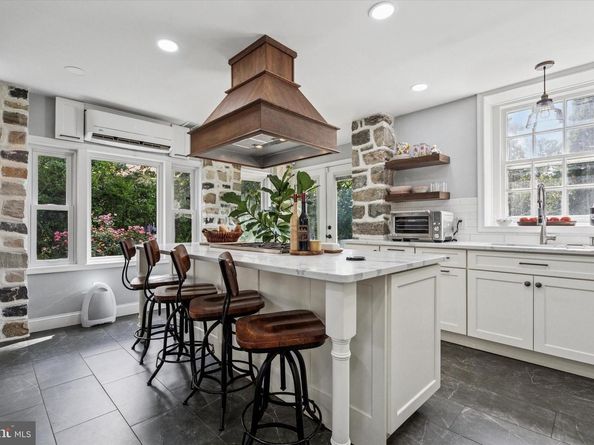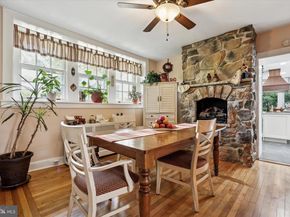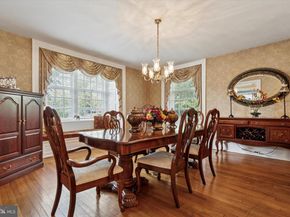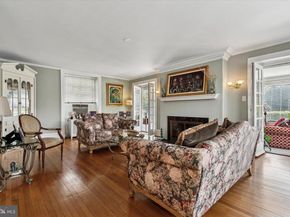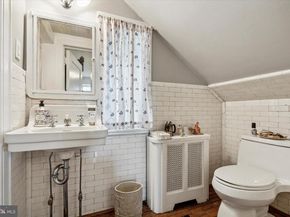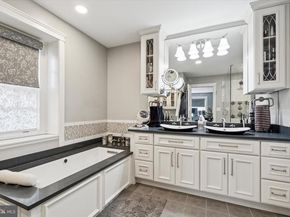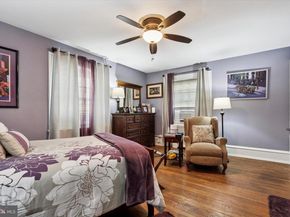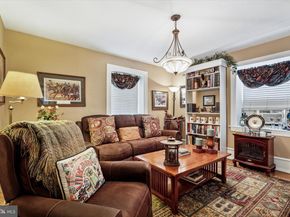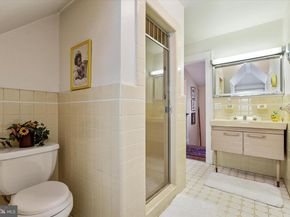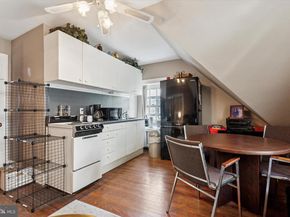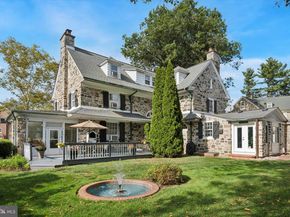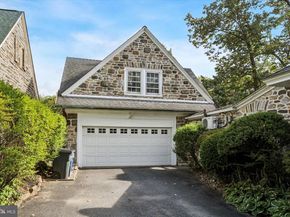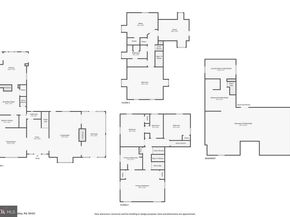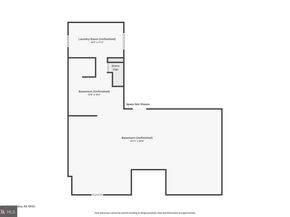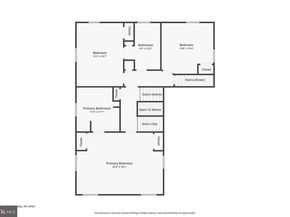This beautifully maintained Center Hall Colonial blends original character with modern upgrades, offering 6 bedrooms, 3.5 bathrooms, plus a full in-law/au pair suite above the 2-car garage. Nestled on a rarely found private lot in Philadelphia, the home features a lush yard with mature landscaping, a tranquil water feature, fire pit and plenty of space to relax or entertain outdoors.
Recent upgrades include new electrical, HVAC, basement dry lock, French drain, and more—ensuring both comfort and peace of mind.
Step inside from the inviting front porch into a grand foyer with a sweeping staircase and powder room. To one side, the formal living room boasts a decorative (can be restored) fireplace and charming window seat, leading to a sun-drenched four-season room with abundant windows, an electric fireplace, and direct access to the rear porch and yard. Opposite the foyer, a formal dining room with window seat and wall sconces is ideal for gatherings and holiday dinners.
The chef’s kitchen is a true showpiece, featuring a Wolf 6-burner range, Sub-Zero refrigerator, quartz countertops with hidden outlets, a vegetable sink, appliance garage, lazy Susan, and extensive cabinetry. There is an insta-hot faucet and filtered water line in the kitchen as well... no detail was left unattended. A sunny breakfast room with fireplace, full pantry, and a butler’s pantry with sink, wine fridge, and custom cabinetry complete the perfect entertaining space.
Upstairs, the primary suite offers two organized closets, an electric fireplace, and a luxurious spa bathroom with heated floors, heated shower seat and base, soaking whirlpool tub, double vanity, and custom cabinetry. Two hall closets, two additional bedrooms and a full bath complete the second level. The third floor includes a large bedroom with a full closet, two hall closets, another large full bath, and two additional bedrooms (currently used as an office and dressing room).
The basement features tall ceilings, laundry, and a full walkout—ideal for future finishing. The detached 2-car garage includes automatic openers, and its second floor is a fully finished guest suite with kitchenette, full bath, and studio space—perfect for visitors, an au pair, or a returning college student.
Walkable to Friend Central School, Lankenau Medical Center, Overbrook Train Station, Merion Botanical Park, Narberth Community Theatre and so much more. Perfect for buyers looking to be close to Center City. Just over the border of Lower Merion.
This home combines grandeur, functionality, and rare outdoor privacy—a true gem in Philadelphia.












