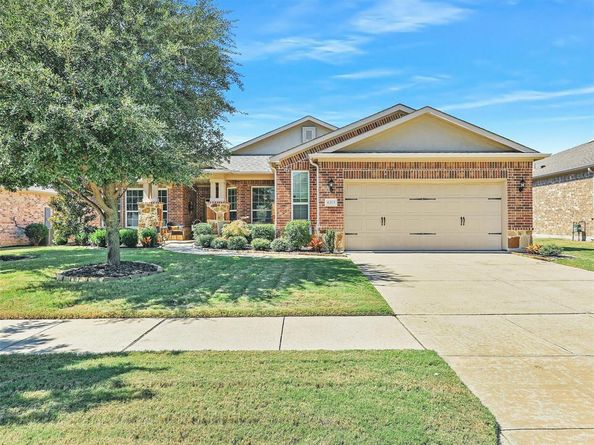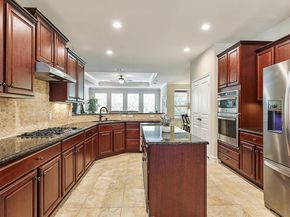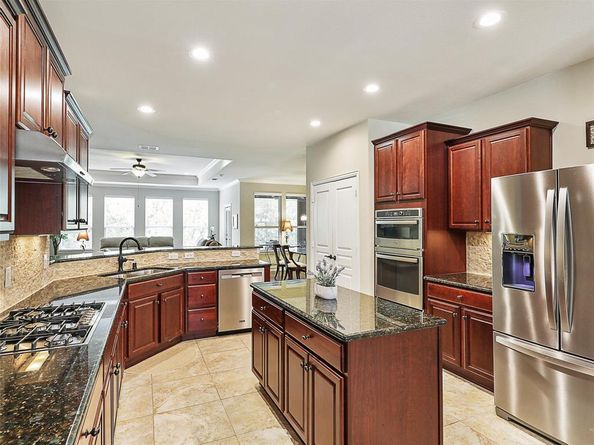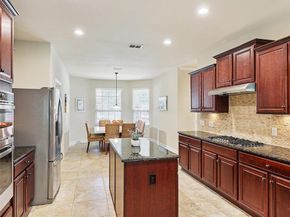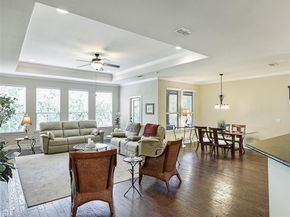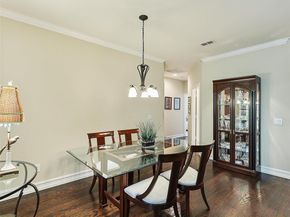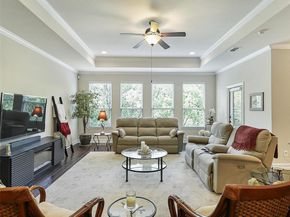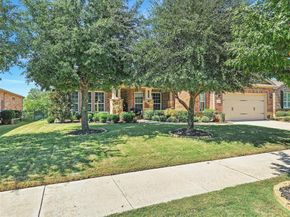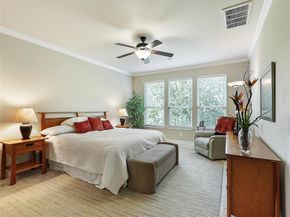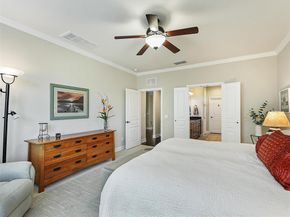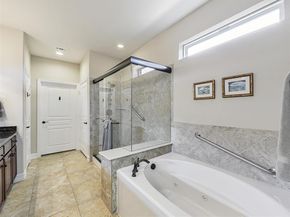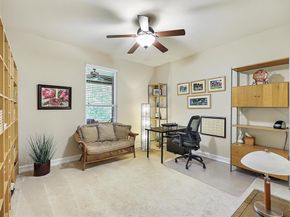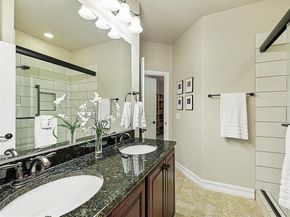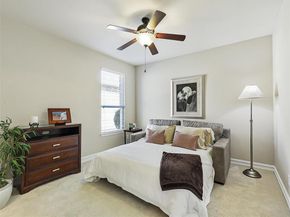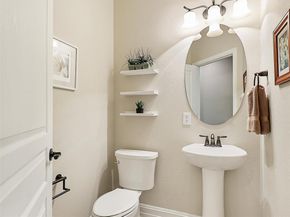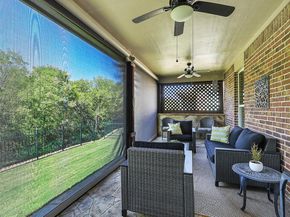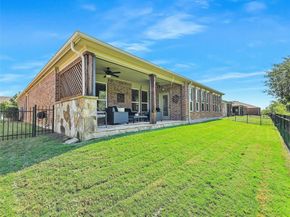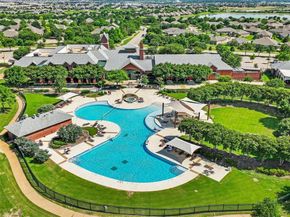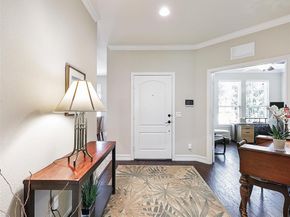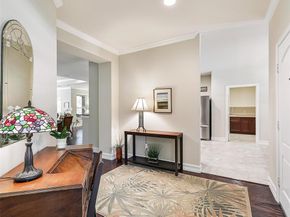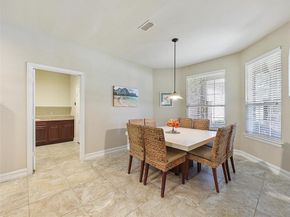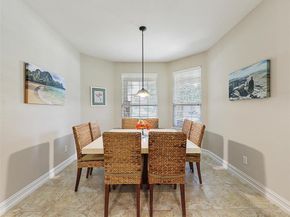Welcome to this beautiful 3-bedroom plus study and 2.5 bath home located in the sought-after Frisco Lakes Del Webb community. Perfectly situated on a premium lot backing to the Corps of Engineers preserve, this residence offers peace, privacy, and seasonal views of Lake Lewisville. Inside, you’ll find the Cumberland Hall open-concept floorplan designed for both comfort and entertaining. The spacious living room features a wall of windows that flood the home with natural light and showcase the serene backyard views. The gourmet kitchen boasts granite countertops, a large island, gas cooktop, stainless steel appliances, and abundant cabinetry with pull-out shelving. The elegant primary suite is a retreat of its own, complete with a sitting area, spa-like bath, dual vanities, a jetted tub, separate shower, and a generous walk-in closet. Two additional bedrooms share a Jack-and-Jill bath with a huge walk-in shower, plus a dedicated study and a half bath for guests. Enjoy year-round outdoor living on the extended covered patio with electric shade screens, overlooking Lake Lewisville and a treed backdrop in the fully fenced backyard. The home has beautiful curb appeal and landscaping with a covered front porch and a brick and stone home. The oversized garage is wired for an electric car charger. The home features low e windows, radiant barrier roof sheathing, programmable thermostat and other energy efficient savings. This active adult community has three outdoor and one indoor pool, bocce ball, pickle ball, tennis, golf, corn-hole, gardening, indoor walking track, exercise rooms, billiards, libraries, full-service restaurant and bar at the golf club and more!












