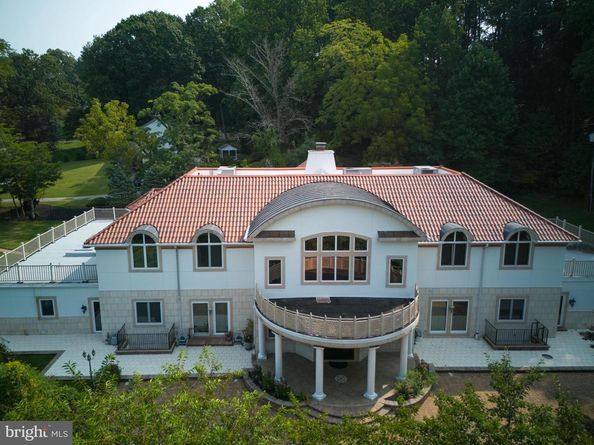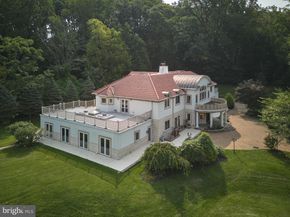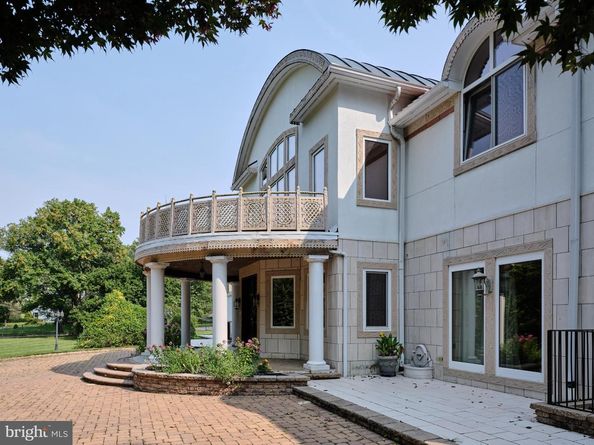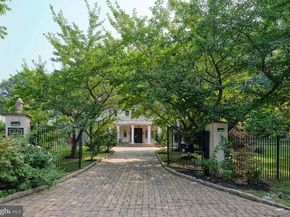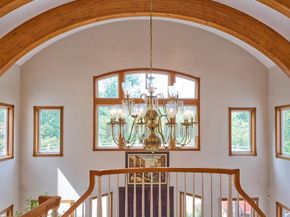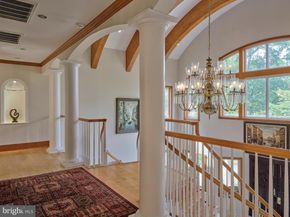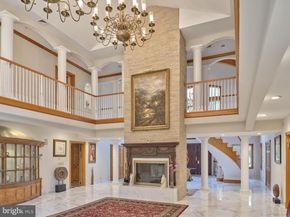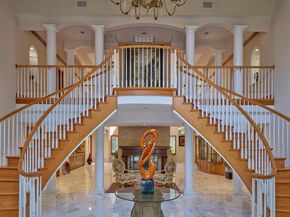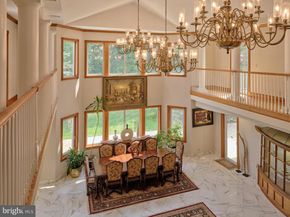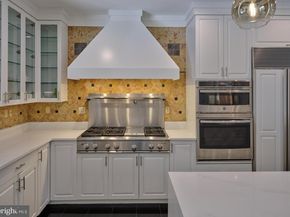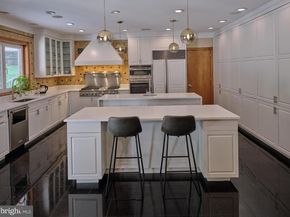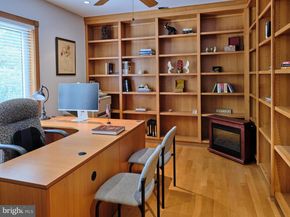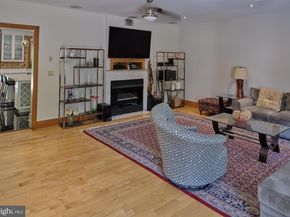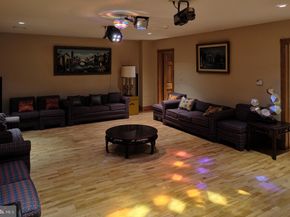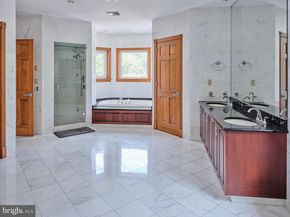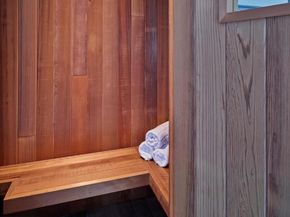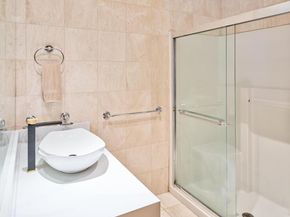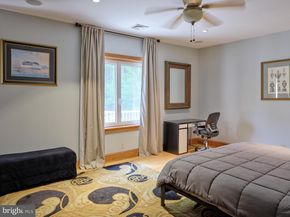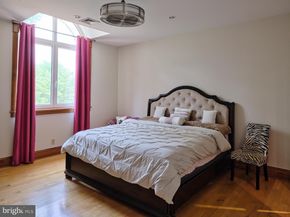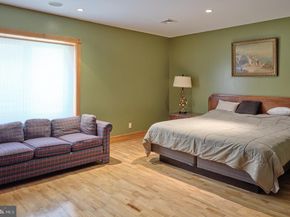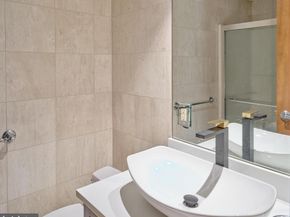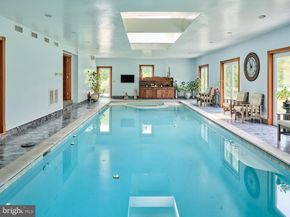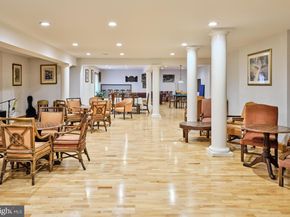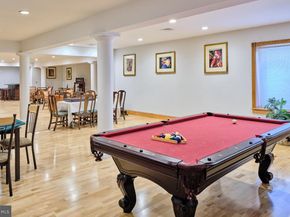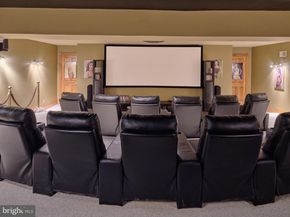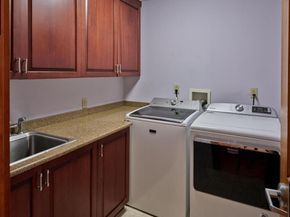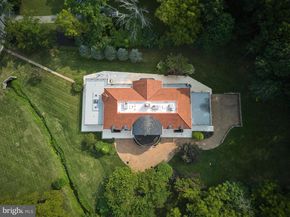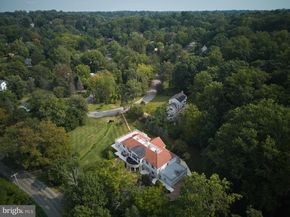635 S. Ithan Avenue – A Masterpiece of Luxury & Innovation
This estate is being offered as a fully curated masterpiece. The sale includes not only the home itself but also its extraordinary collection of art, and all of its contents are included. The buyer may choose a property furnished or vacant—contents Value Estimated at $100,000; buyer to verify.
Beyond the gates of this 1.47-acre Bryn Mawr estate, craftsmanship meets grandeur in over 7,700 sq. ft. of refined living space within the Radnor School District. Designed by Gordon L. Todd Associates and built by A.L. Hellmann Custom Builders, the residence showcases hand-carved teak doors, Calcutta marble floors, and soaring 30-foot ceilings. A sweeping butterfly staircase introduces the interior, which features a two-story great room with a double-sided fireplace, a formal dining area, a chef’s kitchen with twin islands and Sub-Zero appliances, and a spectacular 32,000-gallon indoor pool beneath skylights.
A Complete Luxury Package – Everything You See Is Included
Original paintings adorn the walls, hand-selected oriental rugs dress the floors, and designer furnishings bring warmth and sophistication to every space. The private cinema is equipped with a state-of-the-art projector, delivering an unparalleled viewing experience. Every detail, every finish, every piece of décor has been carefully chosen to complement the architecture, and all of it will remain with the estate. From the artwork to the furnishings, from the rugs to the technology, everything you see is included, creating a seamless opportunity to step directly into a lifestyle of elegance and refinement.
Leisure and luxury are further enhanced with an 18-seat cinema, entertainment lounge, sauna, spa-inspired main suite, and seven additional en-suite bedrooms. Every detail was built to impress and endure.
Offered exclusively by R.J. Timlin, RE/MAX Reliance & Bright Home Auctions, this estate is presented through our Hybrid Auction Marketing Platform, which combines MLS exposure with the energy of a live, onsite auction.
Schedule your private tour today and experience a home — and a marketing strategy — that redefine luxury real estate.












