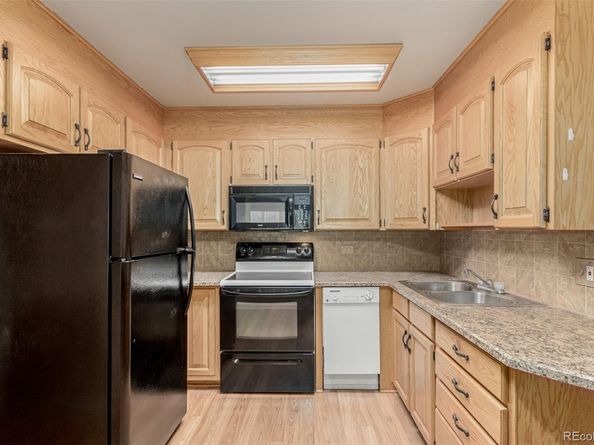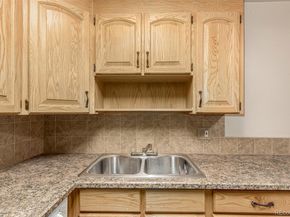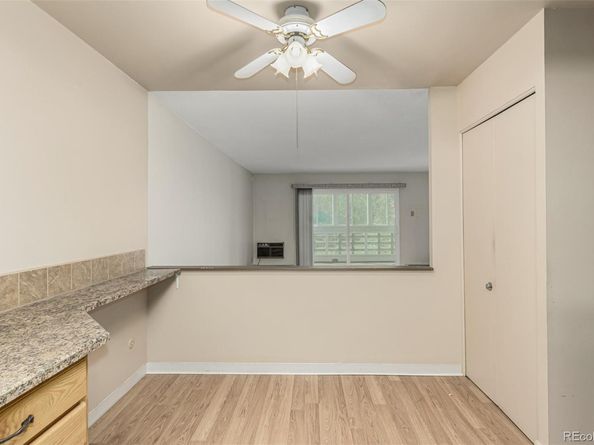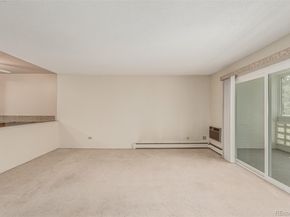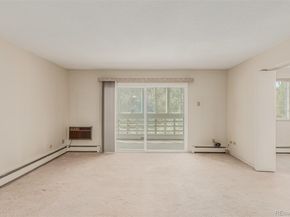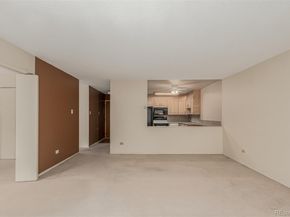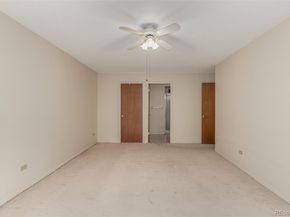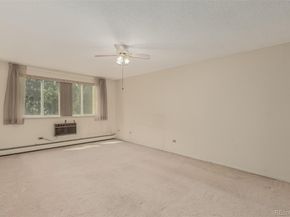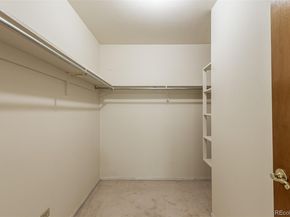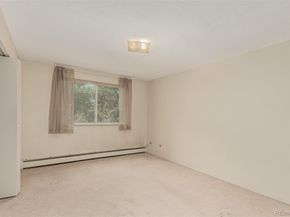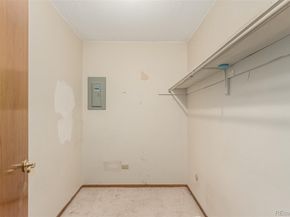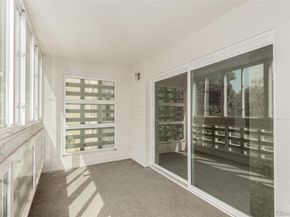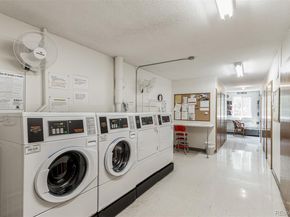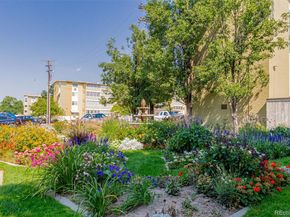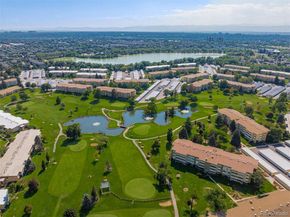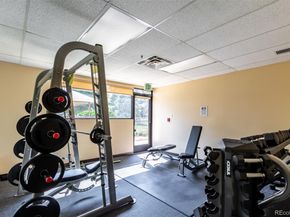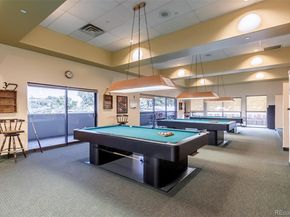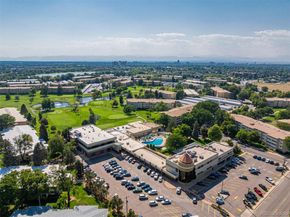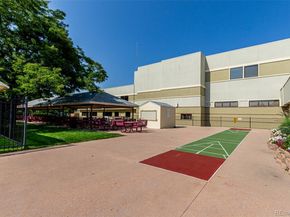Discover the Active Lifestyle You've Been Waiting For! Welcome to this charming condo unit in Windsor Gardens - Denver's premier 55+ active adult community, where every day can feel like a retreat. This is one of the best placed buildings off the road and backing to open space, and the inviting interior showcases a seamlessly flowing living & dining room paired with a designer palette and soft carpet in all the right places. The kitchen boasts built-in appliances, ample wood cabinetry, a tile backsplash, a pantry, and a serving bar. The primary bedroom has a walk-in closet and a private bathroom for added ease. The secondary bedroom, with two entries, can be an office or sitting room as well. If you want to relax without worrying about the weather, the Sun room/Lanai awaits you! There's new windows and sliding door for 4-season enjoyment. Let's not forget the assigned 1-car garage, ensuring secure parking. Beyond your front door, Windsor Gardens offers more than just amenities—it provides a way of life! Tee off on the scenic 9-hole golf course, take a refreshing dip in the indoor/outdoor pools, or unwind in the hot tub and sauna. Stay engaged with endless options: fitness classes, woodworking, ceramics, billiards, or lively social clubs. Residents also enjoy conveniences such as a modern fitness center, library, and community laundry facilities. With craft rooms, an on-site restaurant, and a full calendar of events, there's always something to spark your interest. Nature lovers will appreciate the Highline Canal trail that runs along the community! City conveniences like restaurants & shopping are only minutes away, with easy access to DIA, downtown, and major highways. What's not to like? Make this gem yours! The 1st 15 days of listing period the property is Exclusively available for sale to Owner-Occupant Buyers, HUD-approved Nonprofits, and Governmental Entities and after the expiration of 15 days it is available for sale for any other investor.












