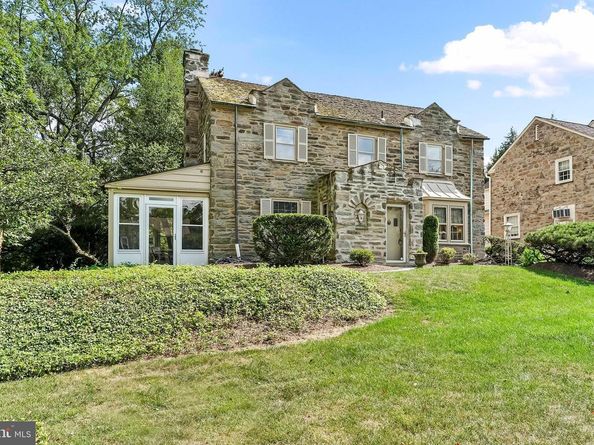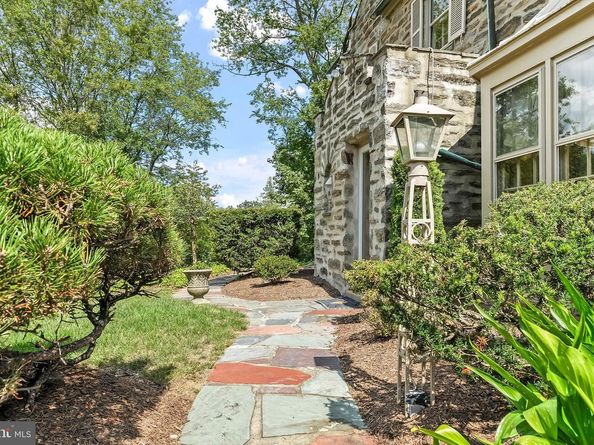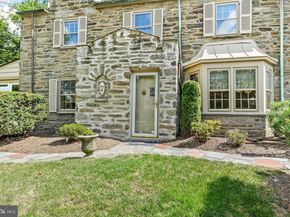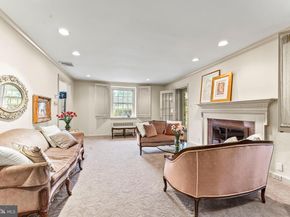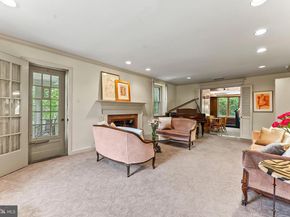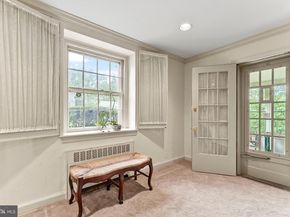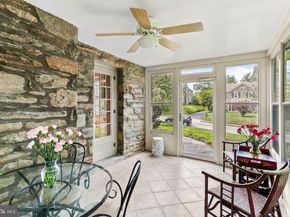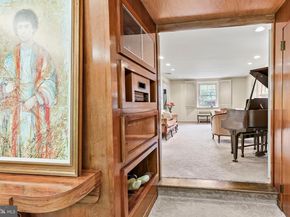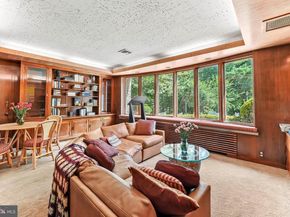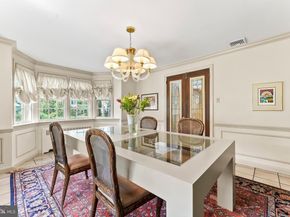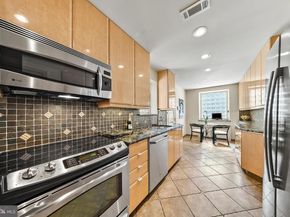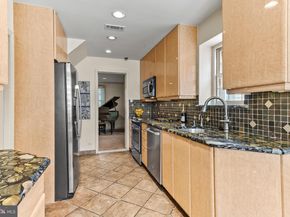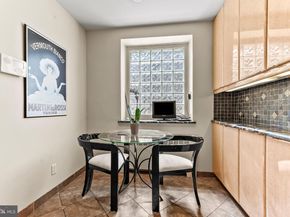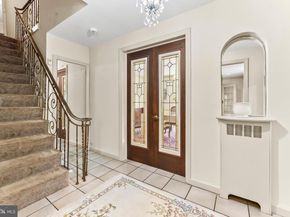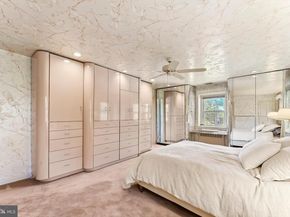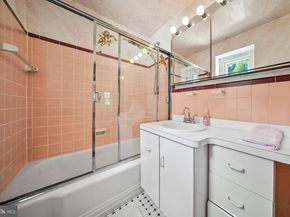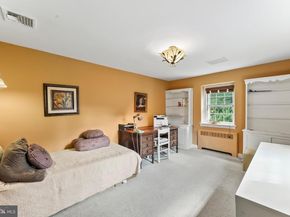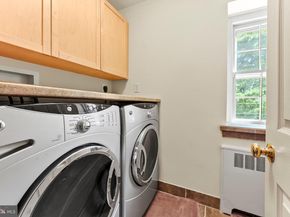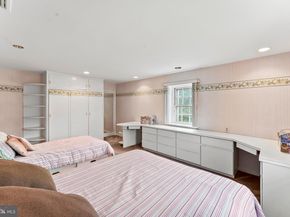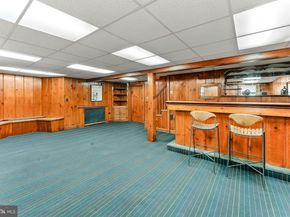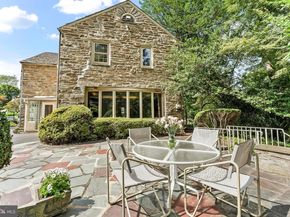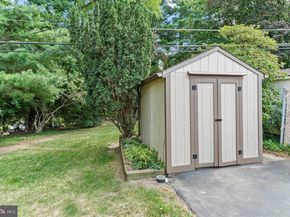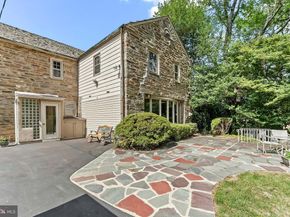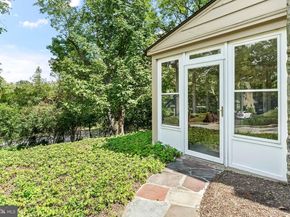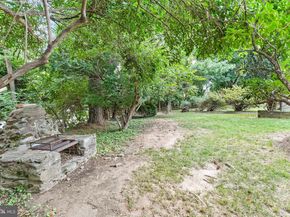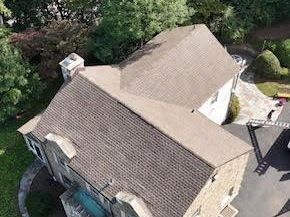BRAND NEW ROOF!!!
Welcome to 632 Foxcroft Road, a classic stone center hall Colonial in the heart of Elkins Park.
Perfectly situated on a quiet, tree-lined corner lot, this beautifully maintained home offers a rare combination of charm, space, and privacy in one of the area's most desirable neighborhoods.
Step through the front door into a tiled foyer, with a split staircase directly ahead. To the left, you'll find a spacious living room centered around a wood-burning fireplace, leading seamlessly into a stunning, all-glass enclosed porch. This space is perfect for warmer months—ideal as a peaceful spring reading nook, a summer home office, or a creative escape when the weather’s right.
To the right of the foyer, the dining room makes a statement. Oversized and ideal for entertaining, it features unique stained glass doors that can be closed for privacy or left open to enhance the home's natural flow. There's also a powder room tucked conveniently off the front hall.
The large den at the back of the home is filled with natural light from a wide bay window that overlooks the beautifully landscaped backyard and sleek slate patio. Built-in wood cabinetry gives the room a warm, library-like feel.
The kitchen is outfitted with stainless steel appliances, upgraded granite countertops, and a functional eat-in layout. Just off the kitchen is a charming breezeway that serves as a perfect drop zone—ideal for groceries, gym bags, or everyday essentials when entering from the driveway. From here, you can also access the basement, which offers a large partially finished space complete with a bar area, a large hidden wine rack, a powder room, and a utility room.
Upstairs, there are four generously sized bedrooms and two full bathrooms. The primary suite includes an ensuite bath, and the upstairs laundry room adds extra convenience. Each bedroom features impressive closet and storage space, with hardwood floors hidden beneath the carpeting.
Additional highlights include a BRAND NEW ROOF , gorgeous stone exterior, a backyard shed for added storage, and thoughtful touches at every turn. Storage is a standout feature of this home, and you’ll be hard-pressed to find another with this much built-in functionality.
632 Foxcroft Road is nestled in a walkable, sidewalk-lined neighborhood close to local markets, top-rated restaurants, multiple train stations, and major highways. It’s been lovingly cared for over the years and is ready for its next chapter.
This is a must-see property that combines timeless architecture with practical upgrades in a setting that’s hard to beat.












