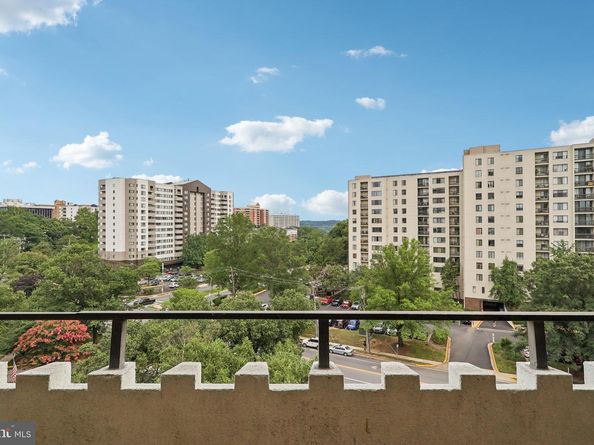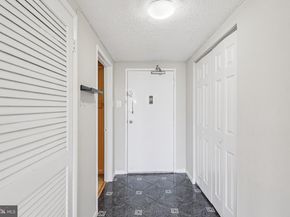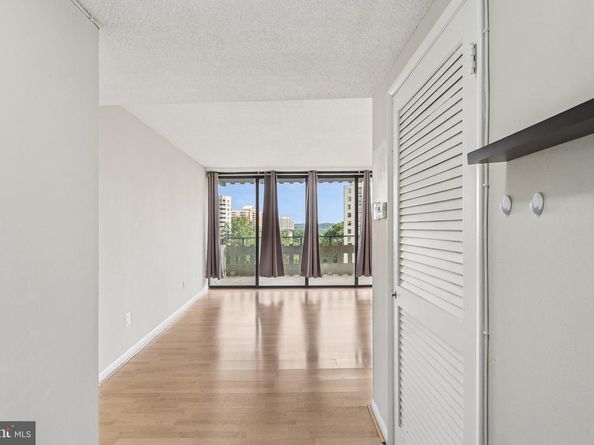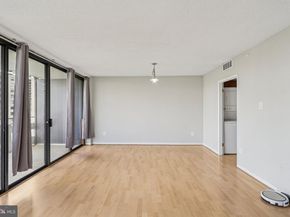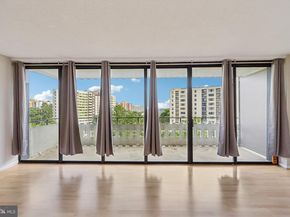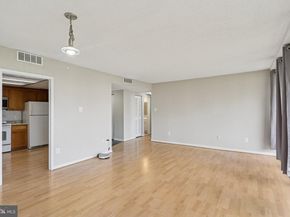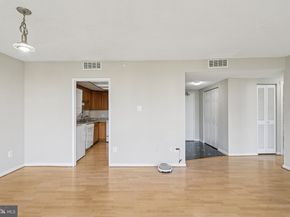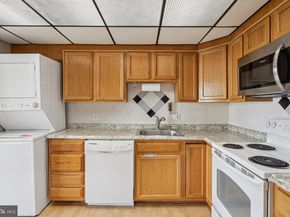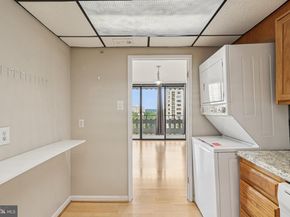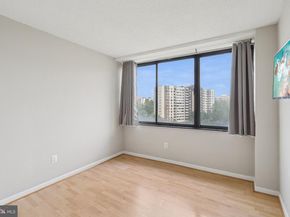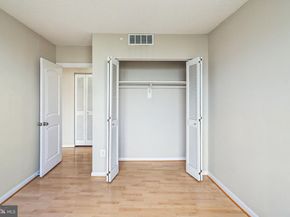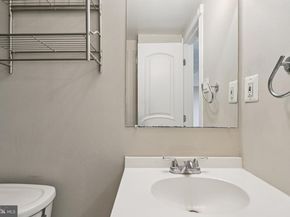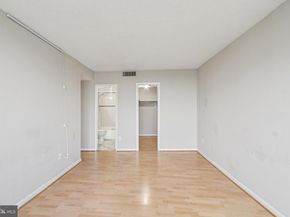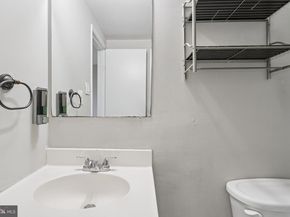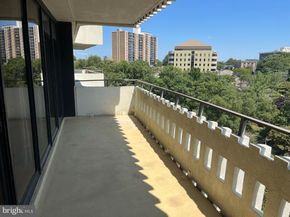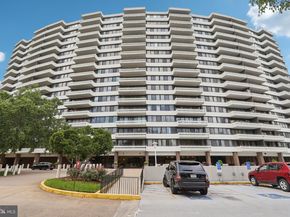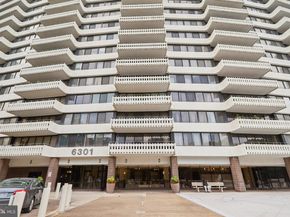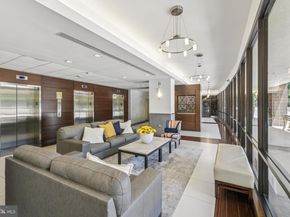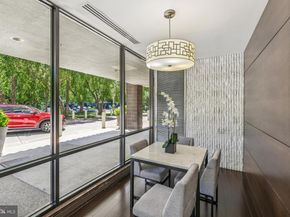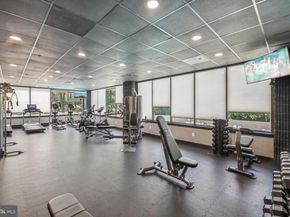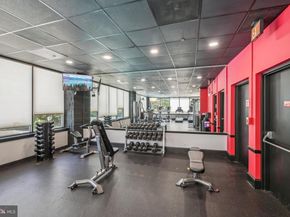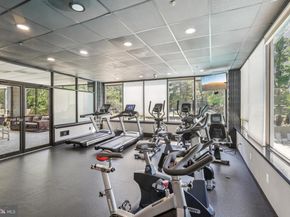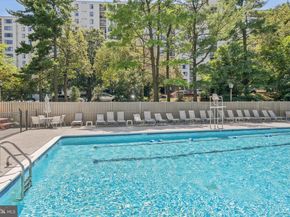Welcome to 6301 Stevenson Avenue #705, a bright and spacious 2-bedroom, 2-bath condominium offering comfort, convenience, and full-service amenities in a central Alexandria location. With generous living spaces, tasteful updates, and a building rich in offerings, this home is ideal for those seeking a low-maintenance lifestyle with long-term value.
Inside, a light-filled open layout offers seamless flow between the living and dining areas, with large windows that invite natural light and frame peaceful views. The kitchen features granite countertops, ample cabinetry, and a functional layout perfect for everyday use and entertaining alike. The private primary suite includes a walk-in closet and en-suite bath, while the second bedroom is well-proportioned and served by a full hall bath, ideal for guests, family, or a home office setup. An in-unit washer and dryer and several storage closets add everyday convenience.
This secure, professionally managed building offers a 24-hour concierge, fitness center, tennis courts, outdoor pool with sundeck, resident lounge, business center, on-site management, and garage parking, all designed to support a comfortable and connected lifestyle.
The condo fee covers all utilities (excluding internet and cable), making budgeting simpler and more predictable.
Exceptional Commuter Access: Located just moments from major local highways, including I-395, I-495 (the Beltway), and I-95, making your commute to Washington, D.C., Arlington, and throughout Northern Virginia a breeze.
Steps to Free Bus Routes: Benefit from the convenience of FREE bus routes directly outside the building, providing easy access to the Van Dorn Metro Station (Bus Line 35) and other key destinations such as Old Town Alexandria (Bus Line 30).
Proximity to Van Dorn Metro Station: A quick bus ride or short drive connects you directly to the Metro's Blue Line.
A major highlight of this location is its proximity to the upcoming Inova Health System medical campus at the former Landmark Mall site. This transformative project will include a state-of-the-art hospital, new retail and residential development, and expanded green space—bringing lasting value and enhanced convenience to the surrounding community.
With comfortable living, thoughtful amenities, and an evolving location that continues to grow in appeal, 6301 Stevenson Ave #705 is a smart opportunity to enjoy the best of Alexandria—today and into the future.












