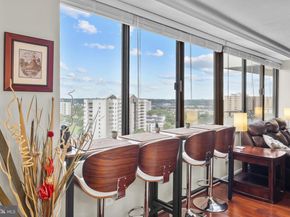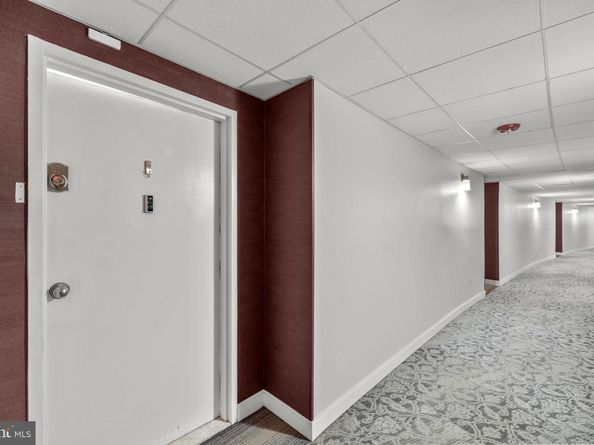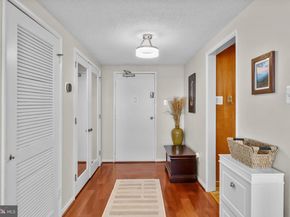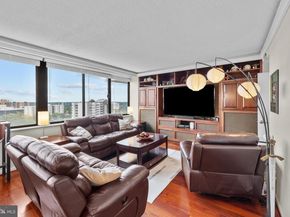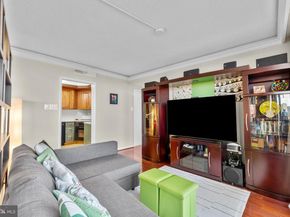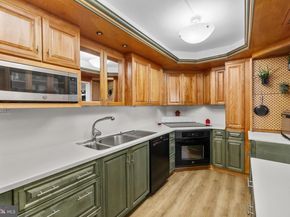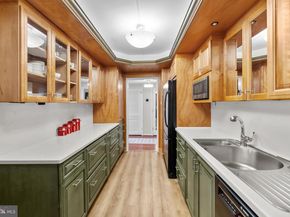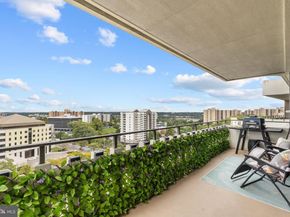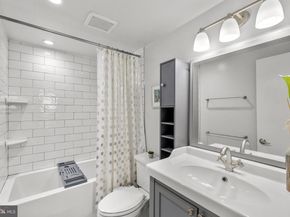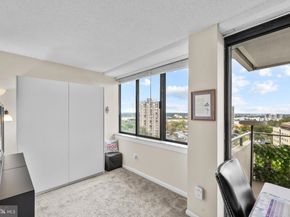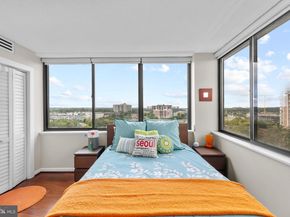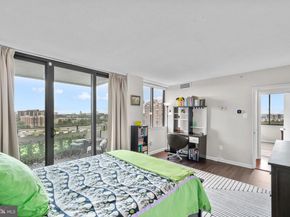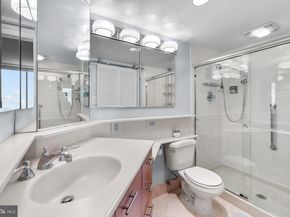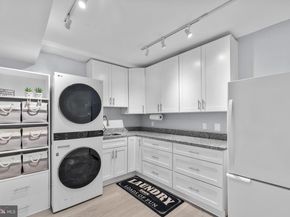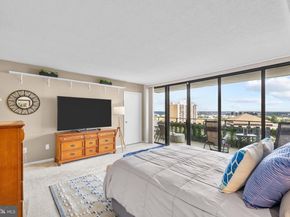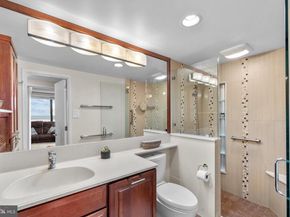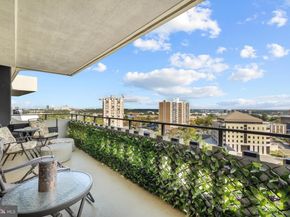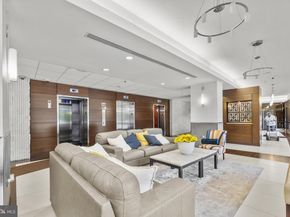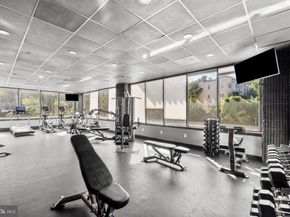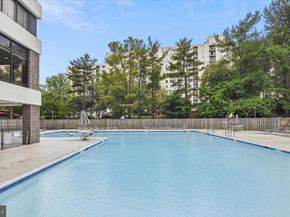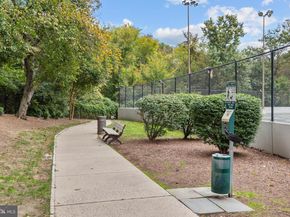Welcome to a rare opportunity to own a stunning combined penthouse unit (1515 + 1517) with over 2,000sqft of living space at The Olympus, where sweeping panoramic sunrise views, daytime glimpses of the U.S. Capitol, and twinkling National Harbor lights by night create an ever-changing backdrop for your daily life. From your private balconies, enjoy front-row seats to the D.C. and Mount Vernon fireworks, making every holiday unforgettable. Inside, over $35,000 in upgrades reflect thoughtful attention to detail and comfort, including new energy-efficient windows and sliding glass doors with sleek motorized blinds, upgraded Leviton electrical panels, a new air handler with emergency heat, and all-new water disconnect valves across three air handler closets. Even everyday living feels elevated thanks to a completely upgraded laundry room featuring a brand-new LG WashTower. Spacious, light-filled, and perched above the city, this beautifully curated penthouse offers not just a home, but a lifestyle — luxurious, effortless, and undeniably special. Residents enjoy access to a long list of building amenities, including a fitness center, community room, sauna, outdoor pool, tennis courts, a fenced dog-run, EV charging stations, and paths that lead to Stevenson Park. All utilities (except phone, internet, and cable) are included in the condo fee. Ideally located near major commuter routes and just minutes from the best of Alexandria—shopping, dining, entertainment, and more! Conveniently located with easy access to I-395, Van Dorn Metro, and the DASH bus system, making commuting a breeze. Located near the rapidly growing West End Alexandria and the new Inova Alexandria Hospital, this property offers excellent potential for future growth and value appreciation.












