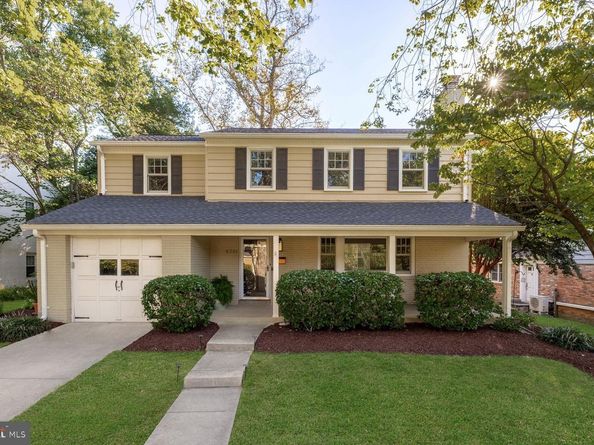6301 Redwing Road is a thoughtfully updated home offering modern amenities, timeless charm, and a truly fantastic location in Bethesda. The home has been carefully reconfigured to include all the key features that make it completely turn-key. Situated on an expansive 8,450 sq ft (.19 acre) lot, this traditional-style residence features a beautifully renovated kitchen, updated bathrooms, a spacious fenced-in backyard, and hardwood floors throughout. The home offers approximately 2,000 sq ft above grade, with a functional floor plan. The main level includes a family room with a cozy fireplace, a private office/guest room, stylish powder room, a renovated and well-appointed gourmet kitchen with dining area. Upstairs, the spacious primary suite has been reimagined to include a luxurious ensuite bath with dual sinks and an oversized shower, as well as an adjacent dressing room offering exceptional storage and organization. Additional bedrooms and a renovated hall bath complete the upper level. The lower level offers a generous recreation room with new flooring, laundry area, and ample storage space. Outdoors, enjoy a flat, fully fenced backyard. The flagstone patio, easily accessed from the kitchen, creates a seamless indoor-outdoor flow, perfect for entertaining. Additionally, the yard includes flowering trees and privacy evergreens. A pollinator garden invites songbirds, hummingbirds, butterflies, and more, creating a vibrant, ever-changing outdoor sanctuary.












