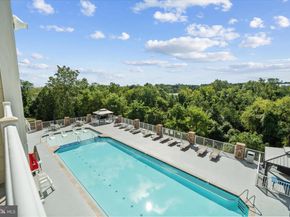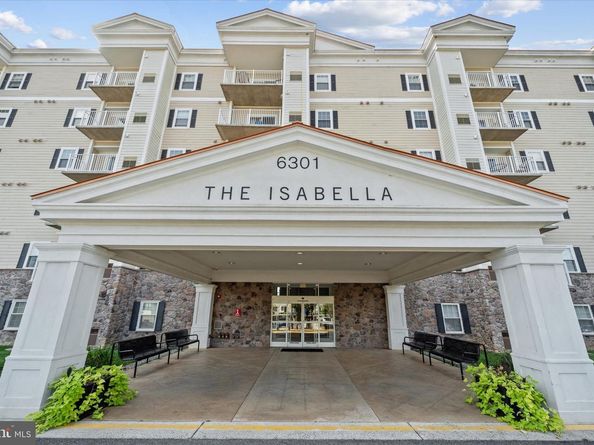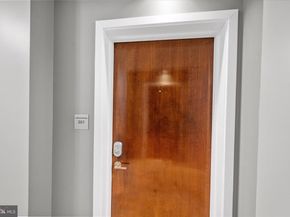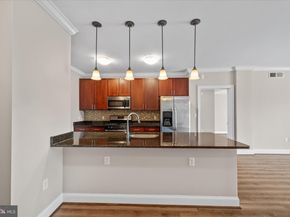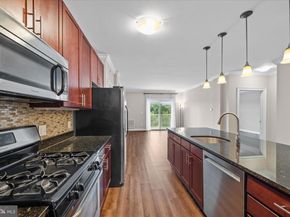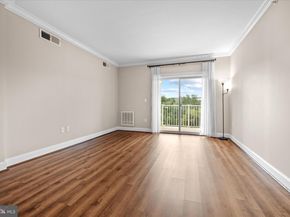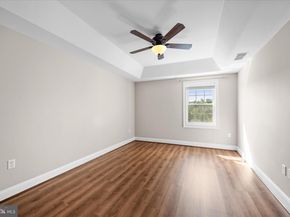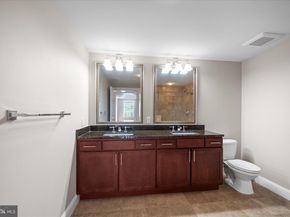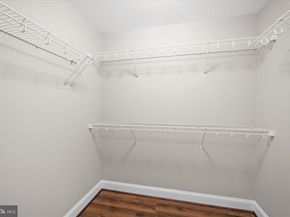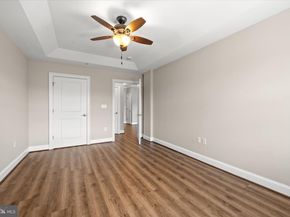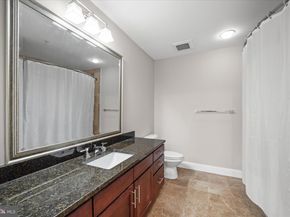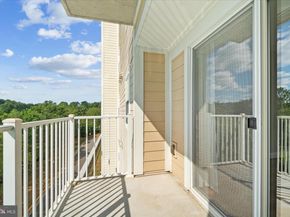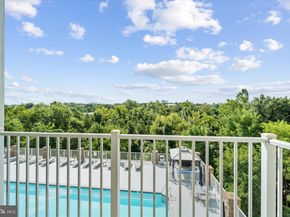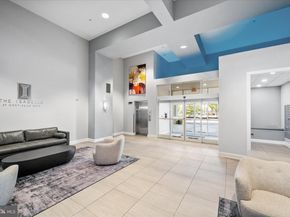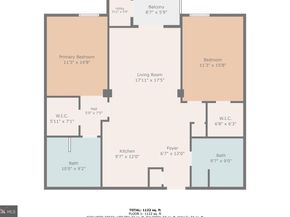OPEN HOUSE – Friday, 3-5 PM and Saturday, 11-3 PM! Gated community – please dial #301 and we will give you access.
Welcome to this beautifully updated 2-bedroom, 2-bath condo offering over 1,155 sq ft of elegant living space in the sought-after Isabella at Monticello Mews. This move-in ready home features a spacious, open-concept layout, highlighted by a gourmet kitchen with granite countertops, stainless steel appliances, an exquisite backsplash, and designer lighting ideal for both daily living and entertaining.
Stunning luxury vinyl plank flooring flows throughout the main living areas, complemented by soft neutral wall tones that create a warm and sophisticated ambiance. Both bedrooms feature stylish tray ceilings that add architectural charm and a refined touch. The unit’s placement offers serene views of the community pool and treetops—perfect for enjoying your morning coffee or winding down in the evening.
Additional highlights include an in-unit washer and dryer, two parkign spaces, one assigned underground garage parking space with extra storage, plus an additional surface lot parking space. Residents enjoy access to exceptional amenities including an outdoor pool, dog park, fitness center, basketball and tennis courts, clubhouse, community shuttle to Van Dorn Metro, and additional pool and recreational access at the nearby Bren Mar Community.
Located just minutes from I-495, I-395, and I-95, and close to shopping, dining, and Old Town Alexandria, this condo seamlessly blends comfort, style, and convenience in one of Northern Virginia’s most desirable communities.
INVESTORS DREAM PROPERTY!












