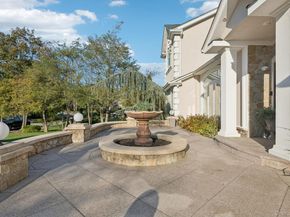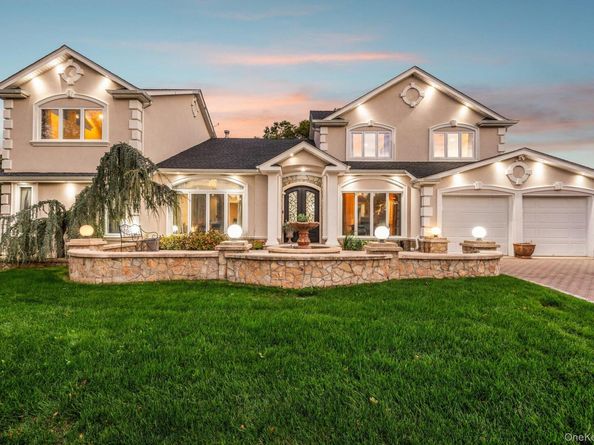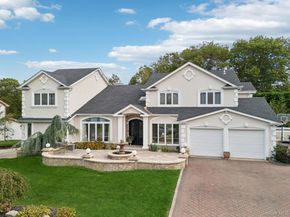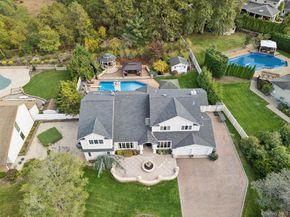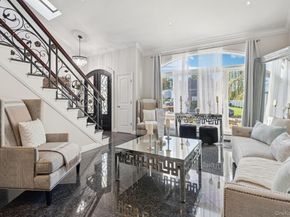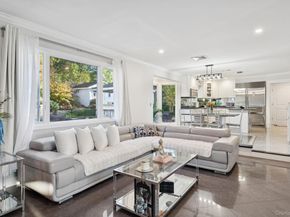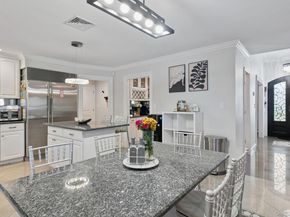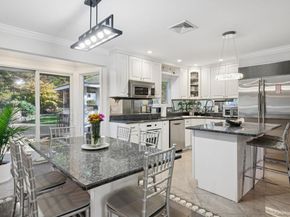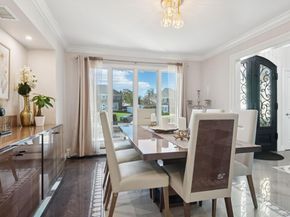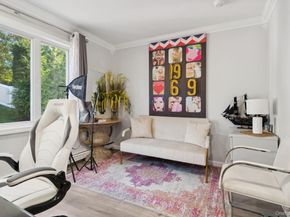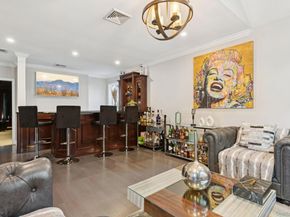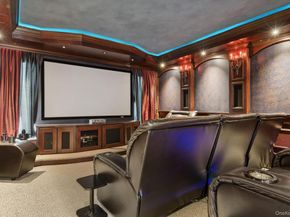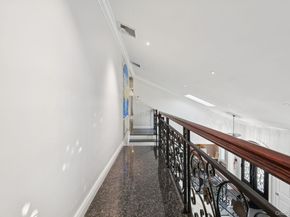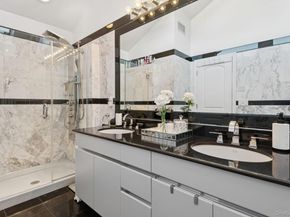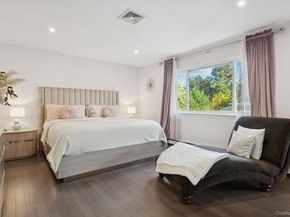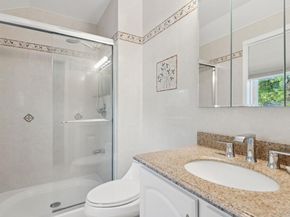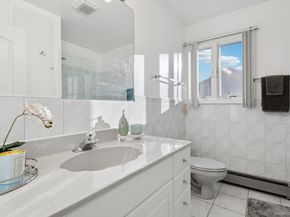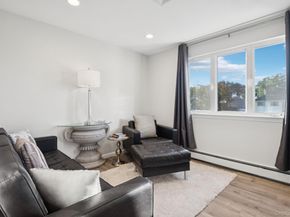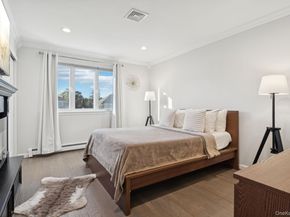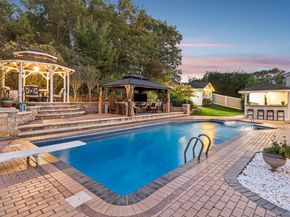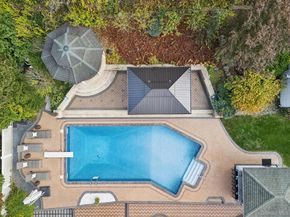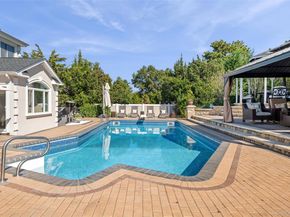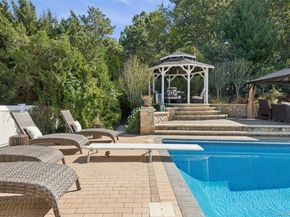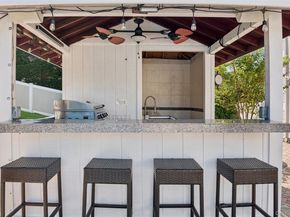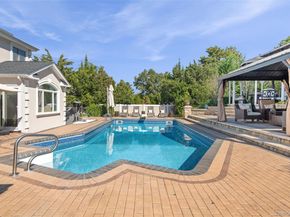Located in the prestigious Country Woods Estates of Commack, this custom expanded five-bedroom, five-bath Colonial blends Old World sophistication with modern luxury. The stately stucco and stone façade, paver drive, and fountain courtyard create a commanding presence from the moment you arrive. A grand two-story foyer with wrought-iron double doors and a sweeping staircase featuring ornamental iron railings introduces interiors rich with marble, granite, and fine millwork. The gourmet kitchen, with a large center island, high-end stainless-steel appliances, and breakfast area, flows seamlessly into the family room and entertainment bar room, joined by a dual fireplace—the perfect ambiance for hosting and relaxation. Adjacent to the bar room, a professional home theater offers a true cinematic experience, continuing the home’s entertainer-focused design. The main level also includes a versatile bedroom or home office, a convenient laundry room, and access to a two-car garage. Upstairs, the thoughtful layout showcases a private primary suite wing with spa bath and custom closets, while the opposite wing includes four additional bedrooms, two with en suite baths, providing privacy and flexibility for family or guests.
The lower level features a full fitness gym, designed for wellness and recreation. Outdoors, enjoy resort-style living with a heated in-ground pool, multi-tiered stone patios, dual gazebos, and a fully equipped outdoor kitchen with dining area and full bathroom—all surrounded by lush landscaping and accent lighting for ultimate privacy.
A rare opportunity to own one of Country Woods’ most distinctive residences—where timeless design, thoughtful architecture, and modern elegance come together in perfect harmony.












