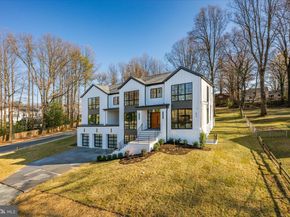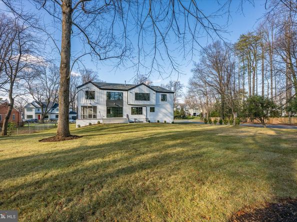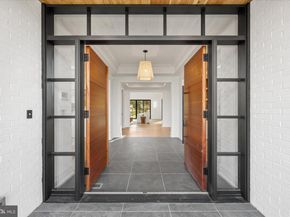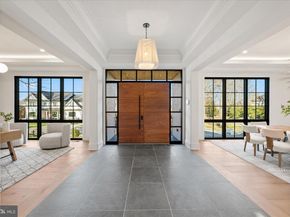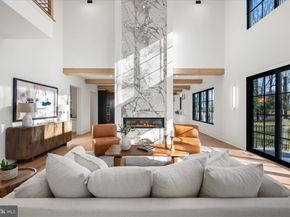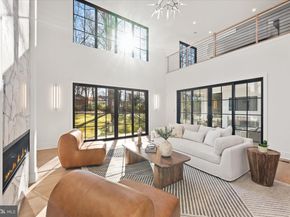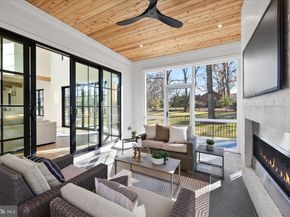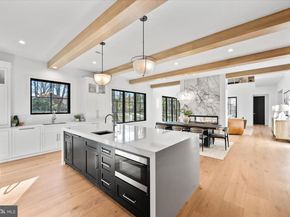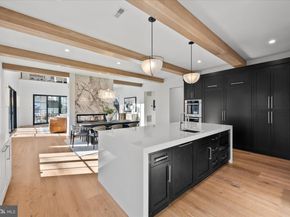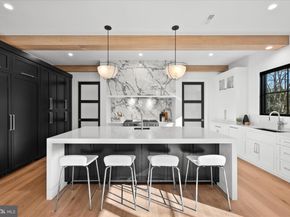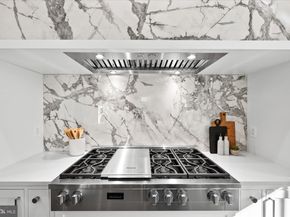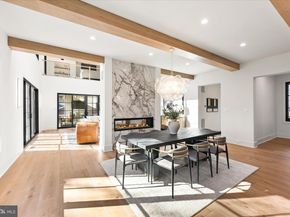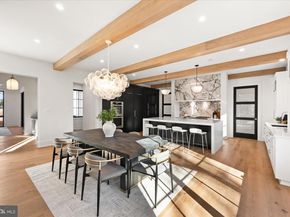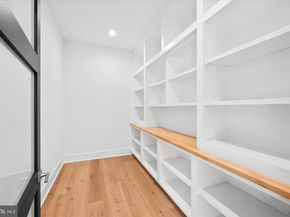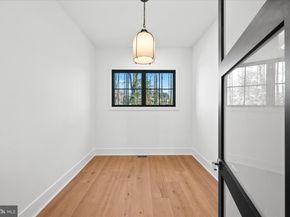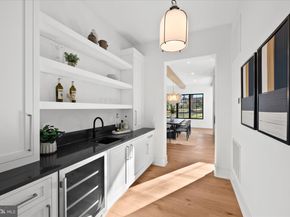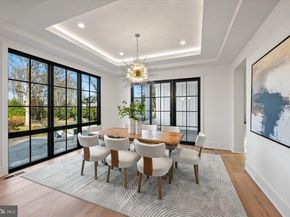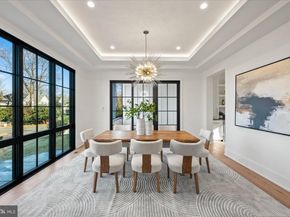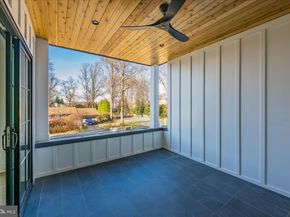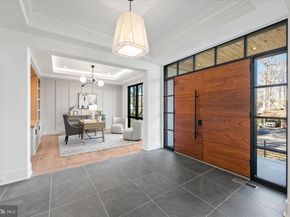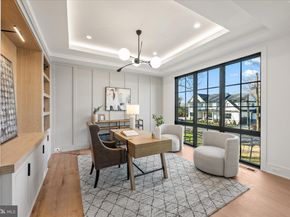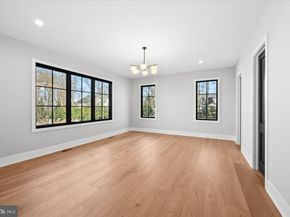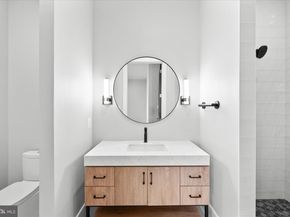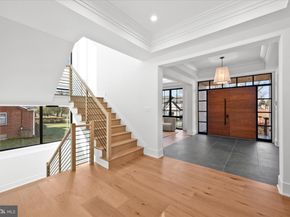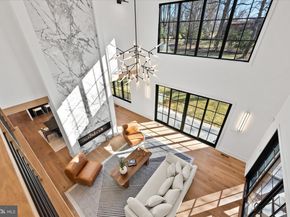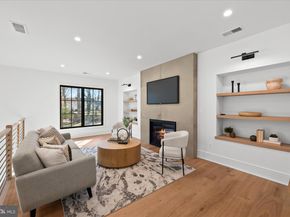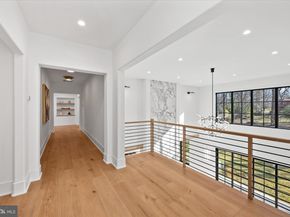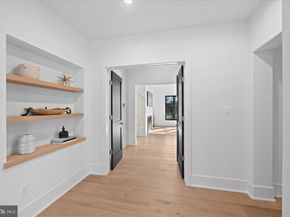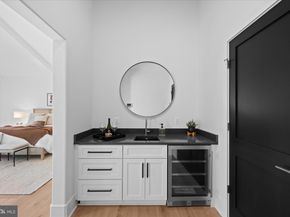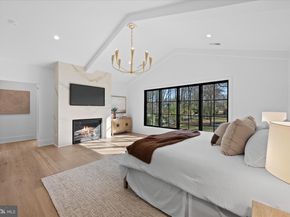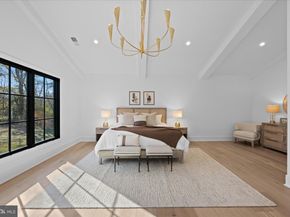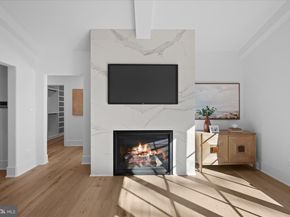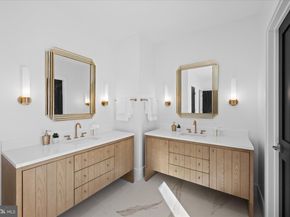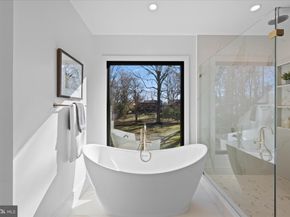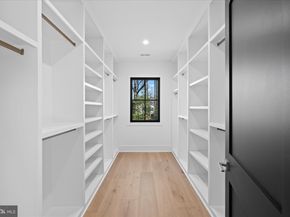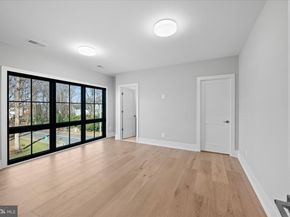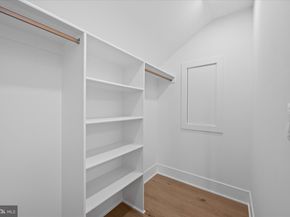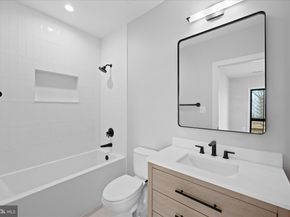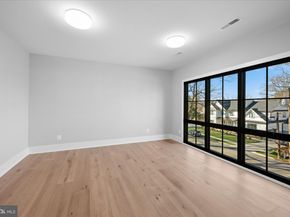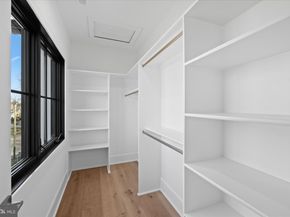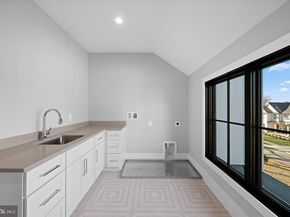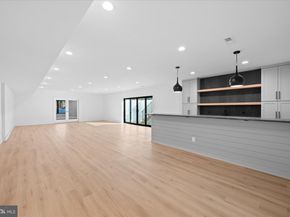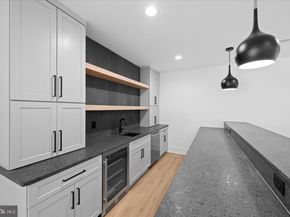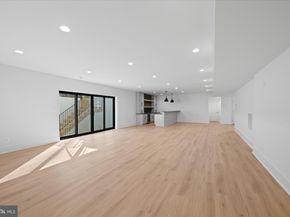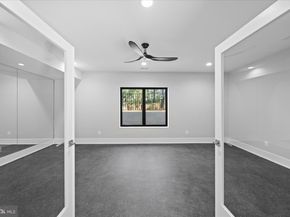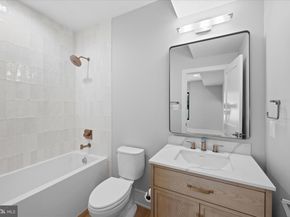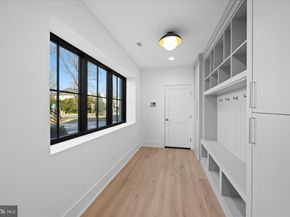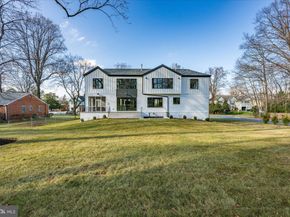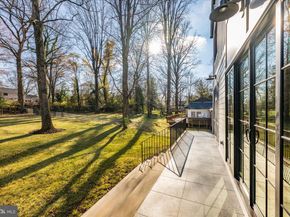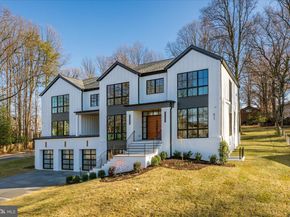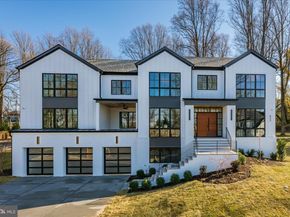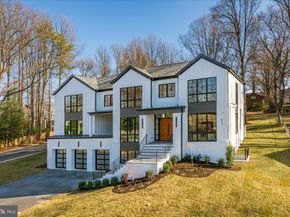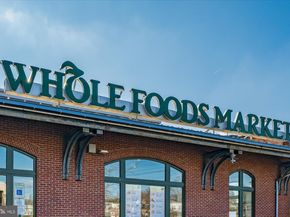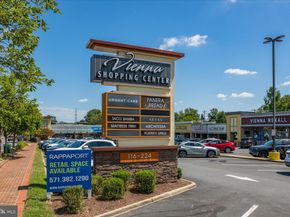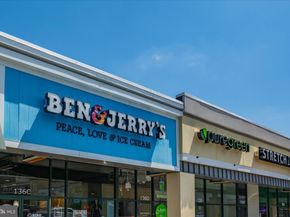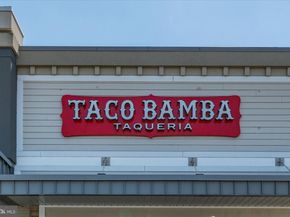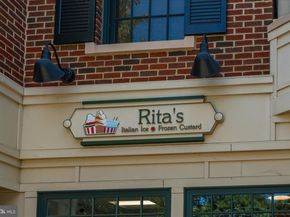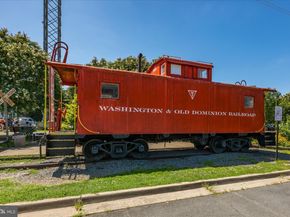Welcome to one of the most exceptional offerings of 2025. 627 Hine Street represents a thoughtful collaboration between one of the area’s most revered luxury home builders, Morbill Custom Homes, a stable presence in the DMV for 40+ years, and a visionary landowner, the result is literal perfection.
An ultra flexible, 9,000 square foot floor plan lends itself to every lifestyle – 6 Bedrooms (each with its own full bath) and 2 Powder Rooms sprawl across 3 beautiful levels (each with elevator access). This homage to functional beauty is sited on one of the largest lots (.65 acre) in one of the most beautiful neighborhoods in Vienna, this is your needle in the haystack.
Main Level Features:
Gracious covered entryway with cedar ceiling; oversized double mahogany front entry doors with transom windows; expansive foyer with tray ceiling; European white oak wide plank engineered hardwood flooring throughout; signature rounded wall corners; millwork so meticulous it feels as if from an another era; professional grade Cook’s Kitchen with large thickened waterfall island, quartz countertops, full backsplash, 2 walk-in pantries, “Command Center”, Miele side-by-side panel ready 60” fridge/ freezer, Miele 48” gas commercial grade range top, Miele 30” double oven, 2 24” dishwashers, high-end cabinetry with soft close drawers/doors and decorative end panels; Butler’s Pantry with high-end cabinetry, sink and 24” Avallon undercounter beverage refrigerator; spectacular 2-story Great Room with 2-sided gas fireplace and double sliding doors leading to Sun Porch; Screened in Sun Porch with porcelain floors, fireplace, and cedar ceiling; Casual dining room with beamed ceiling & slab fireplace; Office with illuminated tray ceiling and a wall of custom built-ins strategically positioned at front of home; Formal Dining Room with illuminated floating tray ceiling; large covered porch off dining room; Bedroom #5 with double walk-in closets, Full Bath with shower; Powder Room (1 of 2); Elevator to all levels
Upper-Level Features:
Hardwood flooring continued throughout from main level; 4 Bedrooms all with Full Baths en-suite and walk-in closets; dramatic lounge area with gas fireplace open to Great Room below; large Laundry Room with sink and cabinetry ; Primary Suite with sitting area, breakfast bar/coffee station with sink and beverage refrigerator, 2 large, walk-in closets, Primary Bath with WC, Linen Closet, separate tub and shower and dual vanities; Elevator to all levels
Lower-Level Features:
large Recreation Room w/ LVP flooring; Bar area featuring sink, beverage refrigerator, dishwasher and leathered granite countertop; Exercise Room (or Bedroom #7) with double doors, large egress window, mirrored wall, and rubber floor tiles; Bedroom #6 with large closet and Full Bath with tub en-suite; Powder Room (2 of 2); access to 3-car garage (under home for an expansive main level) just 1 steps up to Mud Room with built in cubbies; large Utility/Storage Room; Elevator to all levels
Other Interior Features:
4-zones each controlled by Ecobee programmable thermostats (lower level, 1st floor, 2nd floor and Owner’s Suite) 2 Carrier Gas Furnaces with AprilAire humidifier, 2 Carrier AC Units; 2 Rinnai tankless HWH; Cibes Symmetry Elevator
Exterior Features: Brick, Board on Batten, and Hardie Plank, lower-level entry, 3-car garage with Avante doors, Windsor Pinnacle series windows and doors, lifetime Architectural roof shingles, porcelain pavers at walkway, front and rear porches, wrought iron railings, oversized black gutters with round downspouts.
Area Features: Within walking distance of Whole Foods, The Fresh Market, Vienna Town Center, fine and casual dining (Natta Thai, Caboose Brewing Company, Taco Bamba, Hawk & Griffin, etc...), Vienna Community Center, Nottoway Park, Vienna Town Green, Patrick Henry Library. 3 miles to Vienna Metro (Orange Line) and 4 miles to Tysons Corner Center, easy access to 495, 95, 66, 123 and DC












