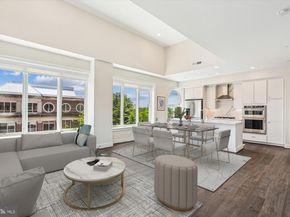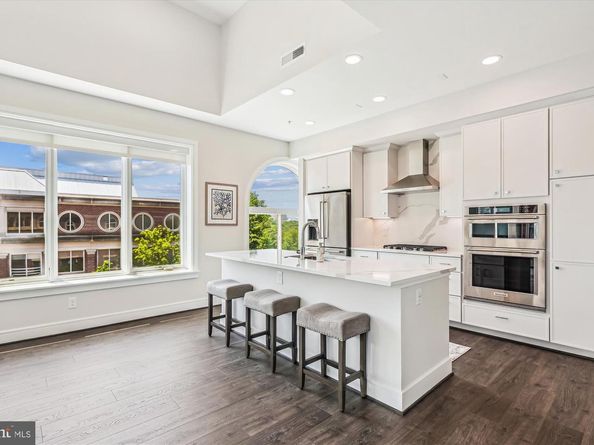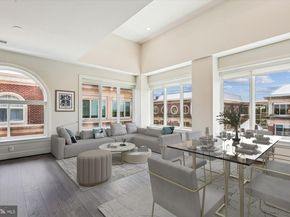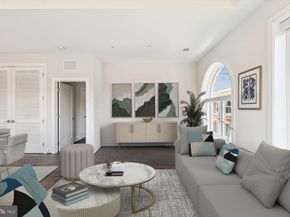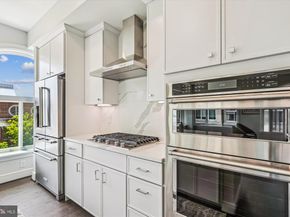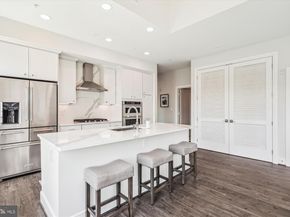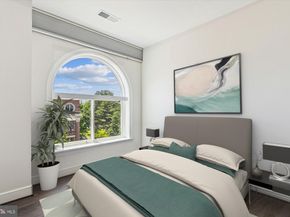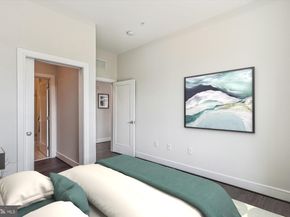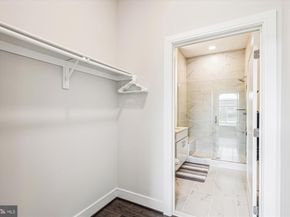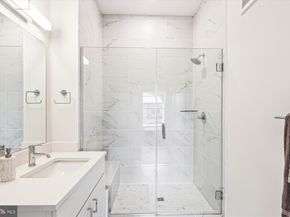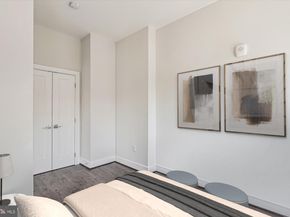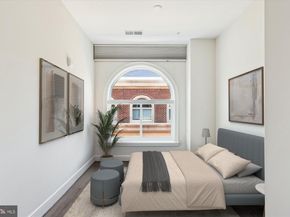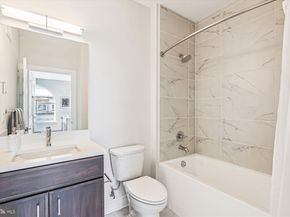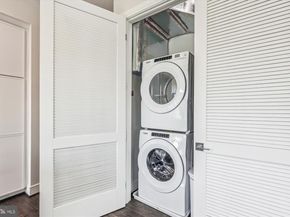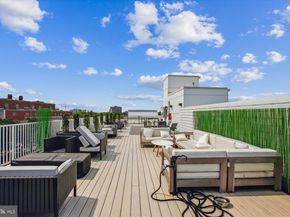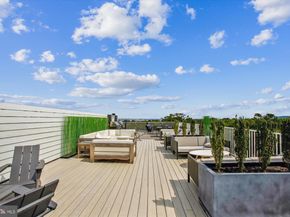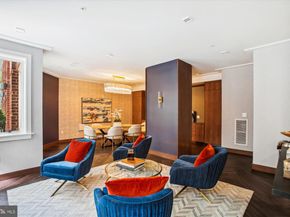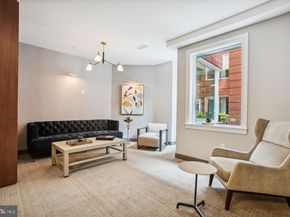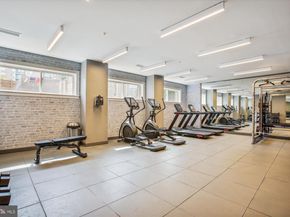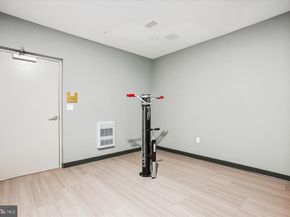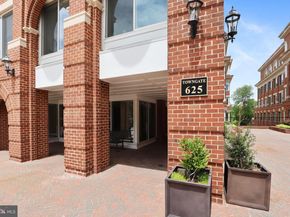**Price Adjustment: Now at $850,000!** Welcome to 625 Slaters Lane Unit #407, one of Alexandria's newest luxury boutique condominiums, perfectly positioned just off George Washington Parkway and the Mount Vernon Trail, with a convenient 7-minute drive to Ronald Reagan National Airport. This elegant 2 bed 2 bath top floor residence features a primary suite with a walk-in closet, soaring ceilings in the main living area, large arched windows, high ceilings and custom window treatments (including blackout shades in both bedrooms), all within an open-plan layout adorned with numerous upgrades. Southwest facing windows boast views of Old Town and the Masonic Temple. Admire the wide plank flooring as you step into the state-of-the-art kitchen, fully equipped with high-end appliances and chic countertops, including a spacious island that can double as a breakfast bar. The bathrooms are equally impressive, featuring quartz and porcelain tile finishes as well as newly added custom cabinetry for extra storage. The unit conveys with an Echobee Thermostat and Yale electronic keypad lock, smart home features you can operate from your phone.
Residents of this upscale community enjoy a wealth of amenities designed to enhance their lifestyle. Take advantage of the concierge service for seamless package delivery, stay fit in the 24-hour furnished gym, or socialize in the community club room. Quiet reading rooms, private meeting spaces, and a dog wash room add to the convenience. Avid bike riders will love the adequate bike storage and bike repair area, and do not forget Towngate's Resident Bike Club. Don't miss the spectacular rooftop terrace, complete with grills, fireplaces, and breathtaking views of the Washington DC skyline, Potomac River, and planes jetting off from DCA.
Your new home includes a deeded storage unit and two oversized parking spaces in the lower-level garage, offering added convenience as one space is directly located next to the elevator. Explore the charm of historic Old Town with its vibrant restaurants, shopping, and festivals. Enjoy easy access to GW Parkway, Mount Vernon Bike Trail, Del Ray, the Potomac Yard Metro station, Dangerfield Island Marina, the Pentagon, DCA Airport, and major highways, making 625 Slaters Lane #407 an ideal location for modern living.












