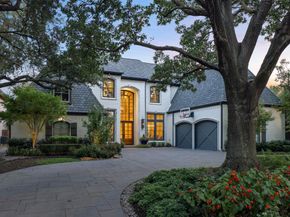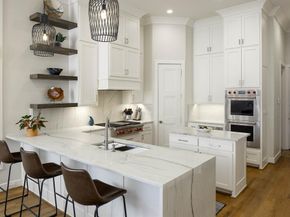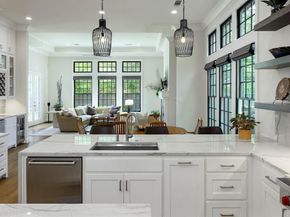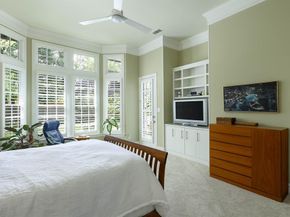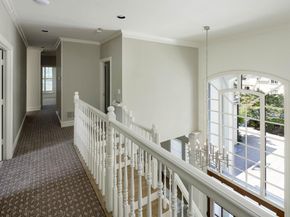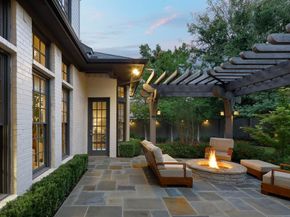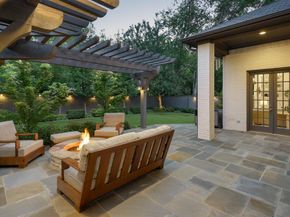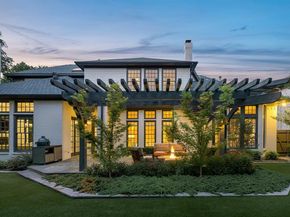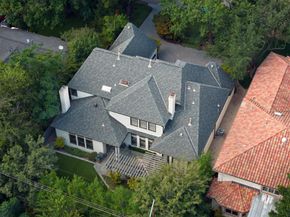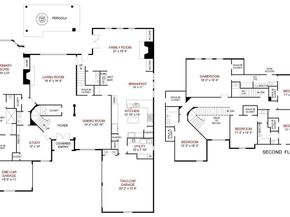Welcome to a beautifully updated home in the heart of the Fairway of Preston Hollow — where timeless architecture meets relaxed modern luxury. Thoughtfully renovated between 2020 and 2025, this 5,228-square-foot residence per appraiser is filled with natural light, soaring ceilings, and rich custom millwork. The layout is both elegant and inviting, with five spacious bedrooms, four full baths, two powder rooms, and a flowing design that makes entertaining effortless. The first floor features a sophisticated study, formal dining room, and multiple living areas — including a warm and welcoming family room with a fireplace, built-in wet bar, and easy access to the outdoor terrace. At the heart of the home is a stunning, fully updated kitchen outfitted with top-of-the-line appliances, quartzite countertops, a gas cooktop, double convection ovens, and a generous prep island. A spacious breakfast area connects seamlessly to the main living spaces, creating the perfect gathering spot for casual meals or morning coffee. The first-floor primary suite offers the perfect retreat with dual walk-in closets, a spa-style bathroom featuring separate vanities, a dressing counter, a jetted tub, and a well-designed layout that feels both functional and indulgent. Step outside to enjoy a pergola-covered entertaining terrace complete with a built-in fire pit and a beautifully turfed lawn, surrounded by lush, mature landscaping that provides privacy and year-round beauty. Additional highlights include garage parking for three cars, huge storage, and timeless architectural details throughout. Every corner of this home reflects a thoughtful balance of comfort, style, and sophistication. Perfectly situated in the Fairway of Preston Hollow, this residence offers quick access to top-rated schools, premier shopping, dining, and everything Dallas has to offer.


















