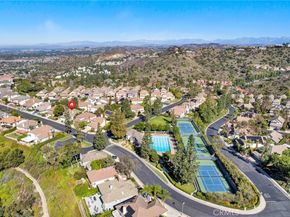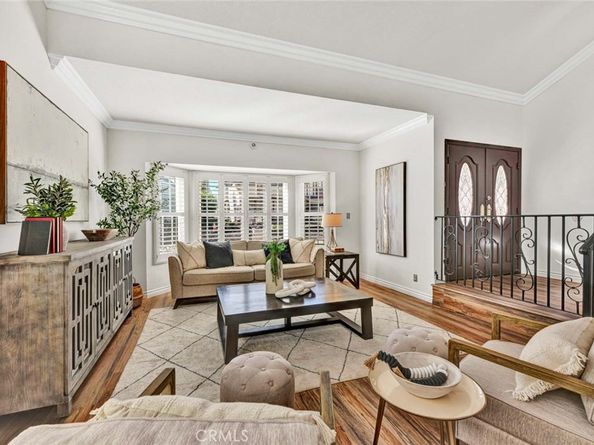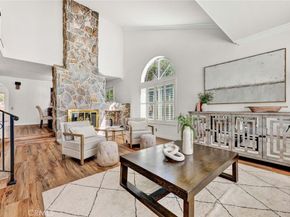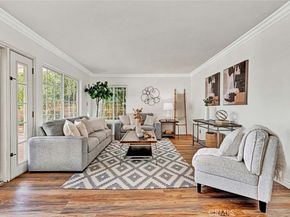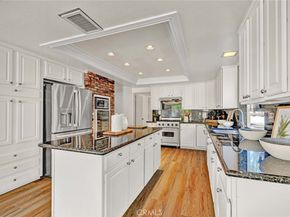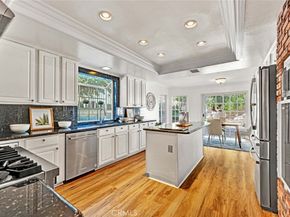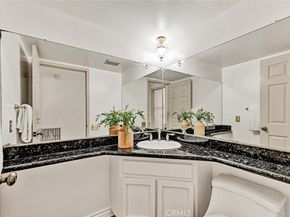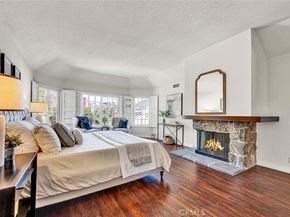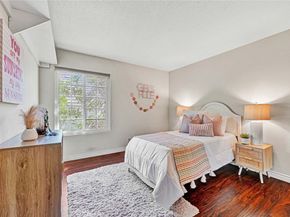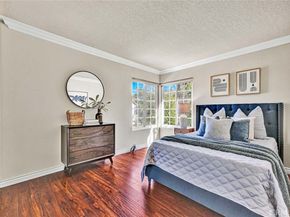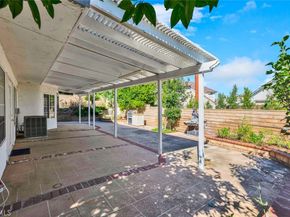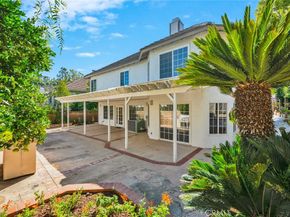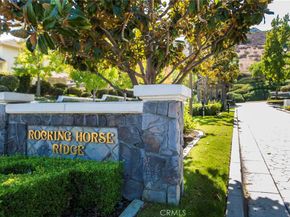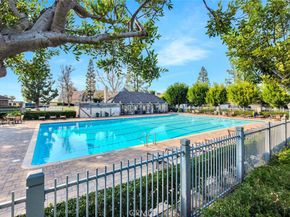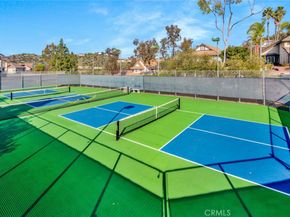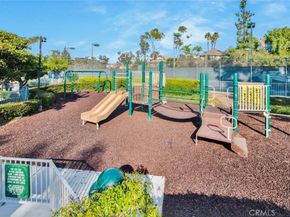Welcome to 6213 E. West View Drive, a Move-In Ready Home Located on an Interior Lot in the Highly Sought-After 24 Hour Guard Gated Community of Rocking Horse Ridge. This Dream Home Enjoys Four Bedrooms, Two and a Half Bathrooms, New Luxury Vinyl Plank Floors, New Interior Paint, Newer Roof, and an Abundance of Natural Light Throughout. The Light & Bright Living Room Showcases a Vaulted Ceiling, Bay Window, Plantation Shutters, Floor to Ceiling Stone Fireplace, and Opens to the Dining Room. The Family Room Features a Wet Bar, Direct Backyard Access, and Opens to the Kitchen Which is Perfect for Entertaining. The Gourmet Kitchen Includes Granite Counters, Island, Stainless Steel Appliances, Viking Stove, Built-In Wine Fridge, Tray Ceiling with Crown Molding, and Breakfast Nook with Backyard Access. The Primary Suite Boasts a Vaulted Ceiling, Seating Area, Cozy Fireplace, Dual Vanities, Cedar-Lined Walk-In Closet, Walk-In Shower, and Separate Tub. The Low Maintenance Backyard Includes Spacious Patio, Pergola, Built-In BBQ, Fountain, and Multiple Seating Areas. Direct Access Two Car Garage and Indoor Laundry Room with Built-In Cabinets. Rocking Horse Ridge HOA Amenities Include a Junior Olympic Size Pool, Spa, Tennis Courts, Pickleball Courts, Greenbelt, Playground, Clubhouse and Two Ocean Viewpoints. Centrally Located Allowing Easy Access to the 5/55/22/91 Freeways and the 241/261/133 Toll Roads. A Short Drive to Local Shops, Food, Entertainment, Old Town Orange (Plaza), and Hiking/Biking Trails at Irvine, Santiago Oaks, and Peters Canyon Regional Parks. 6213 E. West View Drive is a Must See!












