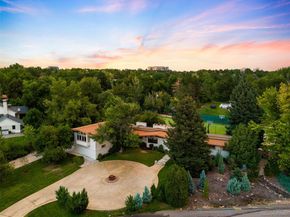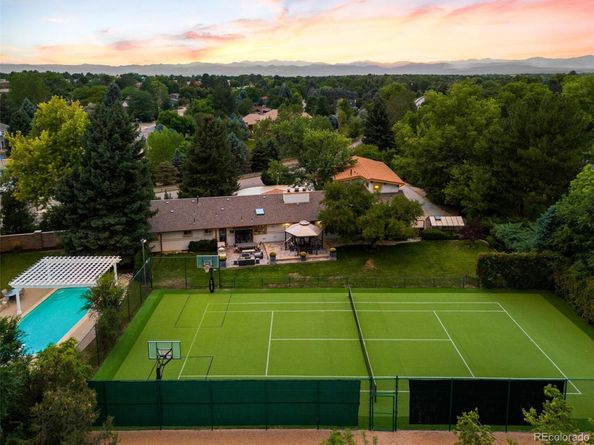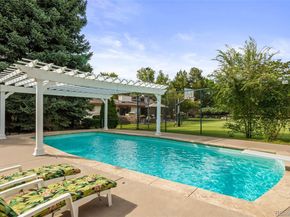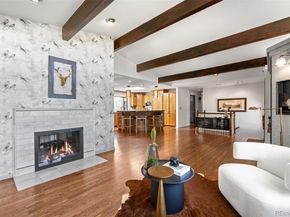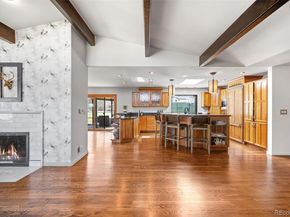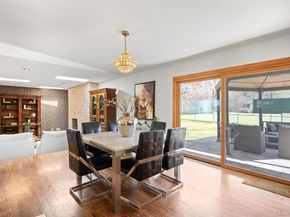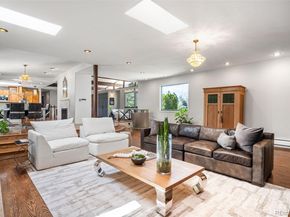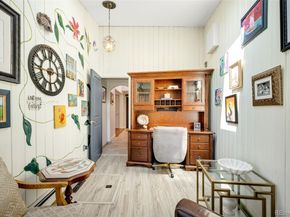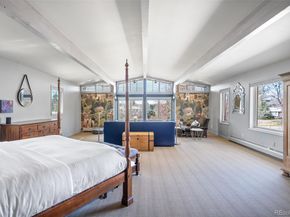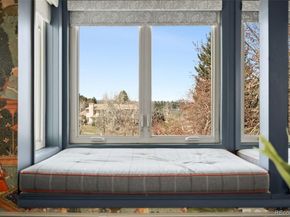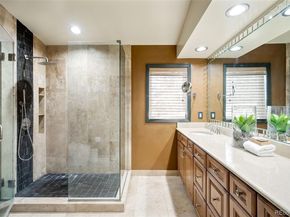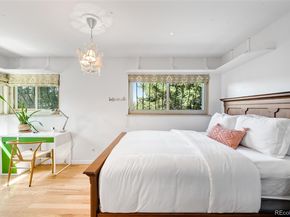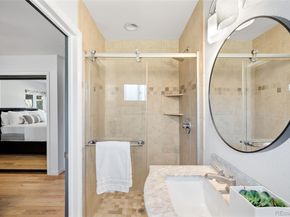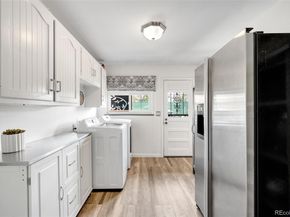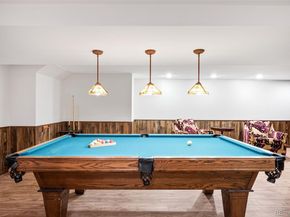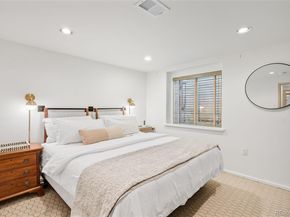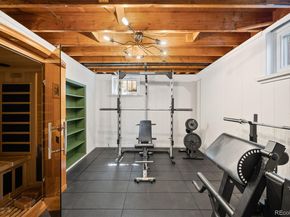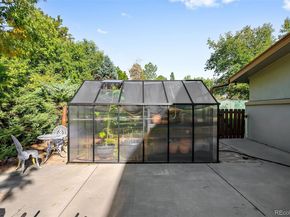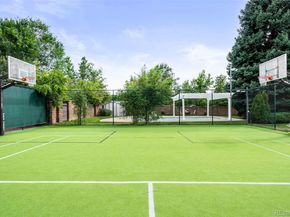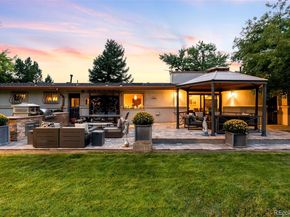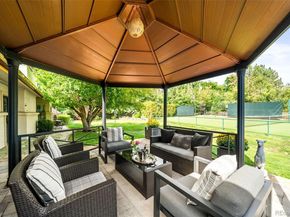***BACK ON MARKET—HOME HAS ALREADY APPRAISED, INSPECTION ITEMS ADDRESSED, AND IS MOVE-IN READY FOR ITS NEW OWNER!
HOUSE IS RESTAGED AND LOOKS AMAZING, COME SEE!
A Lifestyle Haven with Mountain Views – Your Year-Round Retreat Awaits!
Nestled on a private, tree-lined one-acre lot, this nearly 6,000 sq. ft. 5-bedroom, 5-bathroom Greenwood Village gem offers an active, California resort lifestyle with background mountain views from the western-facing side of the home. Thoughtfully designed with a distinctive, custom aesthetic, its vaulted ceilings, designer wallpaper, and open, light-filled layout create a truly unique living experience. Wellness meets luxury with a dedicated gym and an infrared sauna, which stays with the home.
Step outside, and adventure is at your doorstep! A picturesque walking path, complete with a babbling brook, leads directly to the High Line Canal, perfect for runners, cyclists, and nature lovers. Prefer to stay closer to home? Your personal rec center-like retreat features a swimming pool, tennis court, basketball hoops, gazebo, and outdoor living space—ideal for both entertaining and relaxing in style. A fully equipped greenhouse with power and water make it easy to focus on wellness and sustainability year-round.
Convenience is unmatched, with The Orchards Shopping Center just across the street and quick access to I-25 and Belleview Station, placing you minutes from top dining, retail, and city amenities. Plus, this home is within the coveted Cherry Creek School District, with excellent private school options just a short drive away.
This is more than a house—it’s a lifestyle. Schedule your private tour today!
THIS COULD BE YOUR FAMILY THIS SUMMER: VIDEO https://youtu.be/nkAEAZtf_AI?si=Mizw8W68hc5aBJWn
FOR MORE INFORMATION VISIT WEBSITE:
https://listings.c2media.io/sites/opgwmzq/unbranded












