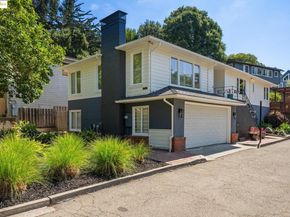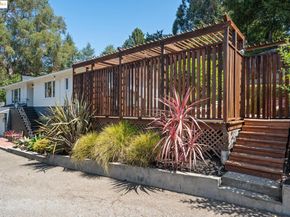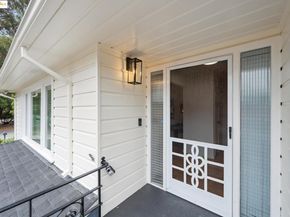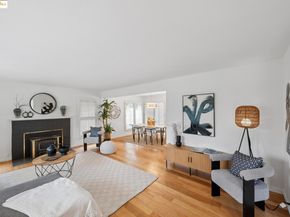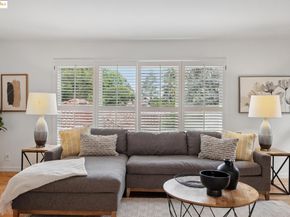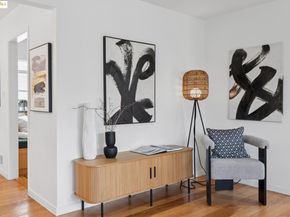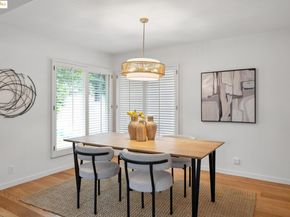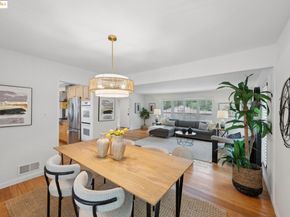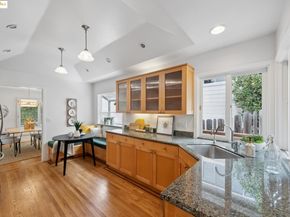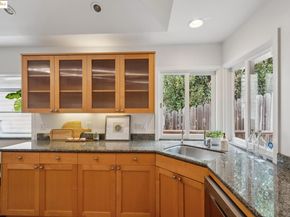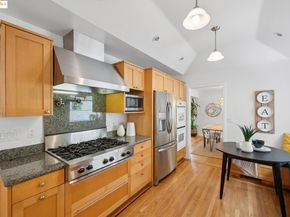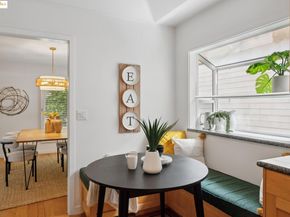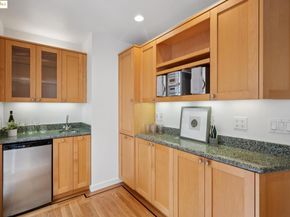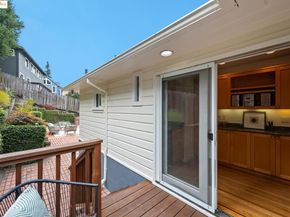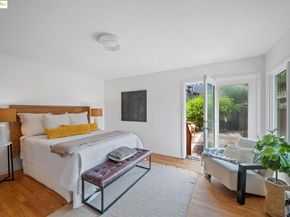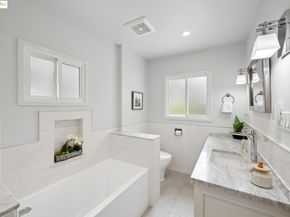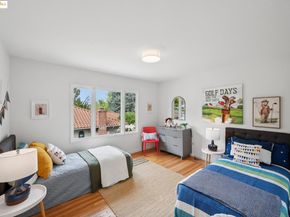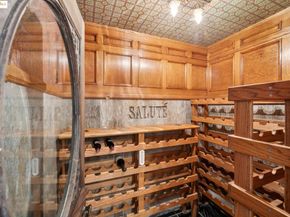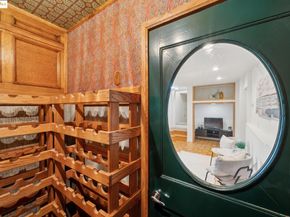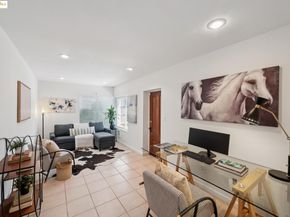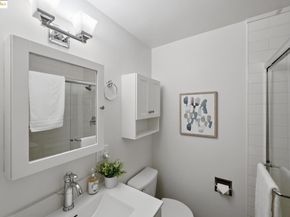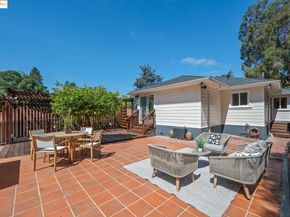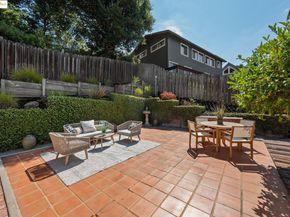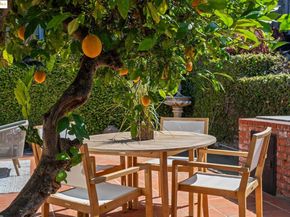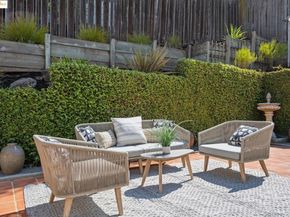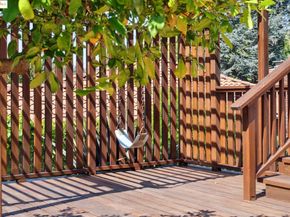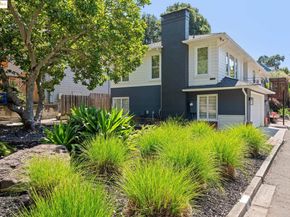Modern convenience, elegance, and an open floor plan in this updated Upper Rockridge Traditional home. A bright living room welcomes you in, with a cozy fireplace, refinished hardwood floors, and an expanse of windows overlooking the neighborhood. A chic, updated, eat-in kitchen, custom maple cabinetry, and bar area with wine fridge and sink, with sliding glass doors to a sweet back deck, perfect for morning coffee. A front-facing bedroom with loads of sunlight, a renovated marble and tile bathroom, and a primary bedroom that opens to an enormous backyard. Downstairs, you’ll discover the original third bedroom and a Wine Cellar! Custom-built with oak panels, wine racks, William Morris-style wallpaper, a vintage door, and even a hidden safe. It’s like a step through time and just so cool! You’ll also find a full bathroom, a laundry room, and a bonus room, all perfect for a guest or au-pair suite. Two-car garage and utility room. Landscaped front yard, and private backyard ideal for indoor/outdoor entertaining and play! Just up the street from the Village Market, convenient to Hillcrest to Hillcrest and private schools, College Ave shops and restaurants, AC Transit bus lines, Rockridge BART, Lake Temescal, Montclair Village, and more.












