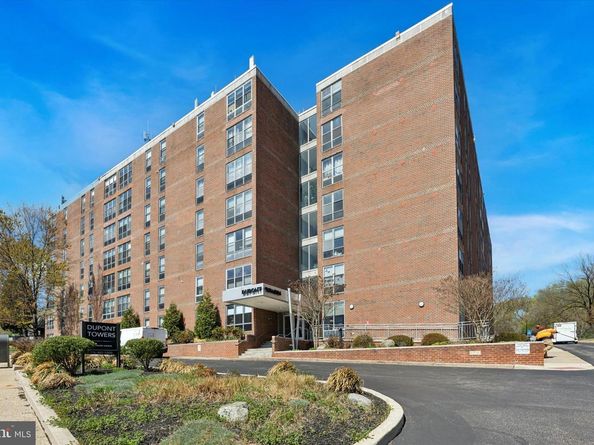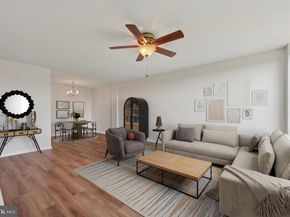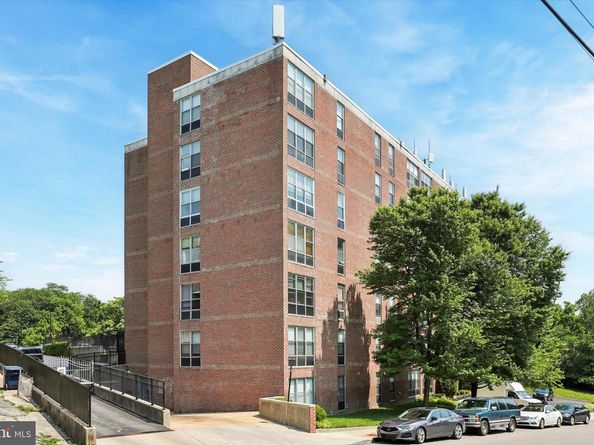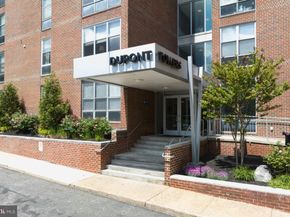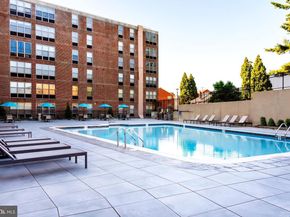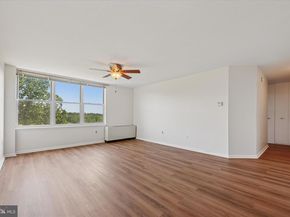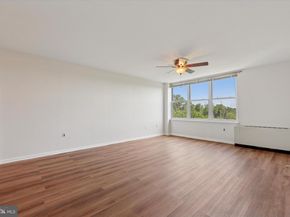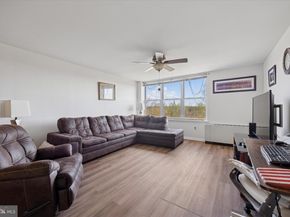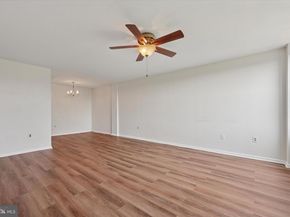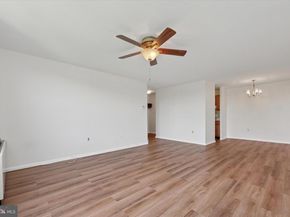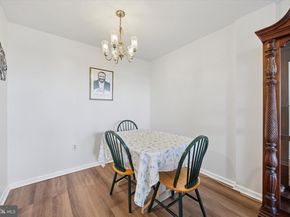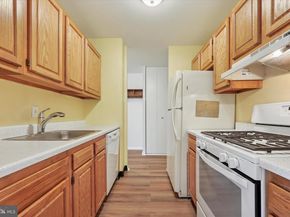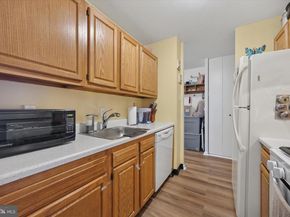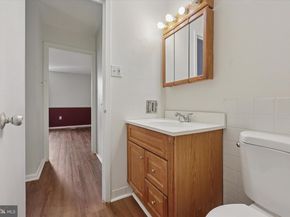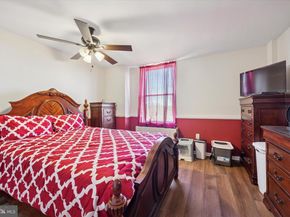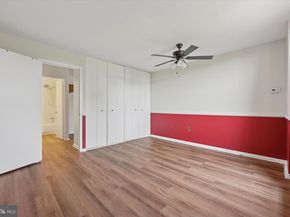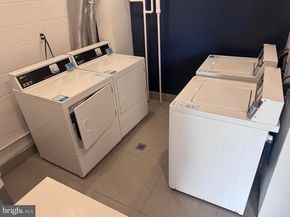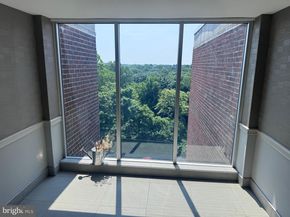Presenting 6100 Henry Avenue, Unit 7D! This unit is in the highly desirable building known as Dupont Towers, right in the heart of the Roxborough / Manayunk area! The unit has been pre-inspected and there are no issues for a new buyer to deal with. There is a tenant about to move in for $1,600 a month, making this an amazing investment opportunity for a new owner. You won't have to worry about doing any renovations or finding a tenant. Just settle and let the income pour in. Dupont Towers is a very secure building and only accessible at all times with a key-fob. Unit 7D specifically, boasts absolutely stunning and incredible views of Wissahickon Valley Park below it! 7D delivers the finest of one-Bedroom / one-Bathroom Condo living, with gorgeous Flooring throughout, Ceiling Fans, tons of natural light and a truly spacious main Living area, all overlooking a view that is truly magical! The Kitchen offers an abundance of Cabinet and Counter-Top space, a Dishwasher, Oven, Microwave and Stove. The generously sized Bedroom boasts a Double Closet and the same incredible view as the Main Room. There are Laundry facilities on each floor and in the warmer months, you can enjoy the Resort-style Pool, surrounded by a modern Sun Deck equipped with tables, chairs and couches, so your tenant can relax without having to leave the property. The outdoor area even provides you with an Outdoor Kitchen. Each unit comes with a Storage space and access to the secure parking lot. The Condo fee covers all of the Utilities, YES ALL OF THE UTILITIES! Gas, Electric, Water, Sewer, Basic Cable, Heat, A/C, Trash, as well as exterior and common area maintenance, lawn care, snow removal, and pool upkeep. With proximity to rail lines, 76, Route 1, the trails of Wissahickon Valley Park, the space of Fairmount Park, Manayunk's famous Main Street, tons of Hospitals and Universities and of course Center City, 6100 Henry Ave is the perfect blend of Urban and Suburban Condo living. Please note that the group that does an amazing job managing the building also owns several of the units. This means that lenders can not write Fannie Mae approved Conventional loans on the property. As a result, the only offers we can accept are offers with private financing or cash. Start the Fall off by adding an amazing piece to your investment portfolio. Schedule your showing today!












