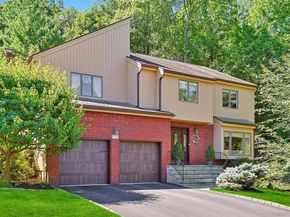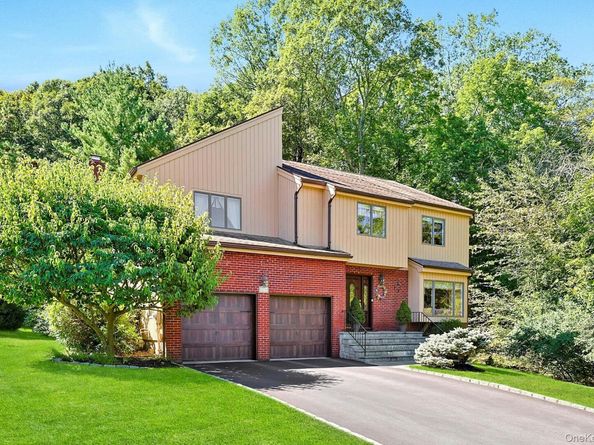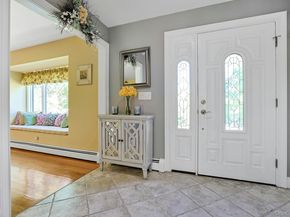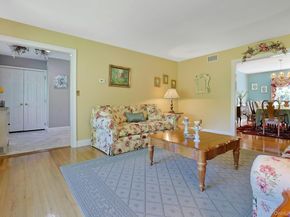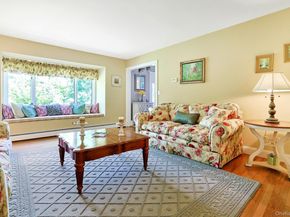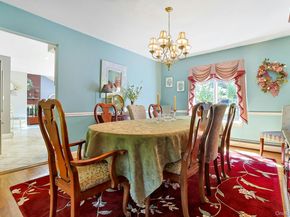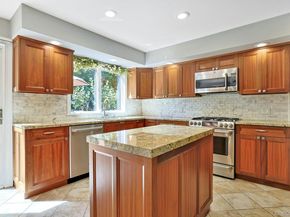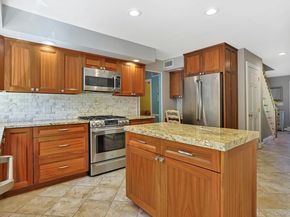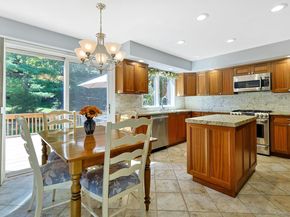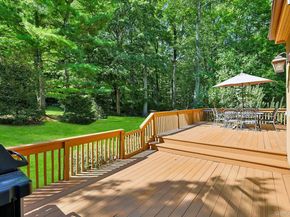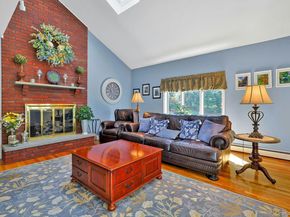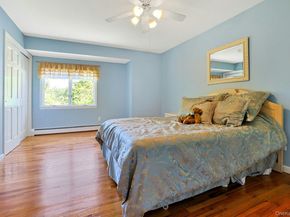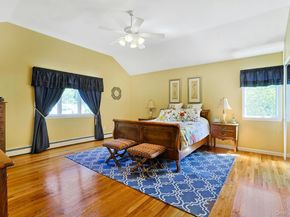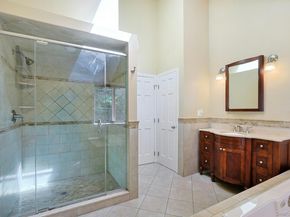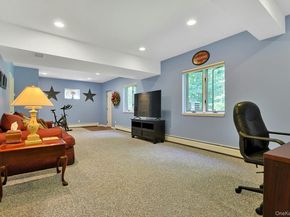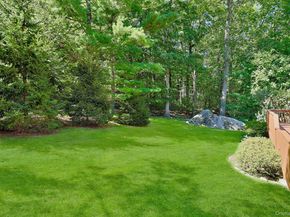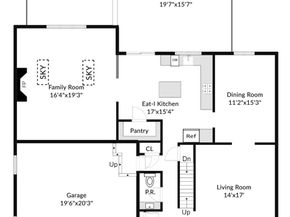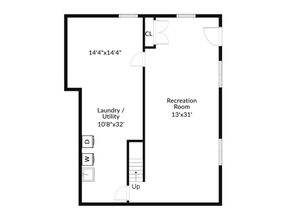Final and best on 9/12 at 12:00. This custom-built Contemporary Colonial offers the best of modern luxury, elegant amenities with attention to detail all in this private park like setting at the end of a cul-de sac. This lovely home is impeccably maintained and shows pride of ownership with an expansive yet intimate environment for comfortable family living, and great flow for entertaining. As you enter you will notice tiled entry hall, gleaming hardwood flooring, powder room, updated kitchen (2016) with custom built walnut cabinets, stainless steel appliances, granite counters, and large pantry. Additionally, there is a eat-in area with sliders to a 2-tier deck-great for family gatherings. Inviting family room offers soaring cathedral ceilings, 2 skylights with a focus on the gas fireplace and brick facade floor to ceiling. Enjoy holidays in the spacious formal dining room and well portioned living room with a large picture window. On the second level you will find a primary bedroom with high ceilings, 3 closets, and jacuzzi bath, separate shower, cathedral ceilings and skylight. There are 3 additional bedrooms, (one bedroom used as an office with built in desk), and hall bath. The basement offers recreation room, utilities, and washer/dryer, and a door out to yard. There are many upgrades including AC compressors, and 1 air handler-2 years old, kitchen (2016), hot water tank, roof and skylights 2013, hall bath and primary bath-2008, 1/2 bath-2016, windows in primary bedroom, and slider in eat-in area. Peaceful setting, but yet close to train, bus, major highways, restaurants, Jacob burns film center, bike trails and adjacent to Graham Hills Park. A must see!













